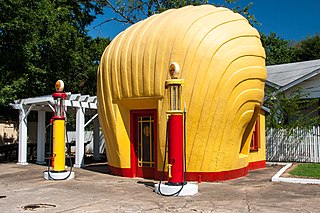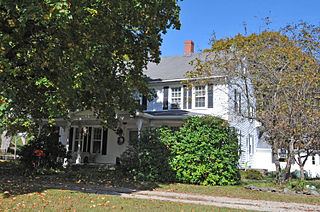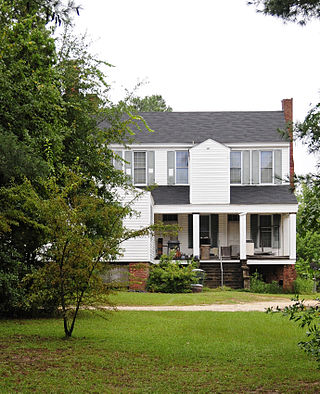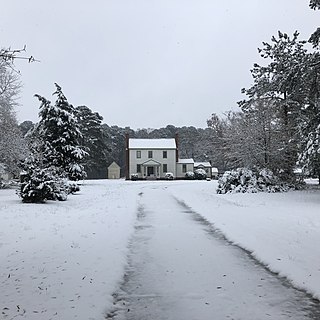
The Shell Service Station in Winston-Salem, North Carolina, is a former filling station constructed in 1930 following a decision in the 1920s by the new local Shell distributor, Quality Oil Company, to bring brand awareness to the market in Winston-Salem. The building is an example of representational or novelty architecture and was listed on the National Register of Historic Places on May 13, 1976. It is located in the Waughtown-Belview Historic District at the corner of Sprague and Peachtree Streets.

Maybury Hill is a historic house at 346 Snowden Lane, in Princeton, Mercer County, New Jersey, United States. Built about 1725, it was the birthplace and boyhood home of Joseph Hewes (1730-1779), a signer of the United States Declaration of Independence. The house, an architecturally excellent example of Georgian domestic architecture, was designated a National Historic Landmark in 1971 for its association with Hewes. It is a private residence not open to the public.

Ashlawn, also called the Joshua Perkins House, is a two-story, central-hall frame farmhouse dating from the 18th century in Hanover, Connecticut. The house's namesake is its first owner, Joshua Perkins, a farmer and son of the prominent Captain Matthew Perkins, a farmer and founding member of the Hanover Society. Ashlawn's main house has a five-bay front facade with pilasters supporting broken-base pediments. The inside has well-documented woodwork for its moldings and wainscotting. The house has integrated an older structure, likely a central-chimney structure built in the second quarter of the 18th century, as an ell.

The Wilson–Finlay House also known as the Joshua Wilson House and the Finlay House, is a historic plantation house in Gainestown, Alabama, United States. It was added to the Alabama Register of Landmarks and Heritage on September 17, 1976. It was placed on the National Register of Historic Places on July 12, 1978, due to its architectural significance.

The Charles Hammond House, located at 908 Martintown Road, North Augusta, South Carolina, was built on a bluff overlooking the Savannah River between other Hammond plantations, New Richmond and Snow Hill. The Charles Hammond House was added to the National Register of Historic Places on October 2, 1973.

The Espy Watts Brawley House, also known as the Brawley House, is a historic home located at Mooresville, Iredell County, North Carolina. It was built in 1904, and is a large 2+1⁄2-story, transitional Queen Anne / Colonial Revival style frame dwelling. It has a two-story side wing with a two-story, three-sided bay; truncated slate hipped roof; and one-story wraparound porch with porte-cochère. Also on the property are two contributing outbuildings.

Pineview, also known as Browne House, is an historic plantation house located near Roxobel, Bertie County, North Carolina. It was built about 1838, and is a two-story, three-bay, frame Federal-style dwelling with a hall-and-parlor plan. An exterior dining room, built about 1868, was attached to the house in 1950. Also on the property are the contributing smokehouse, office, kitchen, and dairy.

Athol, also known as Benbury Hall and Joshua Skinner House, is a historic plantation house located near Edenton, Chowan County, North Carolina. It was built about 1857, and is a 2+1⁄2-story, five-bay, T-shaped Greek Revival style frame dwelling. The rear section of the house features two-tier porches on either side. The front facade features a full-length two-tiered porch supported by Roman Ionic order columns.

The Joshua James Blanchard House is a historic house located at 415 Carrolls Road near Warsaw, Duplin County, North Carolina.

Daltonia, also known as the John H. Dalton House, was a historic home located near Houstonville, Iredell County, North Carolina. It was built in 1858, and is a two-story, three-bay by two-bay, Greek Revival style frame dwelling. It has a gable roof, two-story rear ell, and the front facade features a two-story pedimented portico. Also on the property is a contributing 1+1⁄2-story small log house and a loom house.
Welch-Nicholson House and Mill Site is a historic home and grist mill site located near Houstonville, Iredell County, North Carolina. The house was built about 1795, and is a two-story, one-room deep, transitional Georgian / Federal style frame dwelling. It has a gable roof, a double shouldered brick chimney, shed rooms across the rear, and a shed roofed front porch. Also on the property are contributing two-story frame barn, log corn crib, and the remains of the Welch-Nicholson House mill and dam.
Henry Eccles House is a historic home located at Cool Springs Township, Iredell County, North Carolina. The house was built about 1861, and is a two-story, three bay by two bay, frame Greek Revival style dwelling. It has a low hipped roof, one-story rear addition, and two interior brick chimneys. Also on the property is a contributing log barn.
King-Flowers-Keaton House is a historic home located near Statesville, Iredell County, North Carolina. The house was built about 1800, and is a two-story, five bay by two bay, transitional Georgian / Federal style frame dwelling. It has a gable roof, rear ell, and two single shoulder brick end chimneys. Also on the property is a contributing outbuilding.
McClelland-Davis House is a historic home located near Statesville, Iredell County, North Carolina. The house was built about 1830, and is a two-story, five bay by two bay, transitional Federal / Greek Revival style frame dwelling. It has a gable roof, one-story rear wing, and two single shoulder brick end chimneys. Also on the property are the contributing smokehouse and well house.

Morrison-Mott House is a historic home located at Statesville, Iredell County, North Carolina. The house was built about 1904–1905, and is a two-story, three-bay, Classical Revival style frame dwelling. It features a two-story, center bay portico, one-story Ionic order wraparound porch, and porte-cochère.

Col. Silas Alexander Sharpe House is a historic home located at Statesville, Iredell County, North Carolina. The house was built between about 1860 and 1865, and is a two-story, three-bay, Classical Revival style frame dwelling. It features an elegant two-story, front portico with clustered columns.

Rev. Joshua D. Jones House is a historic home located at Mill Spring, Polk County, North Carolina. It was built in 1897, and is a two-story, three-bay, frame I-house with a two-story rear ell. A kitchen addition was built in 1925. It features a shed-roofed porch covering three-fourths of the lower facade. Also on the property is the contributing one-room, frame store building and well. It was the home of African-American community leader Rev. Joshua D. Jones of the Stony Knoll community.

Brown-Cowles House and Cowles Law Office, also known as the Paul Osborne House and Law and Bride Cottage, is a historic home and law office located at Wilkesboro in Wilkes County, North Carolina, United States. The Cowles Law Office was built about 1871, and is a small one-story frame building with gable roof and single-shoulder end chimney. The original section of the Brown-Cowles House was built about 1834, and enlarged with a two-story wing by 1885 and enlarged again between 1920 and 1926. It is a two-story frame dwelling with Federal style detailing. Also on the property are the contributing curing house and kitchen. It was the home of William H. H. Cowles (1840-1901), a lawyer and four-term Congressman during the 1880s and 1890s.
Gen. Joshua Barnes House is a historic house located along SR 1326 near Wilson, Wilson County, North Carolina.


















