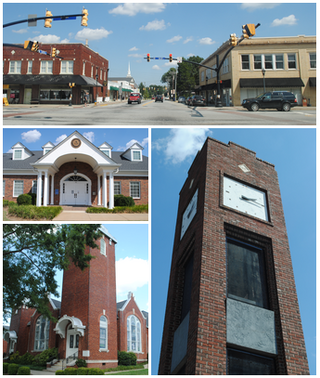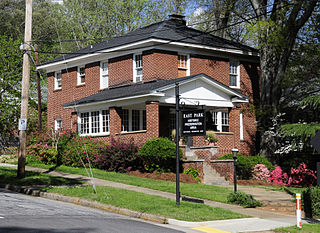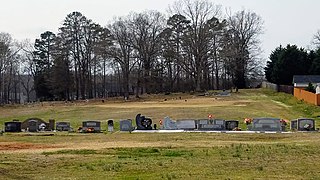
Greenville County is located in the U.S. state of South Carolina. As of the 2020 census, the population was 525,534, making it the most populous county in the state. Its county seat is Greenville. The county is also home to the Greenville County School District, the largest school system in South Carolina. Greenville County is the most populous county in Upstate South Carolina as well as the state. It is the central county of the Greenville-Anderson-Greer, SC Metropolitan Statistical Area, which in turn is part of the Greenville-Spartanburg-Anderson, SC Combined Statistical Area.

Greenville is the county seat and most populous city of Pitt County, North Carolina, United States. It is the principal city of the Greenville, NC Metropolitan Statistical Area, and the 12th-most populous city in North Carolina. Greenville is the health, entertainment, and educational hub of North Carolina's Tidewater and Coastal Plain. As of the 2020 census, there were 87,521 people in the city. The city has a high population density at 2,337.63 per square mile.

Simpsonville is a city in Greenville County, South Carolina, United States. It is part of the Greenville, SC Metropolitan Statistical Area. The population was 23,354 at the 2020 census, up from 18,238 in the 2010 census. Simpsonville is part of the "Golden Strip", along with Mauldin and Fountain Inn, an area which is noted for having low unemployment due to a diversity of industries including H.B. Fuller, KEMET, Sealed Air and Milliken. It is the 23rd-most populous city in South Carolina.

Fountain Inn is a city in Greenville and Laurens counties in the U.S. state of South Carolina. The population was 10,416 at the 2020 census, up from 7,799 in 2010. It is part of the Greenville-Mauldin-Easley Metropolitan Statistical Area.
Converse University is a private university in Spartanburg, South Carolina. It was established in 1889 by a group of Spartanburg residents and named after textile pioneer Dexter Edgar Converse. It was originally a women's college but now admits men.

Oldfields, also known as Lilly House and Gardens, is a 26-acre (11 ha) historic estate and house museum at Newfields in Indianapolis, Indiana, United States. The estate, an example of the American country house movement of the late nineteenth and early twentieth centuries, was designated a U.S. National Historic Landmark in 2003.

Broad Margin is the name given to the private residence originally commissioned by Gabrielle and Charlcey Austin. It is located in Greenville, South Carolina, United States, was designed by Frank Lloyd Wright and was built by local builder Harold T. Newton in 1954. It is one of two buildings designed by Wright in South Carolina.

Campbell's Covered Bridge is a wooden covered bridge in northeastern Greenville County, South Carolina, near the small town of Gowensville, and crosses Beaverdam Creek off Pleasant Hill Road.

This is a list of the National Register of Historic Places listings in Greenville County, South Carolina outside the city of Greenville.

This is a list of the National Register of Historic Places listings in Greenville, South Carolina.

The Fountain Fox Beattie House, the home of Greenville Woman's Club from 1950 to 2014, is a historic house in Greenville, South Carolina. It was listed on the National Register of Historic Places in 1974.

The Josiah Smith Tennent House is a historic house in Charleston, South Carolina. The house was built by Josiah Smith Tennent in 1859 and placed on the National Register of Historic Places in 1979.

Monaghan Mill, now the Lofts of Greenville, is a former textile mill (1900–2001) in Greenville, South Carolina, that in the early 21st century was converted into loft apartments. The building is listed on the National Register of Historic Places.

Woodside Cotton Mill Village Historic District is a national historic district located in Greenville County, South Carolina. The district encompasses 278 contributing buildings and 2 contributing sites in an early 20th century urban South Carolina textile mill village. Centered on a mill founded by John T. Woodside in 1902, the district is located just west of the city limits of Greenville and is largely intact despite modernizations made by a succession of mill and home owners. The mill itself is a rectangular, brick, four-story building designed by J.E. Sirrine and built between 1902 and 1912. Eventually the mill became the largest cotton mill under one roof in the United States and one of the largest in the world.

Earle Town House is a historic house in Greenville, South Carolina. It was listed in the National Register of Historic Places on August 5, 1969, and is included in the Col. Elias Earle Historic District.

The Lanneau-Norwood House is a historic, late 19th-century house on Belmont Avenue in Greenville, South Carolina. The house is an outstanding example of Second Empire architecture in the American South and is one of the last surviving Victorian-era homes in Greenville. The property was added to the National Register of Historic Places in 1982.

Col. Elias Earle Historic District is a national historic district located at Greenville, South Carolina. It encompasses 74 contributing buildings in a middle-class neighborhood of Greenville. The houses primarily date from about 1915 to 1930, and include Neoclassical, Colonial Revival, Tudor Revival, and bungalow styles. The district was originally part of the estate of Colonel Elias Earle, a prominent early-19th century Greenville citizen. The Earle St. Baptist Church is located in the district.

West End Commercial Historic District is a national historic district located at Greenville, South Carolina. It encompasses 15 contributing buildings in Greenville's second "downtown." The commercial buildings primarily date from about 1880 to 1920, and include examples of Victorian commercial architecture. Notable buildings include the American Bank, Alliance and Mills & McBayer Cotton Warehouses, Indian River Fruit Store, Pete's Place, Bacot's West End Drug Store/Stringer's Drug, Furman Lunch, and Greer Thompson Building.

East Park Historic District is a national historic district located at Greenville, South Carolina. It encompasses 121 contributing buildings, 1 contributing site, and 3 contributing structures in a middle- / upper-class neighborhood of Greenville. The houses date from about 1908 to 1950, and include Neoclassical, Colonial Revival, Tudor Revival, Victorian, American Foursquare, Prairie Style, and bungalow styles.

The Old Pilgrim Baptist Church Cemetery and Kilgore Family Cemetery are a pair of historic cemeteries at 3540 Woodruff Road, southeast of Five Forks, South Carolina. The Kilgore Cemetery houses the remains of several generations of 19th-century plantation owners in the Kilgore family, while the Old Pilgrim Baptist Church Cemetery is an African-American burial ground established in 1868 by former slaves of the Kilgore plantation. The Kilgore Cemetery's funerary markers include several examples cut by W.T. White, a regionally prominent stone cutter.






















