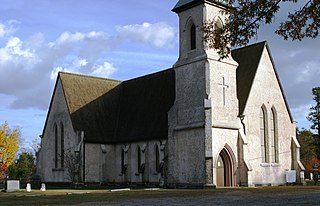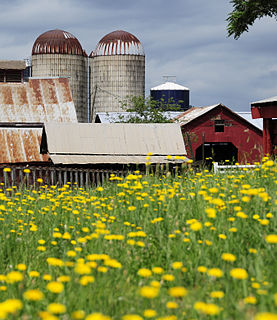
Laurens is a city in Laurens County, South Carolina, United States. The population was 9,139 at the 2010 census. It is the county seat of Laurens County.
Robert Mills, a South Carolina architect known for designing both the first Washington Monument, located in Baltimore, Maryland, as well as the better known monument to the first president in the nation's capital, Washington, DC. He is sometimes said to be the first native-born American to be professionally trained as an architect. Charles Bulfinch of Boston perhaps has a clearer claim to this honor.

Bernard Ralph Maybeck was an American architect in the Arts and Crafts Movement of the early 20th century. He was an instructor at University of California, Berkeley. Most of his major buildings were in the San Francisco Bay Area.

The Dal-Tex Building is a seven-story office building located at 501 Elm Street in the West End Historic District of downtown Dallas, Texas. The building is located on the northeast corner of Elm and North Houston Streets, across the street from the Texas School Book Depository in Dealey Plaza, the scene of the assassination of United States President John F. Kennedy on November 22, 1963. The Dal-Tex Building, sometimes called the Dallas-Textiles Building, the Dal-Tex Market Building, or the Dal-Tex Mart Building, was a center of the textile business in Dallas.

In the law regulating historic districts in the United States, a contributing property or contributing resource is any building, object, or structure which adds to the historical integrity or architectural qualities that make the historic district, listed locally or federally, significant. Government agencies, at the state, national, and local level in the United States, have differing definitions of what constitutes a contributing property but there are common characteristics. Local laws often regulate the changes that can be made to contributing structures within designated historic districts. The first local ordinances dealing with the alteration of buildings within historic districts was in Charleston, South Carolina in 1931.

The Frank Lloyd Wright/Prairie School of Architecture Historic District is a residential neighborhood in the Cook County, Illinois village of Oak Park, United States. The Frank Lloyd Wright Historic District is both a federally designated historic district listed on the U.S. National Register of Historic Places and a local historic district within the village of Oak Park. The districts have differing boundaries and contributing properties, over 20 of which were designed by Frank Lloyd Wright, widely regarded as the greatest American architect.
John Shellette Van Bergen was an American architect born in Oak Park, Illinois. Van Bergen started his architectural career as an apprentice draftsman in 1907. In 1909 he went to work for Frank Lloyd Wright at his studio in Oak Park. At Wright's studio he did working drawings for and supervised the Robie House and the Mrs. Thomas Gale House. Van Bergen designed prairie style homes in the Chicago area, mostly in the suburbs of Oak Park and River Forest. His home designs are recognized as excellent examples of Prairie style architecture and several are listed as local landmarks. A few of his homes are listed on the U.S. National Register of Historic Places.

The Allan Miller House is a prairie style house in the South Shore neighborhood of Chicago, United States. Located along Paxton Avenue, the home is the only surviving example of Frank Lloyd Wright colleague John S. Van Bergen's work found in Chicago. The house is cast in prairie style and was constructed in 1913. The building has been declared a Chicago Landmark and is listed on the U.S. National Register of Historic Places.

The Old Campus District, University of South Carolina, is a historic district centered on The Horseshoe on the main campus of the University of South Carolina in Columbia, South Carolina. On June 5, 1970, it was listed in the National Register of Historic Places. On April 19, 1996 MTV Unplugged filmed Hootie & the Blowfish's concert on The Horseshoe before the release of their second album Fairweather Johnson.

The Church of the Holy Cross is a historic Anglican church at 335 North Kings Highway in Stateburg, South Carolina. Built in 1850-52 to a design by noted South Carolina architect Edward C. Jones, it is a notable example of rammed earth construction with relatively high style Gothic Revival styling. It was designated a National Historic Landmark for its architecture in 1973. In 2013, the Church of the Holy Cross disaffiliated with the Episcopal Church and realigned with the Anglican denomination.

Beaufort Historic District is a historic district in Beaufort, South Carolina. It was listed on the National Register of Historic Places in 1969, and was declared a National Historic Landmark in 1973.

The Washington Park Historic District is a national historic district located in Indianapolis, Indiana. It was listed on the National Register of Historic Places on June 24, 2008. It comprises nearly 60 acres (240,000 m2) and is located 4 miles (6.4 km) north of downtown Indianapolis, in the south-central part of the Meridian-Kessler neighborhood. The district includes all properties south of 43rd Street and north of 40th Street, and west of Central Avenue and east of the alley running north and south between Pennsylvania and Meridian Streets; Washington Boulevard runs north-south through the center of the district. It includes 110 contributing buildings, ranging mostly from mansions to small bungalows, and three non-contributing buildings.
William Lee Stoddart (1868–1940) was an architect best known for designing urban hotels in the eastern United States. Although he was born in Tenafly, New Jersey, most of his commissions were in the South. He maintained offices in Atlanta and New York City.

The Dr. Noble Wiley Jones House is a house located in the Goose Hollow neighborhood of southwest Portland, Oregon. Built in 1911, the house was listed on the National Register of Historic Places in 1988.
Frederick Adolph Brinkman was an American architect based in Kalispell, Montana, and Brinkman and Lenon is a partnership in which he worked. More than a dozen of Brinkman's extant works in and around Kalispell have been listed on the National Register of Historic Places, including the Anderson Style Shop, Charles Boles House, Brice Apartments, City Water Department, Cornelius Hedges Elementary School, Russell School, Linderman School, the Montgomery Ward Store in Kalispell, and the O'Neil Print Shop.

The city of Anderson, South Carolina, began in 1826 with the formation of Anderson County. The amount of cotton being grown in the area allowed for the construction of mills and the town developed. Specific to the Anderson Historic District, much is residential and the homes show a number of different architectural styles, including Greek Revival, Romanesque Revival, Victorian, and Colonial Revival. Some modern buildings have been interspersed in the district, but much of the very accessible area is historically intact. The Anderson Historic District was listed in the National Register on December 13, 1971.

The Caldwell-Johnson-Morris Cottage is located in Anderson, South Carolina. It was constructed around 1851, and is historically significant because it illustrates the “raised cottage” genre of architecture, a style that became popular in the 19th century.

Denver Downs Farmstead, also known as Garrison Farm, is an historic farm on the outskirts of Anderson, South Carolina.

The North Anderson Historic District, located in Anderson, South Carolina. The historic district is an architecturally significant area that offers an impressive collection of 20th century Revivals and American Movements. Further, the district is noteworthy for it further represents the development and transition of Anderson from a rural community to a planned city with well-thought out streets and neighborhoods. The district consists of over 147 homes, a number of garages and a few parks. Architectural styles include early twentieth century Revival styles including Tudor, Colonial, and Neo-Classical. The district was listed in the National Register of Historic Places on July 31, 2008.

The West Chapel Hill Historic District is a national historic district in Chapel Hill, North Carolina. The district comprises several small neighborhoods and is roughly bounded by West Cameron Avenue, Malette Street, Ransom Street, Pittsboro Street, University Drive and the Westwood Subdivision. The district was added to the National Register of Historic Places in 1998, and was enlarged in 2019. The district encompasses an upper-middle class residential neighborhood that developed during the nineteenth and twentieth centuries. The growth of the district is related to the development of the University of North Carolina at Chapel Hill and the town of Chapel Hill.




















