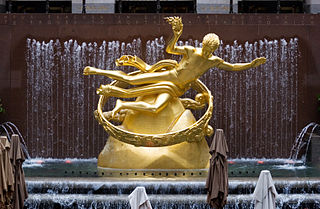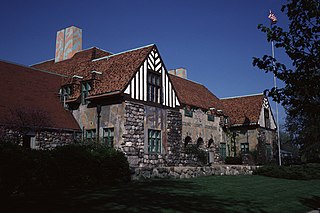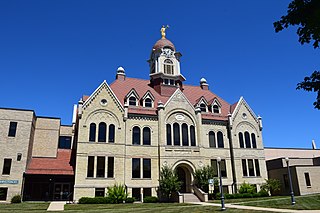
The Tweed Courthouse is a historic courthouse building at 52 Chambers Street in the Civic Center of Manhattan in New York City. It was built in the Italianate style with Romanesque Revival interiors. William M. "Boss" Tweed – the corrupt leader of Tammany Hall, a political machine that controlled the New York state and city governments when the courthouse was built – oversaw the building's erection. The Tweed Courthouse served as a judicial building for New York County, a county of New York state coextensive with the New York City borough of Manhattan. It is the second-oldest city government building in the borough, after City Hall.

The Ogle County Courthouse is a National Register of Historic Places listing in the Ogle County, Illinois, county seat of Oregon. The building stands on a public square in the city's downtown commercial district. The current structure was completed in 1891 and was preceded by two other buildings, one of which was destroyed by a group of outlaws. Following the destruction of the courthouse, the county was without a judicial building for a period during the 1840s. The Ogle County Courthouse was designed by Chicago architect George O. Garnsey in the Romanesque Revival style of architecture. The ridged roof is dominated by its wooden cupola which stands out at a distance.

The Beltrami County Courthouse is a historic government building in Bemidji, Minnesota, United States. It was erected in 1902 as the seat of government for Beltrami County. District court functions relocated in 1974 to the newly completed Beltrami County Judicial Center immediately to the southwest, and the historic courthouse has been remodeled to house government offices. The old courthouse was listed on the National Register of Historic Places in 1988 for its state-level significance in the themes of architecture and politics/government. It was nominated for its status in Beltrami County as its long-serving center government and as its most prominent example of public architecture and Beaux-Arts style.

The Yolo County Courthouse was a courthouse for the Superior Court of California in Yolo County in Woodland, California until 2015. The original building was erected in 1864, and was used for 37 years until condemned in 1911. The edifice, built in the same location in 1917, was listed on the National Register of Historic Places in 1987, and is also a contributing property in the Downtown Woodland Historic District.

The Champaign County Courthouse is located at 200 North Main Street in Urbana, Ohio. The courthouse is designed in the International style prevalent in the 1950s by Phillip T. Partridge. The current building is the fifth for the county. The courthouse is included within the bounds of the Urbana Monument Square Historic District, but is not a contributing property.

The James A. Redden Federal Courthouse, formerly the United States Post Office and Courthouse, is a federal courthouse located in Medford, Oregon, United States. Completed in 1916 under the supervision of architect Oscar Wenderoth, it houses the United States District Court for the District of Oregon. A substantial extension was completed in 1940, under the supervision of architect, Louis A. Simon. In September 1996, the United States Senate enacted a bill introduced by Oregon Senator Mark Hatfield to rename the building for long-serving District Court judge James A. Redden.

The First Baptist Church, also known as the Bell Towers, is a historic church complex built in 1931 in Bakersfield, California. The church moved to a new campus in 1977 and the building presently used as an office building. The structure was placed on the National Register of Historic Places (NRHP) on January 2, 1979.

The Dallas County Courthouse in Adel, Iowa, United States was built in 1902. It was individually listed on the National Register of Historic Places in 1973, and is a part of the County Courthouses in Iowa Thematic Resource. In 2009 it was included as a contributing property in the Adel Public Square Historic District. The current structure is the fourth building to house court functions and county administration.

The Jastro Building, also known as the Standard Oil Building, is a historic office building in Bakersfield, California. The structure was placed on the National Register of Historic Places (NRHP) on September 22, 1983.

The Kern County Chamber of Commerce Building is a historic building in Bakersfield, California. Located adjacent to Sam Lynn Ballpark and the Beale Memorial Clock Tower, it is a part of the Kern County Museum. The building is considered one of the best surviving examples of architecture by Charles H. Biggar. It is a combination of three architectural styles: Beaux Arts, Mission Revival, and Arts and Crafts . It is listed in the Bakersfield Register of Historic Places.

Bakersfield station is a former Southern Pacific Railroad station and hotel in Bakersfield, California. The station opened June 27, 1889, in the town of Sumner. The station was a mixture of Richardsonian Romanesque, Spanish Colonial Revival, and Moderne styles. It was closed in 1971, after the formation of Amtrak.

Alfred Giles was a British architect who emigrated to the United States in 1873 at the age of 20. Many of the private homes and public buildings designed by Giles are on the National Register of Historic Places and have been designated Recorded Texas Historic Landmarks. Based in San Antonio, his buildings can be found predominantly in south Texas and northern Mexico. Giles is credited with "a profound influence on architecture in San Antonio."
Civic Center is a district in Downtown Bakersfield, California. It is the center of government for the City of Bakersfield and the County of Kern, containing a collection of buildings used by the city, county, state, and federal governments. The district also contains all of downtown's sporting complexes. It also has the Rabobank Theater and Convention Center, which is the largest theater and convention facilities in the city.

The Madison County Courthouse is a historic courthouse in Richmond, Kentucky, United States, which serves as the seat of government for Madison County. It is a Greek Revival structure originally built in 1849–1850 by John McMurtry according to the designs of Thomas Lewinski, the two of whom were some of the most prominent architects in central Kentucky during the nineteenth century. It has been expanded and remodeled several times since, most recently in 1965. The building was listed on the National Register of Historic Places in 1975.

The Cleveland Trust Company Building is a 1907 building designed by George B. Post and located at the intersection of East 9th Street and Euclid Avenue in downtown Cleveland's Nine-Twelve District. The building is a mix of Beaux-Arts, Neoclassical, and Renaissance Revival architectural styles. It features a glass-enclosed rotunda, a tympanum sculpture, and interior murals.

The Art Deco style, which originated in France just before World War I, had an important impact on architecture and design in the United States in the 1920s and 1930s. The most notable examples are the skyscrapers of New York City, including the Empire State Building, Chrysler Building, and Rockefeller Center. It combined modern aesthetics, fine craftsmanship, and expensive materials, and became the symbol of luxury and modernity. While rarely used in residences, it was frequently used for office buildings, government buildings, train stations, movie theaters, diners and department stores. It also was frequently used in furniture, and in the design of automobiles, ocean liners, and everyday objects such as toasters and radio sets.

The Midland County Courthouse is a government building located at 301 West Main Street in Midland, Michigan. It was listed on the National Register of Historic Places in 1986. It is the only Tudor Revival style courthouse in the state.
The Superior Court of California, County of Kern, also known as the Kern County Superior Court or Kern Superior Court, is the California superior court with jurisdiction over Kern County.

The Oconto County Courthouse is a county courthouse in Oconto, Wisconsin, United States. It houses the circuit court and government offices of Oconto County, Wisconsin. The courthouse was built in 1891, with major alterations in 1907 and 1963. It was listed on the National Register of Historic Places in 1982 and the state register of historic places in 1989 for its local architectural significance.

The Liberty County Courthouse is a historic county courthouse located in Liberty, Texas, and serves as the official courthouse for Liberty County. Built in 1931 on the site of an earlier courthouse and expanded in 1956, it was added to the National Register of Historic Places in 2002.



















