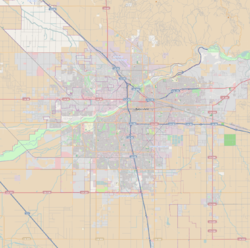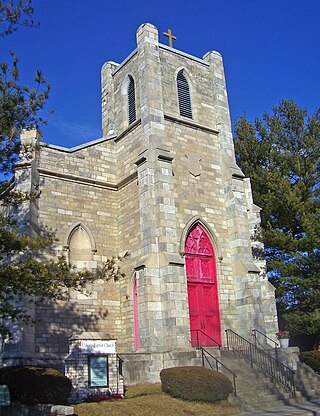
Calvary Baptist Church, originally St. Paul's Episcopal Church, is located on St. Paul's Place in Ossining, New York, United States. It is a stone building in the Gothic Revival architectural style, considered the best preserved early example of that style in Westchester County. It is also one of the few remaining Calvin Pollard buildings in the state. Built in the 1830s, it is the oldest house of worship in the village. In 1978 it and its rectory across the street were added to the National Register of Historic Places.

The First Universalist Church is a historic church building on the corner of Pleasant, Elm, and Spring Streets in Auburn, Maine. It was built in 1876 to a design by John Stevens of Boston, Massachusetts, and has been a significant landmark in the city since its construction. It is a fine local example of Gothic Revival architecture executed in brick, and was listed on the National Register of Historic Places in 1979.

The Osterville Baptist Church is an historic Baptist church building at 824 Main Street in the Osterville village of Barnstable, Massachusetts. The white clapboarded wood-frame structure was built in 1837 for a congregation formed two years earlier. It is one of the older buildings in Osterville, and is a fine example of the Greek Revival with Gothic Revival elements. The church was listed on the National Register of Historic Places in 1987.

The Sugar Hill Historic District is a historic district in Detroit, Michigan. It contains 14 structures located along three streets: East Forest, Garfield, and East Canfield, between Woodward Avenue on the west and John R. on the east. The district was listed on the National Register of Historic Places in 2003.

The Fuller Block is a historic commercial building at 1531-1545 Main Street in Springfield, Massachusetts. Built in 1887, it is a prominent local landmark, and a well-preserved example of a late 19th-century office block. It was listed on the National Register of Historic Places in 1983.

St. Mark's Episcopal Church is an historic Episcopal church building at Zero Freeland Street in Worcester, Massachusetts. The Romanesque Revival stone building was designed by local architect Stephen C. Earle, and built in 1888 for a congregation established the preceding year. On March 5, 1980, the church building was added to the National Register of Historic Places as St. Marks. The current priest is the Rev. Robert Carroll Walters.

St. George's Catholic Church is a historic church and school building on Vermont Route 25 in Bakersfield, Vermont. Built in 1840, it housed the South Academy until 1888, when it was purchased by the Roman Catholic Diocese of Burlington. It served as a church until 1996, and has since then housed the local historical society. It is a prominent local example of Gothic Revival architecture, and was listed on the National Register of Historic Places in 2001.

The First Baptist Church of Ossining is located in the center of the village of Ossining, New York, United States. It is a brick building in the Gothic Revival architectural style with a tall wooden steeple built in the 1870s, one of Ossining's most prominent landmarks. In 1973 it was listed on the National Register of Historic Places. Sixteen years later, in 1989, it was included as a contributing property to the Downtown Ossining Historic District when it was listed on the Register.

The Bakersfield Californian Building is a historic office building in Bakersfield, California. The structure was placed on the National Register of Historic Places (NRHP) on March 10, 1983. It was built for the newspaper The Bakersfield Californian.
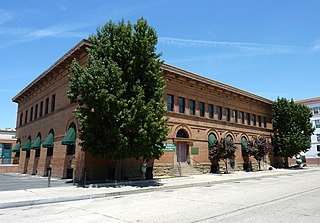
The Tevis Block, also known as the Kern County Land Company Building, is a historic office building in Bakersfield, California. The structure was placed on the National Register of Historic Places (NRHP) on March 29, 1984.

The Jastro Building, also known as the Standard Oil Building, is a historic office building in Bakersfield, California. The structure was placed on the National Register of Historic Places (NRHP) on September 22, 1983.

Shiloh Baptist Church is a historic Baptist church in King-Lincoln Bronzeville, Columbus, Ohio. One of the oldest black churches in the city, it has been active since the 1860s, and its 1920s building has been named a historic site.
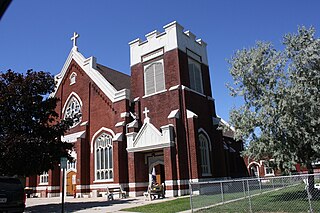
St. John the Baptist Catholic Church, now used as the Menominee County Historical Museum, is a historic church at 904 11th Avenue in Menominee, Michigan. It was added to the National Register of Historic Places in 1995 and designated a Michigan State Historic Site in 1981.

Buford Tower is a tower standing along the north shore of Lady Bird Lake in downtown Austin, Texas. The structure was originally built in 1930 as a drill tower for the Austin Fire Department, but it now serves as a bell tower and landmark. Named after fire department Captain James L. Buford, the structure has been listed on the National Register of Historic Places since 2016.
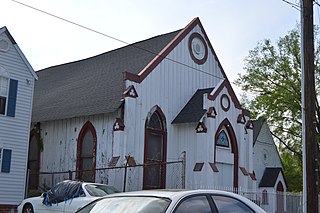
St. Peter's Episcopal Church, now known as The New Saint James Holiness Church of Christ Disciples, is a historic Episcopal church in Norfolk, Virginia, United States. It is a frame, gable-roofed building with two contiguous sections: 1) the sanctuary built in 1886; 2) and the fellowship hall built in 1912. The church building is in the Gothic Revival style. The building features a small gable-roofed arched entrance door and large and small arched stained-glass windows. St. Peter's is one of six mission churches that descended from St. Paul's. St. Peter's Episcopal Church operated at this location until 1959, when it was transferred to the African-American trustees of Garretts Independent Community Church. In 1967, St. Peter's was transferred to the trustees of what come to be known as Saint James Holiness Church of Christ Disciples.

Unity Town Hall is the town hall of Unity, New Hampshire. It is located in the center of Unity, on the 2nd New Hampshire Turnpike just north of its junction with Center Road. Built in 1831 as a Baptist church, it is a well-preserved example of transitional Federal-Greek Revival styling. The building was listed on the National Register of Historic Places in 1985.

Unitarian Universalist Church of Arlington (UUCA), historically known as the Unitarian Church of Arlington, is a Unitarian Universalist church located at 4444 Arlington Boulevard in Arlington County, Virginia. Founded in 1948, UUCA was the first Unitarian church in Washington, D.C.'s suburbs. Throughout its history, UUCA has taken part in progressive causes from the Civil Rights Movement to the legalization of same-sex marriage in Virginia. During the Civil Rights Movement, UUCA was the only Virginia church to speak out in favor of racial integration. UUCA's sanctuary building, designed by local architect Charles M. Goodman in 1964, is a concrete Brutalist structure that was listed on the National Register of Historic Places and Virginia Landmarks Register in 2014. It is one of only three church buildings designed by Goodman and the only one in Virginia.
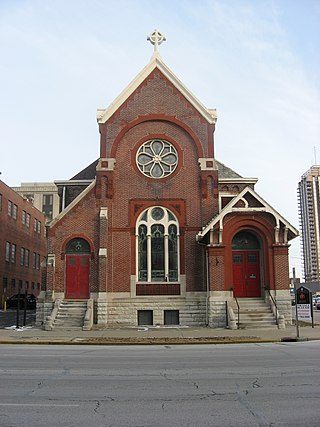
Mount Pisgah Lutheran Church, also known in its early years as the First Lutheran Church and First English Lutheran Church and more recently as The Sanctuary on Penn, is located at 701 North Pennsylvania Street in downtown Indianapolis, Indiana. The historic church was built by the city's first Lutheran congregation, which organized in 1837, and was its third house of worship. The former church, whose present-day name is The Sanctuary on Penn, is operated as a for-profit event venue.

The Twin City Historic District in Twin City in Emanuel County, Georgia is a historic district which was listed on the National Register of Historic Places in 2014.

St. Mary of the Assumption Church is a parish of the Roman Catholic Church located at Laurin, Madison County, Montana, United States, in the Diocese of Helena. It is noted for its historic parish church.

