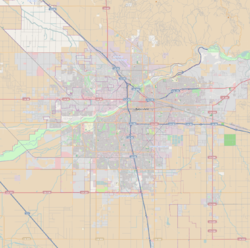Structure
The Tevis Block is a two-story, U-shaped structure constructed of imported fire brick. The front, south-facing facade has fanlight windows and terra cotta arches. Each floor is articulated differently and treated with a different order and finish. Basement windows are rectangular and bottom-hinged with a flat lintel. The first floor windows, two-sash and divided vertically with the fanlight transom, are enhanced by the brickwork to give the appearance of including mezzanine windows. The second-story windows are single-light sash with flat radiating bricks above. Atop the second-story windows is a narrow frieze with square vents topped by a decorated boxed cornice capped by a high plain cornice. The rear of the building includes an enclosed elevator, added later, and a second-story, iron-railed walkway. An additional one-story brick wing was added to the northwest corner of the building in later years. [2]
This page is based on this
Wikipedia article Text is available under the
CC BY-SA 4.0 license; additional terms may apply.
Images, videos and audio are available under their respective licenses.



