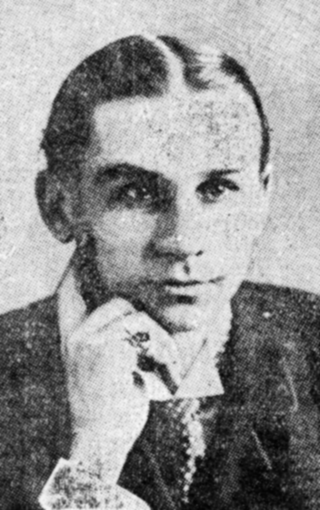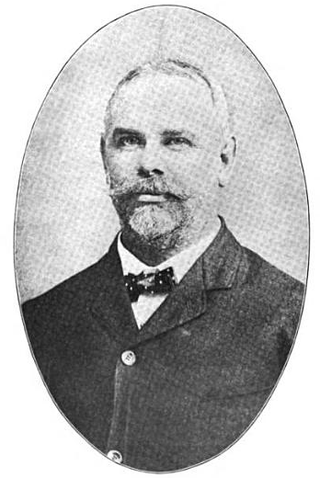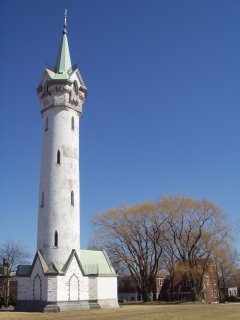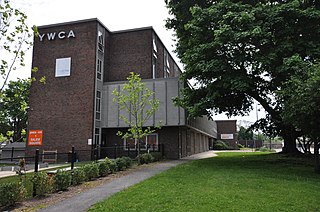Amesbury High School is a coeducational public high school in the city of Amesbury, Massachusetts, serving as the primary high school for students from Amesbury and, South Hampton, New Hampshire, along with also drawing some students from other parts of the lower Merrimack Valley region.

Edward Clarke Cabot was an American architect and artist.

Richard Clipston Sturgis, generally known as R. Clipston Sturgis, was an American architect based in Boston, Massachusetts.

Forest Hills is a part of the Jamaica Plain neighborhood of Boston, Massachusetts, United States. Forest Hills is characterized by hilly terrain and wooded areas within and adjacent to its borders. In general, the area slopes upward from Hyde Park Ave and downward from Walk Hill Street.
Pill Hill, also known as "High Street Hill," is a neighborhood of Brookline, Massachusetts, United States, and part of Greater Boston.

Carl Koch was a noted American architect. He was most associated with the design of prefabricated homes and development of the Techcrete building system.

Hartwell and Richardson was a Boston, Massachusetts architectural firm established in 1881, by Henry Walker Hartwell (1833–1919) and William Cummings Richardson (1854–1935). The firm contributed significantly to the current building stock and architecture of the greater Boston area. Many of its buildings are listed on the National Register of Historic Places.

John Williams Beal was an architect in Boston, Massachusetts.

Bradlee, Winslow & Wetherell (1872–1888) was an architecture firm in Boston, Massachusetts. Its principals were Nathaniel Jeremiah Bradlee (1829–1888), Walter Thacher Winslow (1843–1909) and George Homans Wetherell (1854–1930). Most of the firm's work was local to Boston and New England, with a few commissions as far afield as Seattle and Kansas City.

Horace G. Wadlin, of Reading, Massachusetts, was an American statistician, economist, librarian, and architect.

Allen & Collens was an American architectural firm based in Boston. It was initially established by architect Francis R. Allen in 1879. After two early partnerships he formed Allen & Collens in 1903 with Charles Collens. The firm was best known as the designers of Gothic Revival buildings, including the Union Theological Seminary campus and Riverside Church in New York City. Allen and Collens died in 1931 and 1956, respectively, and the firm was continued by Collens' partner, Harold Buckley Willis, until his own death in 1962.

Harding and Seaver was an architectural firm based in Pittsfield, Massachusetts, active from 1902 to 1947. It was the partnership of architects George C. Harding (1867–1921) and Henry M. Seaver (1873–1947).

The Atlantic Heights Development is a historic company-built worker subdivision in Portsmouth, New Hampshire. Bounded by I-95, the Piscataqua River, and the tracks of the Boston and Maine Railroad, this small neighborhood was built in 1918–1920 to meet housing demand for workers at the Atlantic Company Shipyard, located just to the south, and served as a prototype for later residential subdivisions. It was listed on the National Register of Historic Places in 2006.

C. Willis Damon (1850-1916) was an American architect from Haverhill, Massachusetts.

Fort Hill is a 0.4 square mile neighborhood and historic district of Roxbury, in Boston, Massachusetts. The approximate boundaries of Fort Hill are Malcolm X Boulevard on the north, Washington Street on the southeast, and Columbus Avenue on the southwest.

Lexington Depot, or Lexington station, is a former train station in Lexington, Massachusetts on the Lexington Branch.

Newhall & Blevins was an American architecture firm based in Boston, Massachusetts, active from 1903 to 1933. It was the partnership of architects Louis C. Newhall (1869–1925) and Albert H. Blevins (1874–1946). Newhall established a practice alone in 1901, forming his partnership with Blevins in 1903. They were partners until 1919, and remained associated until the death of Newhall in 1925. After Newhall's death, the firm was reorganized as Newhall & Blevins Inc. with John W. Reth (1888–1940) as president and treasurer. Reth was an engineer and construction supervisor who had been with Newhall & Blevins for several years. The firm was dissolved in 1933, apparently due to financial troubles.

The Young Women's Christian Association (YWCA) of Worcester, now the YWCA of Central Massachusetts, was founded in 1885 in Worcester, Massachusetts. The nonprofit organization, like many other YWCA chapters, provides a wide variety of tailored services to women and children in its service area. Included are health and fitness services, transitional housing for single women and mothers with children, job training programs, and racial equity programs for women of color. The YWCA is headquartered at 2 YWCA in downtown Worcester, in a facility listed on the National Register of Historic Places.

Willard P. Adden (1868–1958) was an American architect in practice in Boston from 1905 until his retirement in the early 1940s.

Edwin J. Lewis Jr. was an American architect who designed numerous residential houses and churches in New England.





















