
Fairlington is an unincorporated neighborhood in Arlington County, Virginia, located adjacent to Shirlington in the southernmost part of the county on the boundary with the City of Alexandria. The main thoroughfares are Interstate 395, which divides the neighborhood into North and South Fairlington, State Route 7 and State Route 402.

The Sugar Hill Historic District is a historic district in Detroit, Michigan. It contains 14 structures located along three streets: East Forest, Garfield, and East Canfield, between Woodward Avenue on the west and John R. on the east. The district was listed on the National Register of Historic Places in 2003.
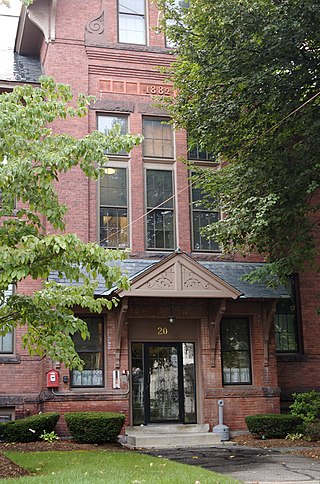
The Felton Street School is a historic school building built in 1882 located at 20 Felton Street in Hudson, Massachusetts, United States. The 2+1⁄2-story brick-and-stone structure served as the town's high school until 1957. Today it is a residential apartment building. The building's design and ornamentation is typical of Queen Anne and Stick style architecture. It is listed on the National Register of Historic Places.

The Cass Park Historic District is a historic district in Midtown Detroit, Michigan, consisting of 25 buildings along the streets of Temple, Ledyard, and 2nd, surrounding Cass Park. It was listed on the National Register of Historic Places in 2005 and designated a city of Detroit historic district in 2016.

The Forestdale School, also known as the Greenville School, is a historic one-room school building at 87 Falmouth-Sandwich Road in Sandwich, Massachusetts. The single story wood-frame structure was built in 1878, and is one of a small number of surviving district school buildings on Cape Cod. It has Greek Revival features, including gable end returns, and transom windows over the two entrances. The building was listed on the National Register of Historic Places in 1997.
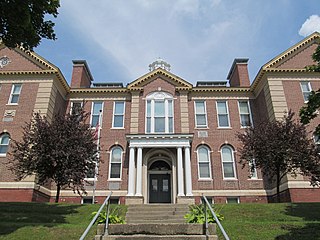
The Old Lenox High School building, also formerly known as the Lenox Elementary School and the Marguerite E. Cameron Elementary School, is a historic school building at 109 Housatonic Street in Lenox, Massachusetts. The building was constructed in 1908, and housed the town's high school until 1966, when Lenox Memorial High School opened. The building had been converted into an assisted living facility, and then converted again in 2017 into low-income-housing apartments for seniors - now known as Lenox Schoolhouse Apartments. The building was listed on the National Register of Historic Places in 2004.

Searles High School, now Methuen City Hall, is a historic former school building at 41 Pleasant Street in Methuen, Massachusetts, and an excellent example of English Renaissance Revival architecture. It was designed by Henry Vaughan, a favorite of wealthy industrialist Edward Searles, who funded construction of the building in 1904. Searles was a major presence in the town, also funding construction of the Vaughan-designed Methuen Memorial Music Hall. In the atrium rests an early small demonstration version of the Emancipation Memorial, which Searles purchased from its designer, Thomas Ball. The building was added to the National Register of Historic Places in 1984. It now houses offices of the City of Methuen.

The Varnum School is a historic former school building in Lowell, Massachusetts. The Greek Revival building was built in 1857, and was the first school built in the city's Centralville section after it was annexed to the city in 1851. The building was altered with a minor addition added in 1886, and a substantial Classical Revival addition was made in 1896. The building was listed on the National Register of Historic Places in 1995. Vacant since the 2000s, it is now owned by a developer, and is slated for conversion to housing units.

The West Vernor–Lawndale Historic District is a two-block commercial historic district located along West Vernor Highway between Cabot and Ferris Streets in Detroit, Michigan. The district includes 30 acres (120,000 m2) and 10 buildings. It was listed on the National Register of Historic Places in 2002.

The Santa Fe Apartments were an apartment building located in Detroit, Michigan. The building was listed on the National Register of Historic Places in 1986 and subsequently demolished by Wayne State University and removed from the National Register of Historic Places in 2022. The site is now the location of the Yousif B. Ghafari Hall.

The Palmer Park Boulevard Apartments District is a collection of three apartment buildings located in Highland Park, Michigan. The district was listed on the National Register of Historic Places in 1992.
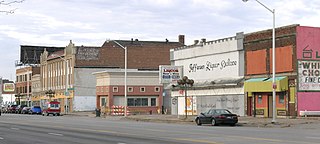
The Jefferson–Chalmers Historic Business District is a neighborhood located on East Jefferson Avenue between Eastlawn Street and Alter Road in Detroit, Michigan. The district is the only continuously intact commercial district remaining along East Jefferson Avenue, and was listed on the National Register of Historic Places in 2004.

The Warren Sweetser House is a historic house at 90 Franklin Street in Stoneham, Massachusetts. It is one of the finest Greek Revival houses in Stoneham, recognized as much for its elaborate interior detailing as it is for its exterior features. Originally located at 434 Main Street, it was moved to its present location in 2003 after being threatened with demolition. The house was found to be eligible for listing on the National Register of Historic Places in 1984, but was not listed due to owner objection. In 1990 it was listed as a contributing resource to the Central Square Historic District at its old location. It was listed on its own at its new location in 2005.
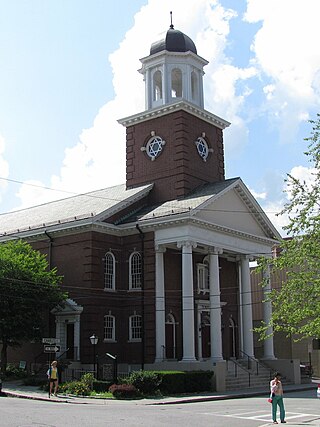
The Second Unitarian Church is a historic church and synagogue building at 11 Charles Street in Brookline, Massachusetts. Built in 1916 for a Unitarian congregation, it was acquired by the innovative Reform Jewish Temple Sinai congregation in 1944. It is a high quality example of Colonial Revival/Georgian Revival architecture, and was listed on the National Register of Historic Places in 1985.

The River Terrace Apartments is an apartment building located at 7700 East Jefferson Avenue in Detroit, Michigan. It was listed on the National Register of Historic Places in 2009. River Terrace Apartments was one of the first two garden apartment complexes built in Michigan which used loan guarantees from the Federal Housing Administration, the other being Hillcrest Village in East Lansing.
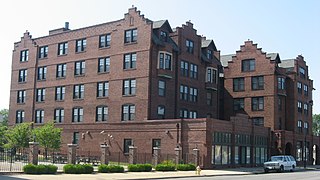
Holland Apartments is a historic apartment complex located at 324-326 N. Vermilion St. in Danville, Illinois. The building was constructed in two sections; the northern half was built in 1906, while the southern half was completed in 1927. Both sections of the building are designed in the Dutch Revival style; architect Charles M. Lewis developed the original design in 1906. The front and side facades each feature multiple stepped gables; the front-facing gables are flanked by dormers. The first floor, which originally housed four stores and a restaurant, features arched entrances, a brick parapet, and extensive corbelling. The Dutch Revival style is rare in the Midwest, and the building is the only Dutch Revival structure in the Danville or Champaign areas.

The Hamilton Apartments are a historic apartment house at 113 West Danner Street in West Memphis, Arkansas. It is a two-story brick and stucco structure with a gable-on-hip roof. The first floor is finished in brick veneer up to the base of the second floor windows, while the rest of the exterior is finished in cream-colored stucco. The main entrance is centered on front facade, and there is a projecting bay with gable roof above, finished in stucco with applied half-timber detailing. The interior includes well-preserved period woodwork and plasterwork. Built in 1936, this building is one of a modest number of buildings to survive a major flood of the area the following year, owing to its location on some of the highest ground in the area. The building is also an excellent local example of Craftsman-Tudor Revival styling.
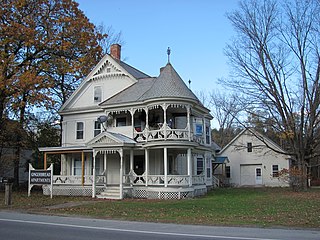
The Greenwood House, now the Gingerbread Apartments, is a historic house on Vermont Route 103 in Chester, Vermont. Built about 1850 and restyled about 1900, it is an architecturally distinctive blend of Greek Revival and Late Victorian styles. It was listed on the National Register of Historic Places in 1985.

The Solomon Goodrich Homestead is a historic house at 4787 Ethan Allen Highway in Georgia, Vermont. With its oldest section dating to the late 1780s, it is one of the community's oldest surviving buildings. Its later and more prominent brick front is a good early example of Federal period architecture. The house was listed on the National Register of Historic Places in 2004.

The Benjamin Silverman Apartments are a historic multifamily residential building at 50-52 Lorne Street and 4 Wilson Street in the Dorchester neighborhood of Boston, Massachusetts. Built in 1915, it is a good example of period Colonial Revival architecture, built during a major period of Jewish migration to the neighborhood. The building was listed on the National Register of Historic Places in 2018.























