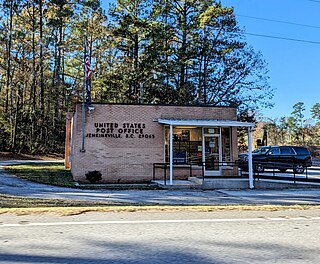
Jenkinsville is an incorporated town in western Fairfield County, South Carolina, United States, between the Broad and the Little rivers. It is located east of Monticello Reservoir and is near the Virgil C. Summer Nuclear Generating Station. Also in the area is the Kincaid-Anderson House and quarry. The town was incorporated in 2008. Jenkinsville's population at the 2010 census was 46, making it South Carolina's second smallest town.

Old Brick Church, which is also known as Ebenezer Associate Reformed Presbyterian (ARP) Church or First Associate Reformed Presbyterian Church is a church built in 1788 about 4 mi (6 km) north of Jenkinsville on SC 213 in Fairfield County, South Carolina. It was named to the National Register of Historic Places on August 19, 1971. It is one of the few 18th-century churches surviving in the South Carolina midlands.
Kincaid House may refer to:

Concord Presbyterian Church is a historic Presbyterian church located near Winnsboro, Fairfield County, South Carolina. It was built in 1818, and is a one-story, brick, gable-roofed building with a meeting house floor plan. It has a small, rectangular, gable-roofed rear extension and sits on a granite foundation. Also on the property is a cemetery with a cast-iron fence and gates.
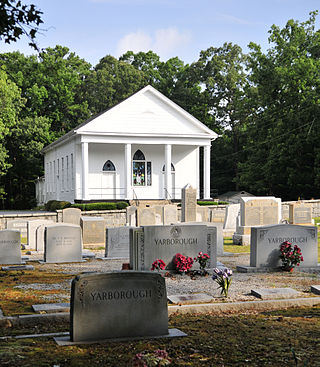
Little River Baptist Church is a historic Southern Baptist church located near Jenkinsville, Fairfield County, South Carolina. USA. It was built about 1845, and is a one-story, frame meeting house plan church. The church is a rectangular clapboard structure of Greek Revival design with Gothic Revival details in the front facade. The front gabled roof is supported by four octagonal columns on a raised platform. In the early 1950s, a wing was added to provide Sunday School rooms and kitchen facilities.
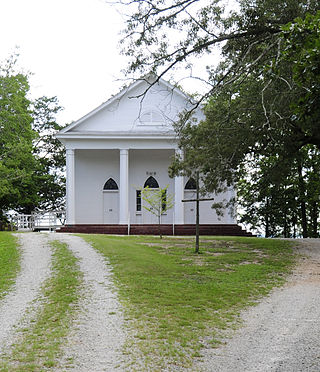
Monticello Methodist Church is a historic Methodist church off SC 215 in Monticello, Fairfield County, South Carolina. It was built in 1861, and is a one-story, front-gable-roofed, weatherboarded frame building in the Greek Revival style with a meeting house floor plan. The façade features a portico is supported by octagonal wooden columns on a stepped brick entrance. Also on the property is the church cemetery.
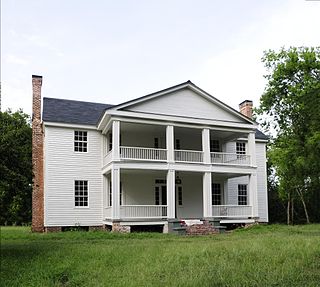
Dr. John Glenn House is a historic home located near Jenkinsville, Fairfield County, South Carolina. It was built about 1845, and is a two-story, five-bay, weatherboarded frame, end-gabled Greek Revival style residence. It has a double-pile and central-hall plan with a rear shed room. The front façade features a two-tiered porch in the three central bays with a pedimented gable end.

High Point is a historic home located near Jenkinsville, Fairfield County, South Carolina. The original section was built about 1800, and is a two-story, five-bay, frame farmhouse with later expansions. A two-story rear ell was built about 1870. It features a one-story, shed-roofed porch across the front façade supported by square posts. Also on the property are the contributing family cemetery, a frame smoke house, and a frame barn.
Mayfair is a historic home located near Jenkinsville, Fairfield County, South Carolina. It was built about 1824, and is a two-story, weatherboarded Federal style frame residence with a hipped roof. The front façade features a central, two-story, polygonal pedimented portico. According to local tradition, Mayfair was the home of Burrell B. Cook, a moderately wealthy planter, who served in the Twenty-eighth General Assembly of South Carolina from 1828 to 1829.
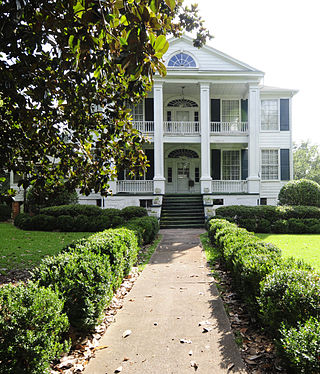
Davis Plantation is a historic plantation house located near Monticello, Fairfield County, South Carolina.
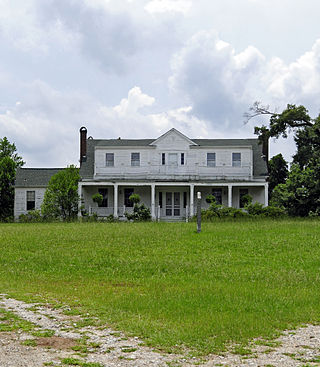
Blink Bonnie, also known as Robertson House, is a historic plantation house located near Ridgeway, Fairfield County, South Carolina. It was built in 1822, and is a 1-½ story clapboard frame house on a brick foundation. It features a one-story, hipped roof front porch supported by six double capped square columns. The house has a one-story addition and an old two-room brick kitchen with large open fireplaces, ovens and warmers.
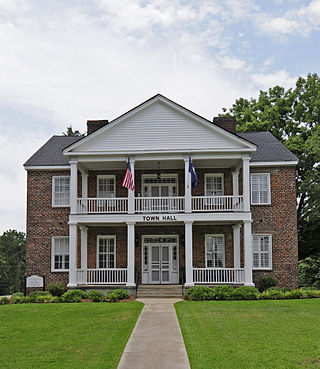
Century House, also known as Brick House and Beauregard's Headquarters, is a historic plantation house located near Ridgeway, Fairfield County, South Carolina. It was built about 1853, and is a large, two-story brick house in the Greek Revival style. It features double-tiered, balustraded piazzas. During the American Civil War, Century House entertained and sheltered many refugees from Low Country South Carolina and Georgia and also served as the headquarters for General P. G. T. Beauregard and his staff when Columbia was evacuated upon the approach of Gen. William Tecumseh Sherman’s Army in 1865.
Hunter House is a historic home located near Ridgeway, Fairfield County, South Carolina. It was built about 1820, and is a 1+1⁄2-story, L-shaped Federal style weatherboarded building on a raised brick basement. It has a gable roof and exterior end chimneys. The five-bay façade features a pedimented porch sheltering the three central bays.
Mount Hope is a historic home located near Ridgeway, Fairfield County, South Carolina. It was built about 1836, and is a 1+1⁄2-story, vernacular weatherboarded building on a raised brick basement. It has a gable roof and three pedimented dormers. Also on the property are a frame smoke house and a tenant house. It was the home of Dr. John Peyre Thomas, a prominent physician and amateur scientist.

Valencia is a historic plantation house located near Ridgeway, Fairfield County, South Carolina. It was built in 1834, and is a large two-story frame house on a brick pier foundation. The house features a hipped roof, two mammoth chimneys, and a broad one-story piazza with unique elliptical arches. Valencia was built by Edward Gendron Palmer, a leader in civic, political, and religious life of Ridgeway and Fairfield County.
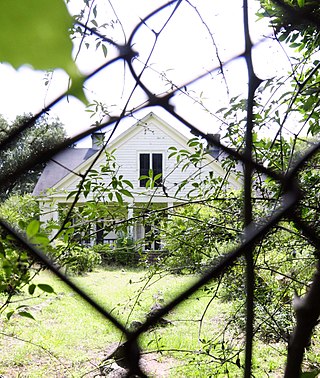
Balwearie is a historic plantation house located near Winnsboro, Fairfield County, South Carolina. It is a 1+1⁄2-story, brick and frame residence with a gabled roof and cross-gabled front porch. The first story is of brick construction; half-story is sheathed in weatherboard. The front gable is supported by six paneled wooden posts. The house was constructed about 1822, but altered following an 1886 storm. A rear porch was converted into a kitchen in 1975.
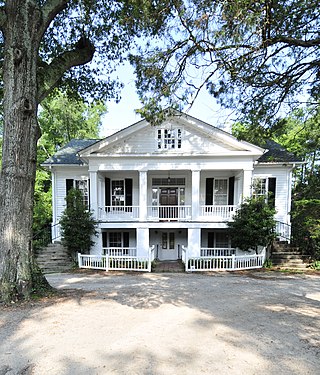
Hunstanton, also known as Sweet Briar, is a historic plantation house located near Winnsboro, Fairfield County, South Carolina. It was built about 1850, and is a 1+1⁄2-story, rectangular, weatherboarded Greek Revival style frame residence on a raised brick basement. It has a rear ell and the front façade features a pedimented porch with paneled wooden pillars.

Furman Institution Faculty Residence is a historic residential building located near Winnsboro, Fairfield County, South Carolina. It was built about 1837, and is a two-story, brick building with a hipped roof and end chimneys. It has a single story, hip roofed front porch and a kitchen extension. The building serves as a visible reminder of the early history of Furman University and its brief establishment in Fairfield County.

Ridgeway Historic District is a national historic district located at Ridgeway, Fairfield County, South Carolina. The district encompasses 31 contributing buildings in the town of Ridgeway. A majority of the buildings in the district were built between 1890 and 1915, the heyday of cotton production in the area. The district includes a commercial block with a predominance of simply ornamented two-story brick stores and a residential block with primarily asymmetrical, frame, weatherboarded houses lining the tree shaded streets. Styles include Queen Anne, Neo-Classical, Victorian, and Bungalow. Notable buildings include the J. Spann Edmunds House, Augustus Talley Moore House, Thomas Co. Store, Ruff Furniture Store, Dobson's Drug Store, Ridgeway Town Hall, Ruff's Gin Shop, James Team's Drugstore, and the Charlotte and South Carolina Railroad House.
Tanglewood Plantation, also known as the Ellison Durant Smith House, is a historic plantation house located at Lynchburg, Lee County, South Carolina. It was built about 1850, and is a two-story, Greek Revival-style clapboard house. It was the seat of a forced-labor farm whose white owners enslaved a large number of African-Americans, including the ancestors of political activist Briahna Joy Gray. The farm's primary crop was cotton.



















