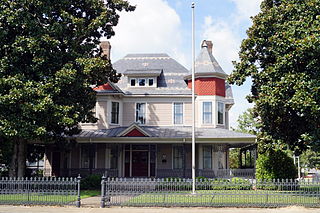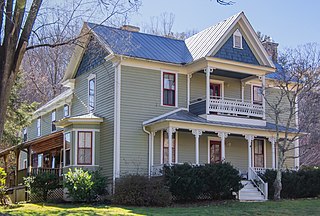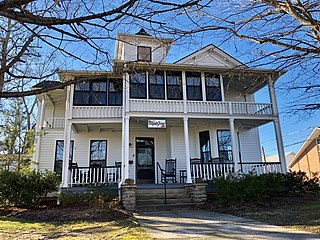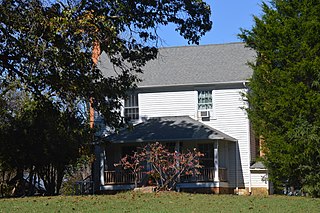The Green-Hartsfield House, also known as the Hartsfield House, is a historic home located near Rolesville, Wake County, North Carolina, a satellite town northeast of the state capital Raleigh. Built in 1805, the house is an example of Late Georgian / Early Federal style architecture. It is a two-story, three bay, single pile, frame dwelling sheathed in weatherboard, with a two-story gable-roofed rear ell. A one-story rear shed addition was added in the 1940s. The house was restored between 1985 and 1987. Also on the property is a contributing frame barn.

Freeman House is a historic home located at Guilderland in Albany County, New York. The original house was built about 1734; a western addition was built about 1750; and a rear ell was added about 1800. It is a two-story Dutch Colonial house with a gable roof and built of large, smooth finished beams. It is one of the finest and oldest colonial period buildings in Guilderland, and may be the oldest frame house in Guilderland.

The James L. Fleming House, also known as the Fleming-Winstead House, is a historic home located at 302 S. Greene St. in Greenville, Pitt County, North Carolina. It was built in 1901–1902, and is a 2+1⁄2-story, frame Queen Anne style dwelling, with design credited to Barber & Klutz who published architectural pattern books. It has a central hall, double pile plan and a one-story rear ell and two-story rear addition. It features a three-stage polygonal tower, slate covered hipped roof, and two-story polygonal bays.

John M. Pierce House is a historic home located near Crumpler, Ashe County, North Carolina. The original log section was built about 1871. A one-story frame ell was added to the rear about 1881, and in 1892, the log house was raised to a full two stories and a large two-story addition was built. The front facade features a two-story engaged porch. Also on the property is a contributing barn.

Rosefield is a historic plantation house located at Windsor, Bertie County, North Carolina. It was built in three sections, with the oldest built about 1786–1791. It is a two-story, five bay, "L"-plan frame dwelling with Georgian, Federal, and Greek Revival style design elements. It has a two-story, two-bay addition and a two-story rear addition built in 1855. It features a hip roof front porch. Also on the property are the contributing small frame outbuilding, office, dairy, and family cemetery.

Brigman-Chambers House is a historic house located at Weaverville, Buncombe County, North Carolina.

Bartlett Yancey House is a historic home located in Yanceyville, Caswell County, North Carolina. It consists of a two-story L-shaped Greek Revival block added to the front of the original Federal house in 1856. The original section was built around 1810. It features a Victorian overlay of front and side porches added late 19th century. Also on the property are the original smokehouse, a Federal period law office, several log tobacco barns, and the Yancey family graveyard. It was the home of Congressman Bartlett Yancey (1785-1828).
William Teague House is a historic home located near Siler City, Chatham County, North Carolina. It was built in several sections built at various times during the first half of the 19th century. The property consists of a two-story log cabin dating from the 1820s-1830s; a 1+1⁄2-story, one room log section; and a rear shed and side frame addition. The house exhibits vernacular Federal and Greek Revival design elements. Also on the property are a contributing small corn crib and a smokehouse.

Dr. E. H. Ward Farm is a historic home and farm located near Bynum, Chatham County, North Carolina. The main house was built in sections during the mid-19th through early-20th century beginning about 1840. The earliest section is a 1+1⁄2-story, gable-roofed, two room log structure, that forms the rear of the main section. The main section was built about 1870, and is a one-story, gable-roofed frame structure with a simple gable-front porch. A one-story board-and-batten rear ell was added about 1900. Also on the property are the contributing office of Dr. Ward, carriage house and gear room, board-and-batten barn and log cribs, smokehouse and pen, and a small brick well house.
The Bray-Paschal House is a historic house located at 2488 Wade Paschal Road near Siler City, Chatham County, North Carolina.

Freeman House, also known as The Stateline House, is a historic home located on the North Carolina-Virginia state line near Gates, Gates County, North Carolina, USA. The house was built in three building phases, the earliest perhaps dating to the late-18th century. The farmhouse was initially built following the basic early-Federal-style one-room plan, followed by the addition of a late-Federal-style two-story side-hall-plan, which was finally enlarged and converted in the mid-19th century to a more substantial Greek Revival style, center-hall-plan dwelling. The main section is a two-story, five bay, frame structure. Also on the property are the contributing smokehouse, a kitchen with exterior end chimney, a one-story tack house with an attached wood shed, a small, unidentified shed, two large barns, and a stable.
Speight-Bynum House is a historic plantation house located near Walstonsburg, Greene County, North Carolina. It was built about 1850, and is a two-story, double pile, three bay, Greek Revival style heavy timber frame dwelling. It has a one-story rear addition built in 1938, a low hip roof, and one-story full width front porch. Also on the property is a contributing smokehouse.

Dixon-Leftwich-Murphy House, also known as the Leftwich House, is a historic home located at Greensboro, Guilford County, North Carolina. It was built between 1870 and 1875, and consists of an original two-story, three-bay Gothic Revival style main brick block; a brick addition; and a gabled two-story frame rear addition. It has Italianate style details, a complex hipped roof with steep cross gables, a brick front porch added about 1920, and an enclosed two-tier rear porch.
Thorbiskope, also known as the John Elliot House, is a historic plantation house located near Bunnlevel, Harnett County, North Carolina. It was built in two sections. The earliest section was built about 1820, and is a 1+1⁄2-story, Georgian / Federal style frame Coastal Cottage frame dwelling that forms the rear ell. About 1848, the two-story, five bay by two bay, Greek Revival style front section was added. It features a one-bay front portico.

King-Waldrop House, also known as Maple Grove, is a historic home located at Hendersonville, Henderson County, North Carolina. It was built about 1881, and is a two-story, frame dwelling with Italianate and Queen Anne style design elements. It has a one-story rear section and a one-story wing. It features a square three-stage cupola with a concave pyramidal roof and second floor wraparound porch.
King-Flowers-Keaton House is a historic home located near Statesville, Iredell County, North Carolina. The house was built about 1800, and is a two-story, five bay by two bay, transitional Georgian / Federal style frame dwelling. It has a gable roof, rear ell, and two single shoulder brick end chimneys. Also on the property is a contributing outbuilding.

Holloway-Jones-Day House, also known as the Day House, is a historic home located near Roxboro, Person County, North Carolina. It was built about 1840, and is a two-story, Federal style frame farmhouse. A rear ell and hip roofed front porch with Italianate style decorative elements were added in the mid-19th century. It has brick gable end chimneys, front and rear transoms, a hall-parlor plan and a fieldstone cellar.

Grimesland Plantation is a historic plantation house located near Grimesland, Pitt County, North Carolina. It was built about 1790, and is a two-story, frame dwelling sheathed in weatherboard and with flanking exterior gable end brick chimneys. It has Greek Revival period flanking one-story, hip roofed wings, a two-story rear addition, and one-story front verandah. Also on the property are a row of frame slave quarters and a stone smokehouse. It was the home of Confederate army general officer Bryan Grimes (1828-1880).
Dupree–Moore Farm, also known as the Thomas Dupree House, is a historic home and tobacco farm located near Falkland, Pitt County, North Carolina. The house was built between about 1800 and 1825, as a 1 1/2-story, three bay, frame dwelling. It was enlarged to two stories and rear additions added and remodeled in the Greek Revival style about 1848. A two-story rear "T" addition was added about 1861. The house features a one-story full-width shed-roof front porch with Picturesque-style latticework. Also on the property are the contributing smokehouse, tobacco grading house, pump house/utility shed, frame equipment shelter, mule barn, tobacco packhouse, tenant house, tenant tobacco packhouse, sweet potato house, log tobacco barn, tobacco barn, and tobacco packhouse.

Purefoy-Chappell House and Outbuildings is a historic home located at Wake Forest, Wake County, North Carolina. The house consists of four major sections: a 1+1⁄2-story, side-gable, single-pile main block with rear shed wing built about 1838; a two-story, side-gable, single-pile addition built about 1895 with vernacular Greek Revival-stylistic influences; a two-room side-gable kitchen / dining building dating to about 1838 that was connected to the main block and the addition by a one-story hyphen containing a modern kitchen added in 1974. Also on the property are the contributing smokehouse and doctor's office.
















