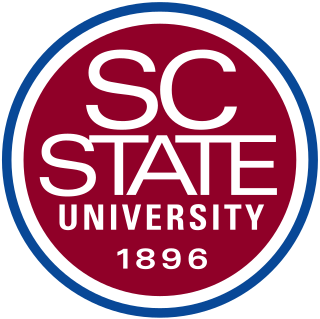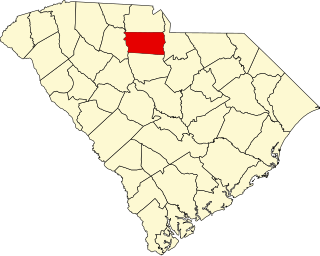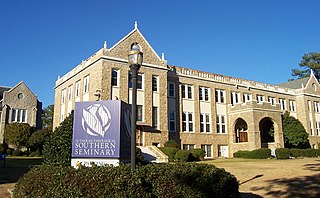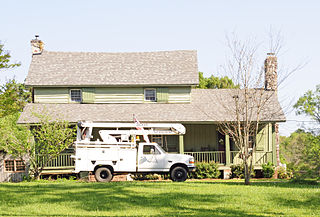
Chester is a small rural city in Chester County, South Carolina, United States. The population was 5,607 at the 2010 census, down from 6,476 at the 2000 census. It is the county seat of Chester County.

South Carolina State University is a public, historically black, land-grant university in Orangeburg, South Carolina, United States. It is the only public, historically black land-grant institution in South Carolina, is a member-school of the Thurgood Marshall College Fund, and is accredited by the Southern Association of Colleges and Schools (SACS).

Oak Ridge Military Academy (ORMA) is a college-preparatory military school in northwestern Guilford County, North Carolina. The academy is located within the town limits of Oak Ridge, North Carolina. It is seven miles north of the Piedmont Triad International Airport and Interstate 40, and is approximately eight miles northwest of Greensboro, North Carolina's third-largest city.

Western College for Women, known at other times as Western Female Seminary, The Western and simply Western College, was a women's and later coed liberal arts college in Oxford, Ohio, between 1855 and 1974. Initially a seminary, it was the host of orientation sessions for the Freedom Summer in 1964. It was absorbed by Miami University in 1974 after dwindling finances. Now known as the Western Campus of Miami University, it was designated a U.S. Historic district known as the Western Female Seminary Historic District in 1979.
The Alice Freeman Palmer Memorial Institute, better known as Palmer Memorial Institute, was a school for upper class African Americans. It was founded in 1902 by Dr. Charlotte Hawkins Brown at Sedalia, North Carolina near Greensboro. Palmer Memorial Institute was named after Alice Freeman Palmer, former president of Wellesley College and benefactor of Dr. Brown.

Samuel Sloan was a Philadelphia-based architect and best-selling author of architecture books in the mid-19th century. He specialized in Italianate villas and country houses, churches, and institutional buildings. His most famous building—the octagonal mansion "Longwood" in Natchez, Mississippi—is unfinished; construction was abandoned during the American Civil War.
This is an incomplete list of historic properties and districts at United States colleges and universities that are listed on the National Register of Historic Places (NRHP). This includes National Historic Landmarks (NHLs) and other National Register of Historic Places listings. It includes listings at current and former educational institutions.

This is a list of the National Register of Historic Places listings in Chester County, South Carolina.

Beam Dormitory was the first permanent building at the American Lutheran Theological Southern Seminary in Columbia, South Carolina. It was built on the highest point in Columbia in 1911 based on a design by noted Virginia architect Charles M. Robinson. The structure was built by Wise Granite Co. It included a chapel, housing, refectory, classrooms, and faculty offices. Beam Hall is now used as a dormitory and also contains office suites, meeting rooms, and an exercise facility. The building was listed on the National Register of Historic Places in 1979.

The South Carolina School for the Deaf and the Blind is a school in unincorporated Spartanburg County, South Carolina, United States, near Spartanburg and with a Spartanburg postal address. It was founded in 1849 by the Reverend Newton Pinckney Walker as a private school for students who were deaf. The School for the Blind was established in 1855, and the school became state funded in 1856.

Chester City Hall and Opera House is a historic city hall and theatre located at Chester, Chester County, South Carolina. It was built in 1890–1891, and is a Romanesque Revival style brick building. The façade consists of three sections: a four-story tower, gabled three-story central section, and a less ornate three-story section. The interior was renovated following a fire in 1929, which destroyed the original spire tower containing a four-faced clock. Since 1891, this building has housed the town's administrative offices.

Lewis Inn is a historic inn near Chester, Chester County, South Carolina, United States. It was built about 1750 and is a "matched" two-story log house covered with clapboard. It was re-covered with brown shingles in 1923. It has a lateral gable roof, with exterior end chimneys, and a one-story right wing. The inn was a tavern during Colonial and Revolutionary days and also a stagecoach stop. In 1807, Aaron Burr spent the night there on his way to Richmond for trial on charges of treason. Legend has it that Burr escaped briefly because a bribed maid left his bedroom door unlatched.

Colvin–Fant–Durham Farm Complex, also known as the Nicholas Colvin House and Durham House, is a historic home and farm complex and national historic district located near Chester, Chester County, South Carolina. The district encompasses six contributing buildings. The house was built about 1835, and is a vernacular farmhouse with transitional Federal and early Greek Revival detailing. The house consists of a two-story, hall and parlor plan, frame main block and a one-story, frame dining room and kitchen ell, which was added in the late-19th century. The property also includes a smokehouse, well house/power house, mule barn, tenant house, and a log cottonseed house.

Lando School is a historic school building located at Lando, Chester County, South Carolina. It was built in 1904–1905, and is a three-story, rectangular brick building set upon a concrete foundation and with an L-shaped hipped roof. It features brick on the first two floors and brick and stucco on the third floor and is in the Italian Renaissance Revival style. The first two floors of the school housed classrooms and the main level of the auditorium, while the third floor was essentially balcony seating for the auditorium. Lando School was built as the school for Manetta Mill, and closed in 1955. Manetta Mills remained in operation under a succession of owners until 1991.

Great Falls Downtown Historic District is a national historic district located at Great Falls, Chester County, South Carolina. The district encompasses 14 contributing buildings in the central business district of Great Falls. They were built between about 1910 and 1930, and consist of the buildings constructed by the Republic Textile Mills Company to provide a commercial area to meet the needs of the mill workers and their families.

Fishdam Ford is a historic ford and fish trap located near Chester, Chester County, South Carolina. The ford is believed to be of Native American origin. Adjacent to the ford is an Native American fish trap. Fishdam Ford is not only representative of an aboriginal method of fishing that existed in this country long before the coming of the Europeans but the ford also played an important role in the Colonial history of the Carolina back country.

Memorial Hall, also known as the General Service Building, is a historic dormitory building located on the campus of Coker University at Hartsville, Darlington County, South Carolina. It was built in two phases in 1913 and 1916. Memorial Hall is a three-story, five-bay, masonry building with Neo-Classical details. The front façade features a three-bay projecting full-height portico supported by four colossal Corinthian order columns. In 1916, the General Service Building was added and consists of three distinct parts: a central projecting block and two dormitory wings. It was built with funds donated by the college's founder, Major James Lide Coker.

Winthrop College Historic District is a national historic district located on the campus of Winthrop University at Rock Hill, South Carolina. It encompasses 17 contributing buildings and 1 contributing structure constructed between 1894 and 1943. Architectural styles represented include Gothic Revival, Richardsonian Romanesque, Classical Revival, and Colonial Revival. Notable buildings include the separately listed Tillman Hall and Withers Building, as well as Alumni House, Phelps Dormitory, Thurmond Building, Byrnes Auditorium, Johnson Hall, and the President's Residence.

Brainerd Institute was a school for African Americans in Chester, South Carolina. It was founded by the Presbyterian Church and opened in 1868. Alumni include Vivian Ayers Allen and Daniel Jackson Sanders. Originally an elementary school it served 10 grades by 1913. It expanded to include Brainerd Junior College, a teacher training program, in 1934. It closed in 1939 as competition from public schools increased.





















