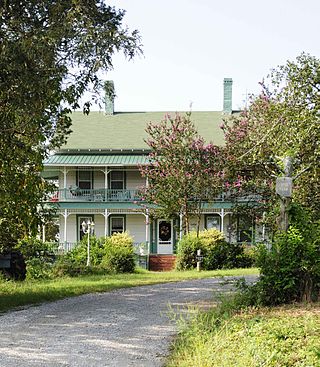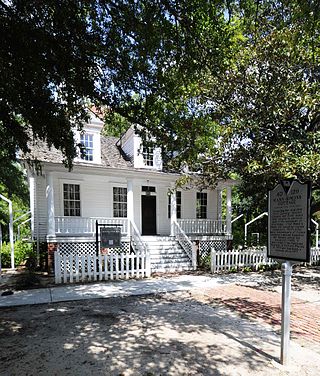
The South Carolina Governor's Mansion is a historic U.S. governor's mansion in the Arsenal Hill neighborhood of Columbia, South Carolina and the official residence of the governor of South Carolina. It is a Federal style home influenced by British Colonial plantations. The building has a white stucco exterior and originally served as faculty quarters for the Arsenal Academy, which together with the Citadel Academy in Charleston formed the South Carolina Military Academy. The Arsenal was burned along with the city of Columbia by Sherman's forces in February, 1865; the structure was the only surviving building and became South Carolina's executive mansion in 1868. On June 5, 1970, the building was registered with the U.S. National Register of Historic Places. The mansion is located on a single city block, and is surrounded by magnolia plants, elm and oak trees, and various other plants. It is accessed by a circular driveway around a fountain in front on the residence's main entrance. The building has a flat roof and a large central pavilion around the main entrance. The mansion has 15 rooms. It is located in Columbia Historic District I. The mansion is currently occupied by Governor Henry McMaster and his family.

The Modjeska Monteith Simkins House is a historic place of the civil rights movement. The house, which was owned by Modjeska Monteith Simkins, is located at 2025 Marion Street in Columbia, South Carolina. On March 25, 1994, it was named to the National Register of Historic Places.

John Jacob Calhoun Koon Farmstead is a historic home and farm located near Ballentine, Richland County, South Carolina, USA. The house was built in about 1890, and is a two-story farmhouse with a two-tiered Victorian influenced wraparound porch. It has a one-story, gable roofed frame rear addition. Also on the property are the contributing frame grain barn, a frame cotton house, a frame workshop/toolhouse, a late-19th century shed, a planing shed and a sawmill.

Claudius Scott Cottage is a historic home located near Eastover, Richland County, South Carolina. It was built about 1840, and is a one-story, frame Greek Revival residence. The front façade features a small pedimented porch with four wooden pillars. It was originally built as a summer residence.

John J. Kaminer House is a historic home located at Gadsden, Richland County, South Carolina. It was built about 1880, and is a 1 1/2-half-story, five-bay, frame cottage with a one-story rear ell. It is sheathed in weatherboard and has a gable roof with dormers. It features a shed-roofed front porch with cast-iron porch balusters.
Oakwood, also known as Trumble Cottage, is a historic plantation house located near Gadsden, Richland County, South Carolina. It was built in 1877, and is a 1+1⁄2-story, vernacular Victorian frame cottage with Queen Anne style details. The front façade features a one-story porch with scroll-sawn brackets and a highly ornamented gabled dormer. Also on the property are two slave cabins, a double pen log barn, a corn crib, a frame well house, and another storage building.
Woodlands is a historic home located near Columbia, Richland County, South Carolina. It was built in 1896, and is a two-story, wood-frame farmhouse with a cross-gable roof and classical and Folk Victorian ornamentation. The front facade features a grand two-tiered porch. Also on the property is a detached kitchen building. Woodlands was the home of Harry R. E. Hampton (1897-1980), a leading journalist and conservationist in South Carolina.

The Zimmerman House is a historic home located at Columbia, South Carolina, United States. It was built in 1848, and consists of a 1+1⁄2-story main section and a one-story wing. The front façade features a Greek Revival style pedimented portico supported by two paneled wooden square columns. The house was built by Charles and Hannah Zimmerman, who operated the neighboring Zimmerman School from 1848 to 1870.

Caldwell–Hampton–Boylston House is a historic home located at Columbia, South Carolina. It was built between 1820 and 1830, and is a three-story, five-bay, clapboard clad frame dwelling in the Greek Revival style. It features a two-story, projecting front porch. Also on the property is contributing ironwork and brick fencing, and a stable/carriage house, garden gazebo, and tea house. In 1874–1876, it was the residence of South Carolina Reconstruction governor Daniel H. Chamberlain, who purchased the house in 1869.

Horry-Guignard House is a historic home located at Columbia, South Carolina. It was built before 1813, and is a two-story, late Federal style, modified I-house type frame dwelling. The front facade features a one-story, full-width balustraded porch supported by square columns. During the winter of 1813–1814, the main hall was widened from six feet to eleven feet. To do this, the house was sawed in half and the two ends were pulled apart to rest on two new foundations. It was probably built by Peter Horry (1747-1815), a Revolutionary War Colonel and Brigadier General of the South Carolina Militia. Later, the house was acquired by John Gabriel Guignard (1751-1822), the Surveyor General of South Carolina from 1798 to 1802. Guignard is responsible for the early design of the city and laid out the first streets of Columbia.

Debruhl-Marshall House is a historic home located in Columbia, South Carolina. It was built in 1820, and is a two-story, five-bay, brick Greek Revival style dwelling. It has a gabled slate roof and full basement. The front facade features a three-bay portico supported by four massive Doric order columns.

Mann-Simons Cottage is a historic home located at Columbia, South Carolina. It was built around 1850, and is a 1+1⁄2-story, cottage style frame house on a raised basement. The front façade features a porch supported by four Tuscan order columns. It was the antebellum home of a substantial free black Columbia family.

Ensor-Keenan House is a historic home located at Columbia, South Carolina. It built about 1870, and is a 1+1⁄2-story, Italianate style frame dwelling. It features a central projecting pavilion with a steeply pitched hipped roof and full width front porch. It was the home of Dr. Joshua Fulton Ensor, second medical superintendent of the State Asylum.

W. B. Smith Whaley House, also known as the Dunbar Funeral Home, is a historic home located at Columbia, South Carolina, United States. It built in 1892–1893, and is a three-story, irregular plan, Queen Anne style frame dwelling. It features a corner turret with conical roof and a long curving enclosed front porch. It was built by W. B. Smith Whaley, president of the Columbia Electric Street Railway and Mill Stable Company. In 1924, it became the Dunbar Funeral Home.

Fair-Rutherford and Rutherford Houses, refers to a set of two historic homes located at Columbia, South Carolina. The Fair-Rutherford House was built about 1850, and underwent three alterations during the following century. It was demolished in 2004. The two-story Rutherford House was built in 1924–25. They are associated with they prominent African American Rutherford family of Columbia. The Rutherford House presently serves as an office for Palmetto Dental Services. It was added to the National Register of Historic Places in 1984.

George R. Price House is a historic home located at Columbia, South Carolina. It was built in 1939, and is a two-story, "L"-shaped, steel-framed, masonry dwelling in the Streamline Moderne style. It has a flat roof, glass block windows, multiple porches, and a three-car garage.

Raymond Price House is a historic home located at Columbia, South Carolina. It was built in 1952, and is a two-story, "L"-shaped, steel-framed, masonry dwelling in the Streamline Moderne / International style. It has a flat roof and front a rear balconies. Also on the property is a one-story structure that is now an office.

A.P. Williams Funeral Home is a historic African-American funeral home located at Columbia, South Carolina. It was built between 1893 and 1911 as a single-family residence, and is a two-story frame building with a hipped roof with gables and a columned porch. At that time, it was one of six funeral homes that served black customers. Archie Preston Williams, II was a leader in the city's black community.

Harriet M. Cornwell Tourist House is a historic tourist home for African-American patrons located at Columbia, South Carolina. It was built about 1895, and is a two-story, frame American Foursquare style dwelling. It has a hipped roof and features a one-story wraparound porch. Mrs. Cornwell began operating her house as a tourist home during the 1940s.

Columbia Historic District I is a national historic district located in the Arsenal Hill neighborhood at Columbia, South Carolina. The district encompasses nine contributing buildings and includes a complex of fine mansions and attractive homes built before the American Civil War. The buildings are in the Greek Revival, Italianate, Classical Revival, and the “Columbia Cottage” styles. They include the Governor's Mansion, Caldwell-Hampton-Boylston House, Lace House, and Palmetto Iron Works and Armory.






















