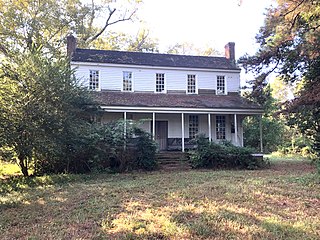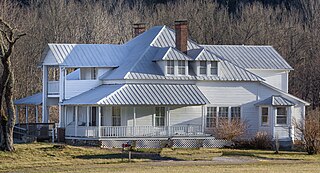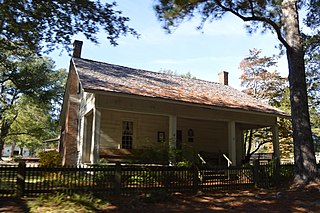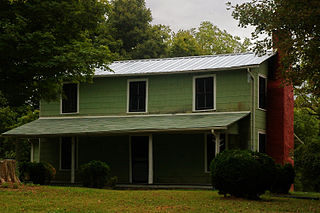
Horne Creek Farm is a historical farm near Pinnacle, Surry County, North Carolina. The farm is a North Carolina State Historic Site that belongs to the North Carolina Department of Natural and Cultural Resources, and it is operated to depict farm life in the northwest Piedmont area c. 1900. The historic site includes the late 19th century Hauser Farmhouse, which has been furnished to reflect the 1900-1910 era, along with other supporting structures. The farm raised animal breeds that were common in the early 20th century. The site also includes the Southern Heritage Apple Orchard, which preserves about 800 trees of about 400 heritage apple varieties. A visitor center includes exhibits, a gift shop and offices.

Joy Farm, also known as the E. E. Cummings House, is a historic farmstead on Joy Farm Road in the Silver Lake part of Madison, New Hampshire. It was designated a National Historic Landmark in 1971 in recognition for its place as the longtime summer home of poet E. E. Cummings (1894–1962).
John Jacob Hite Farm, also known as the Jason Hite Place, is a historic home and farm located near Lexington, Lexington County, South Carolina. It was built about 1870 and is a one-story, frame cottage with weatherboard siding and a gable roof. The house features an enclosed front roof on the left and a porch on the right. The farm complex includes a corncrib, two log barns, and one frame barn.
Henry Lybrand Farm, also known as the Connelly Farm, is a historic home and farm located near Lexington, Lexington County, South Carolina. It was built about 1835, and is a two-story, rectangular, frame dwelling. It is sheathed in weatherboard and has a gable roof. The front façade features a one-story shed-roofed porch supported by square wood posts. The house has a one-story rear ell, built about 1900. Also on the property is the only intact cotton gin house left in the county, a cook's house, a small wash house, a smokehouse, a log barn, a two-story log barn, a corncrib, and a granary.

Elbert Crouse Farmstead is a historic home and farm located near Whitehead, Alleghany County, North Carolina. The farmhouse was built about 1905, and is a small log dwelling with a traditional two-room plan and an attic under a steeply pitched gable roof. Also on the property is a contributing frame barn, dated to the 1920s or 1930s, a small shed storage building with vertical board siding, a latticed gable roof structure that was originally a grave cover, a concrete block silo, the ruins of a small frame outbuilding, and the family cemetery. The Elbert Crouse Farmstead is representative of the small subsistence family farms in Western North Carolina.

Dr. E. H. Ward Farm is a historic home and farm located near Bynum, Chatham County, North Carolina. The main house was built in sections during the mid-19th through early-20th century beginning about 1840. The earliest section is a 1+1⁄2-story, gable-roofed, two room log structure, that forms the rear of the main section. The main section was built about 1870, and is a one-story, gable-roofed frame structure with a simple gable-front porch. A one-story board-and-batten rear ell was added about 1900. Also on the property are the contributing office of Dr. Ward, carriage house and gear room, board-and-batten barn and log cribs, smokehouse and pen, and a small brick well house.
Riley Everhart Farm and General Store is a historic farm and general store located near Welcome, Davidson County, North Carolina. The main house was built in 1885, and is an I-house that consists of a two-story, three bay by two-bay, brick main block with a two-story rear ell with Italianate style design elements. It has a one-story front porch and one-story porches on the ell. The Arnold General Store and Post Office is a tall, narrow two-story, three bay, frame building with a gable roof. Also on the property are the contributing original brick dairy and wellhouse, original log barn, granary, gear house, corn crib, woodhouse, chicken house, and garage.
Speed Farm is a historic farm complex and national historic district located near Gupton, Franklin County, North Carolina. The district encompasses 14 contributing buildings, 2 contributing sites, and 5 contributing structures. The farmhouse was built about 1847 and remodelled to its current configuration in 1900. It is a two-story, three bay, I-house style frame dwelling. It has a gable roof and an almost full-width front porch. Also on the property are the contributing milk house, smokehouse, kitchen, family cemetery, and an agricultural complex with a granary, ram tower, barn, corn cribs, hog shed, tobacco grading building, five tobacco barns, and a tenant house.

Deane House, also known as Pritchard Farm, is a historic plantation house and farm located near Cofield, Hertford County, North Carolina. The house is a two-story, five bay Georgian period frame dwelling. It has a shed porch across the front, and a rear ell. Also on the property are the contributing small board-and-batten outbuilding, a large gable-roof outbuilding with additions, three gable-roof barns, and a rectangular well-house.
William A. Graham Jr. Farm is a historic home and farm located near Denver and Kidville, Lincoln County, North Carolina. The farmhouse was built about 1890, and is a two-story, three bay, rectangular frame dwelling. The front facade features a large central gable with ornate gable ornaments. Also located on the property is a two-story, 16-sided, "round barn" with a low, polygonal roof that radiates from an eight-sided blind cupola; log outbuilding; and a smokehouse. The property was the working experimental farmstead after the American Civil War of William A. Graham, Jr. (1839–1923), son of governor and statesman William Alexander Graham (1804–1875).

Thomas J. Murray House, also known as Rice Place, is a historic home located near Mars Hill, Madison County, North Carolina. It was built about 1894, and is a two-story, three-bay, single-pile frame I-house. It has a side-gabled roof, is set on a rubble stone-pier foundation, and has a full-width shed roofed front porch. Also on the property are the contributing gable-roofed livestock barn and a large gambrel roofed tobacco barn.

Henry Seawell Brown and Mary Jane English Farmstead, also known as the Brown Family Farm, is a historic home and farm located near Ashford, McDowell County, North Carolina. The farmhouse was built in 1916, and is 1+1⁄2-story, three bay, frame dwelling with Queen Anne and Colonial Revival style design elements. It has a two-story portico, triangular pedimented front gable, hip-roofed dormers, fish-scale shingles, and one-story wraparound front porch. It has a two-story rear ell. Also on the property are a contributing barn and garage (1920s).
John F. Ewart Farm is a historic home, farm, and national historic district located near Huntersville, Mecklenburg County, North Carolina. The district encompasses five contributing buildings and one contributing site in rural Mecklenburg County. The farmhouse was built in 1898, and is a two-story, three-bay, vernacular I-house with a rear kitchen ell. It has a triple-A roof and two exterior, brick end chimneys. It features a pedimented gable front porch. Other contributing resources include a dairy and well canopy, a smokehouse, barn, barn, and the agricultural landscape.

Malcolm Blue Farm is a historic home and farm in Aberdeen, Moore County, North Carolina. The house is believed to date to 1825, and is a one-story, three bay, frame structure with a simple gable roof and vernacular Federal and Greek Revival style design elements. It has a rear ell and full width front porch. Also on the property are the contributing four small barns, packhouse, well, horse barns, building originally used as a grist mill, and wooden water tower. The property is open to the public as a farm museum.

Holden–Roberts Farm, also known as Rolling Acres Farm, is a historic home and farm and national historic district located near Hillsborough, Orange County, North Carolina. The farmhouse was built in 1873–1874, and is a two-story, frame I-house, with modest Greek Revival style detailing. The house is sheathed in weatherboard, has a gable roof, and features two stately single-shouldered end chimneys. Also on the property are the contributing granary, three frame chicken houses, a brick shed-roofed garden house, an equipment shed, and two pole barns. The house was built for Addison Holden, half-brother of North Carolina's Reconstruction Governor William Woods Holden.

Capt. John S. Pope Farm is a historic tobacco farm complex located near Cedar Grove, Orange County, North Carolina. The farmhouse was built between 1870 and 1874, and is a two-story, frame I-house with a one-story ell. It sits on a stone pier foundation, has a triple gable roof, and features stone gable end chimneys. Also on the property are the contributing well house, washhouse, garage / smokehouse, flower house, two corn cribs, feed barn, tobacco ordering/stripping house, two curing barns, stick shed, five tobacco barns, a spring-fed well, workshop, a small log building, two wood sheds, and the surrounding agricultural landscape.

Lewis–Thornburg Farm, also known as the Thornburg Farm, is a historic home and farm complex near Asheboro, Randolph County, North Carolina.
Livingston Oates Farm is a historic home and farm located near Clinton, Sampson County, North Carolina. The house was built about 1875, and is a one-story, double pile, Greek Revival style frame dwelling. It has a cross gable roof, rear ell, brick pier foundation, and a dominant front, pedimented, central porch. The interior is center-hall in plan. Also on the property are the contributing commissary, center aisle barn and stable, packhouse, an early gas pump, root cellar, tractor shed, and family cemetery.
Haystack Farm is a historic home and farm located near Oak Grove, Surry County, North Carolina. The farmhouse was built about 1885, and is a two-story, three-bay, gable roofed frame dwelling with a two-story rear ell. It has a full-width, hip roofed front porch and Italianate style design elements. Also on the property are the contributing gambrel-roof livestock barn, a board-and-batten frame packhouse, and a half-dovetail plank apple drying shed. The house was built by Christopher Wren Bunker, son of Chang and nephew of Eng Bunker.

The Langford and Lydia McMichael Sutherland Farmstead is a farm located at 797 Textile Road in Pittsfield Charter Township, Michigan. It was listed on the National Register of Historic Places in 2006. It is now the Sutherland-Wilson Farm Historic Site.















