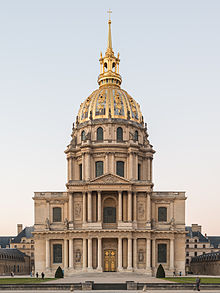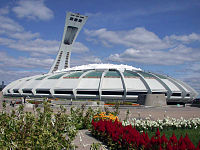Renaissance to Revolution
Jacques I Androuet du Cerceau (c. 1510 – c. 1585)
- Important book of architectural engravings
Philibert Delorme (or De L'Orme) (1510/1515–1570)
- Chateau d'Anet (c. 1550) – for Diane de Poitiers
- Tuileries Palace (1564–1567)
Pierre Lescot (1515–1578)
- Louvre Palace (Lescot Wing, 1546) – for Francis I and Henry II
- Hôtel Carnavalet (attributed, begun 1547)
- Fontaine des Innocents (1550) – carved by Jean Goujon
Jean Baptiste Androuet du Cerceau (c. 1545–1590)
Jacques Androuet II du Cerceau (c. 1550–1614)
- Grande Galerie du Louvre
- Pavillon de Flore (Tuileries)

Salomon de Brosse (1575–1626)
- Luxembourg Palace (1615) – for Marie de' Medici
- St. Gervais church (facade) (1616)
- Château de Blérancourt
- Palais de Justice in Rennes (1618)
Jean Androuet du Cerceau (1585–1649)
- Hôtel de Sully (1624–1629)

Jacques Lemercier (1585–1654) – active for Richelieu
- Palais-Cardinal (1632) – for Richelieu
- Château de Richelieu
- City of Richelieu (from 1631)
- La Sorbonne church (1635) – for Richelieu
- Pavillon de l'Horloge (Louvre)
- St. Roch church
- Abbaye du Val-de-Grâce (1646–1653, further construction)
François Mansart (1598–1666)
- Château de Blois (1635–1638)
- Abbaye du Val-de-Grâce (1643–1646, plans and initial construction) – for Anne d'Autriche (Anne of Austria)
- Château de Maisons (1642–1646)
- Hôtel de Guénégaud (1648–1651)
- Hôtel Carnavalet (1655) – remodel
- Hôtel d'Aumont – remodel after Louis Le Vau
Louis Le Vau (1612–1670)
- Apollo wing of the Louvre
- Hôtel Lambert (1640)
- Vaux-le-Vicomte (1656) – for Nicolas Fouquet; this was to be the prototype of the Palace of Versailles
- Hôtel de Lauzun (1657)
- Château de Vincennes (1659) – for Mazarin
- Palace of Versailles – reconstruction, on the model of his Vaux-le-Vicomte, as a place of fêtes
- Saint-Louis-en-l'Île church (on the Île Saint-Louis) (1664) – plans
- Collège des Quatre-Nations (now the Institut de France) – for Mazarin
Claude Perrault (1613–1688) – helped to establish French classicism

- Colonnade of the Louvre (1667–1673)
- Observatoire de Paris – plans
Libéral Bruant (c. 1636–1697)
- Hôtel de la Salpêtrière (1660–1677)
- Les Invalides (1671–1676)

Jules Hardouin Mansart (Jules Hardouin; he adopted the name Mansart in 1668) (1646–1708) – responsible for the massive expansion of the palace of Versailles into a permanent royal residence.
- Palace of Versailles (from 1678) – Royal Stables, Orangerie, Grand Trianon, Chapel
- Palace of Saint-Cloud – for the Philip I, Duke of Orléans
- Château of Marly
- Domed chapel of Les Invalides
- Place des Victoires
- Place Vendôme
- Château de Meudon
Pierre Lassurance (1655–1724)
Robert de Cotte (1656–1735) – brother-in-law of J.H. Mansart, whom he assisted on numerous projects
- Esplanade of Les Invalides
- Palais Rohan, Strasbourg
Germain Boffrand (1667–1754)
- Château Lunéville
- Remodelling of the Petit Luxembourg
- Interiors at the Hôtel de Soubise
Pierre-Alexis Delamair (1675/6–1745)
Jean Aubert (c. 1680–1741)
Ange-Jacques Gabriel (1698–1782) – responsible for rococo constructions at Versailles
- Palace of Versailles (1735–1777) – apartment of the king, Versailles Opera, Library, Petit Trianon (1762–1764)
- Place de la Concorde (Place Louis XV)
- École Militaire (1751–1775)
Jacques-Germain Soufflot (1713–1780)
- The Panthéon (called the Eglise Sainte Geneviève) (1756–1780)

Pierre-Louis Moreau-Desproux (1727–1793)
- Rue St. Honoré facade of the Palais-Royal in Paris (1770)
- Second Salle du Palais-Royal, first purpose-built opera house in Paris
Étienne-Louis Boullée (1728–1799)
Joseph Brousseau (1733–1797)
Claude Nicolas Ledoux (1736–1806) – famous for his mathematical neoclassicism.
- Wall of the Farmers-General (1784–1791) – visible at the Place de la Nation and Denfert-Rochereau
- Hôtel d'Hallwyl (remodel)
- Royal Saltworks at Arc-et-Senans (Les Salines Royales)
Jean-Jacques Lequeu (1757–1826)



