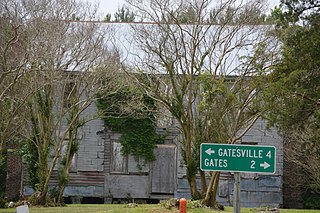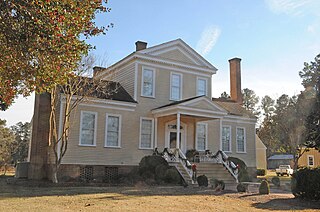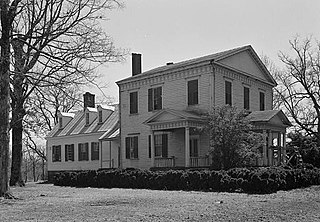The Harmony Plantation, also known as Montague-Jones Farm, is a historic plantation house located at 5104 Riley Hill Road near Wendell, North Carolina, a town in eastern Wake County. It was built in 1833, and is a two-story, three bay, single-pile, Greek Revival style frame dwelling. It is sheathed in weatherboard, has a hipped roof, and a gabled rear ell. The front facade features a centered, double-tier pedimented, front-gabled portico with bracketed cornice and unfluted Doric order columns. Also on the property is a contributing one-story, rectangular, beaded weatherboard building that once housed a doctor's office (1833).
The Humphrey–Williams Plantation is a historic plantation complex located near Lumberton, Robeson County, North Carolina. The Humphrey–Williams House was built about 1846 with the forced labor of enslaved people, and is a two-story, five bay, vernacular Greek Revival style frame farmhouse. It features a one-story, full-width shed porch. Also on the property are the contributing William Humphrey House, Annie Fairly's House, tobacco barn, a carriage house, a smokehouse, a store-post office (1835-1856), and the agricultural landscape.
Swan Ponds is a historic plantation house located near Morganton, Burke County, North Carolina. It was built in 1848, and is a two-story, three bay, brick mansion with a low hip roof in the Greek Revival style. It features a one-story low hip-roof porch with bracketed eaves, a low pedimented central pavilion, and square columns. Swan Ponds plantation was the home of Waightstill Avery (1741–1821), an early American lawyer and soldier. His son Isaac Thomas Avery built the present Swan Ponds dwelling. Swan Ponds was the birthplace of North Carolina politician and lawyer William Waightstill Avery (1816–1864), Clarke Moulton Avery owner of Magnolia Place, and Confederate States Army officer Isaac E. Avery (1828–1863).
Brown–Graves House and Brown's Store is a historic plantation complex located near Locust Hill, Caswell County, North Carolina. The plantation house was built about 1800, and is a two-story, five bay, Late Georgian style frame dwelling. It is set on a stone basement and has a low hipped roof. The front facade features a one-story pedimented porch with Corinthian order columns. Brown's Store is located across from the house and is a one-story, gabled frame building with a single shouldered stone and brick chimney. Also on the property are the contributing two slave quarters, a smoke house, and a Greek Revival period law office.
Shelton Plantation House, also known as Hoskins House, is a historic plantation house located near Edenton, Chowan County, North Carolina. It was built about 1820, and is a two-story, three bay, Federal-period temple-form frame dwelling. It has a small pedimented entrance porch.

Buckland is a historic plantation house located near Buckland, Gates County, North Carolina. It was built about 1795, and is a two-story, five-bay, transitional Georgian / Federal style frame dwelling with a double-pile center-hall plan. It has paired, double shouldered brick exterior end chimneys. The front facade features a handsome double-tier pedimented portico protecting the central three bays.

Sally-Billy House is a historic plantation house located at Halifax, Halifax County, North Carolina. It was built about 1804, and consists of a two-story, one bay, pedimented central block flanked by two-bay one-story wings. The frame dwelling is sheathed in weatherboard. The house was moved to its present location in December 1974.
Matthews Place, also known as Ivey Hill, is a historic plantation house located near Hollister, Halifax County, North Carolina. It consists of two houses: a two-story, three bay, Georgian-style frame dwelling dated to about 1800, attached to a two-story, three bay, Greek Revival-style frame dwelling added about 1847. The houses are set a right angles to the other. The older house has a single-shoulder brick chimney. The Greek Revival house features a pedimented front entrance porch with simple fluted Doric order columns.

The Hermitage, also known as Tillery House, is a historic plantation house located near Tillery, Halifax County, North Carolina. It was built about 1810, and is a tripartite house that consists of a two-story, three bay, pedimented central block flanked by one-story, two bay, wings. An exterior end chimney rises at the end of each wing and at the rear of the very long central block.
Hare Plantation House is a historic plantation house located near Como, Hertford County, North Carolina. It is dated to about 1815 and is a two-story, three bay, gable-roofed frame dwelling with Greek Revival style design elements. It features a three bay pedimented porch, supported by four square columns.
Farmville Plantation is a historic plantation house located near the historic location, called Elmwood south of Statesville in Iredell County, North Carolina. It consists of two Federal style houses. The main house was built about 1818, and is a two-story, three bay by two bay, brick dwelling with a two-story entrance portico. The house is also known as the Joseph Chambers house or Darshana. The main house has a low gable roof and one-story rear shed porch. Attached to it by a breezeway is a smaller two-story, three bay by two bay stuccoed brick dwelling. The house was restored in the 1960s.
Sherrod Farm is a historic plantation house located near Hamilton, Martin County, North Carolina. The main part of the "L"-shaped dwelling is a two-story, five bay, single pile, Federal style center-hall plan frame dwelling dated to the first quarter of the 19th century. The one-story pedimented Ionic order portico was added about 1843 and is in a vernacular Greek Revival style. The two-bay one-story Georgian rear ell was raised to two stories in the late-19th century.

Alexander Kelly House, also known as the John B. Kelly House, is a historic plantation house located near Carthage, Moore County, North Carolina. It was built in 1842, and is a two-story, five bay, double pile, Federal / Greek Revival style frame dwelling. The house rests on tapered, hewn brownstone piers and has a deep hip roof. The front facade features a three-bay pedimented porch.
Stonewall, also known as Lewis House and Little Falls Plantation, is a historic plantation house located near Rocky Mount, Nash County, North Carolina. It was built about 1830, and is a two-story, five bay, Federal style brick dwelling. It sits on a raised basement and has a high hipped roof. The front facade features a pedimented Ionic order portico added in 1915.

Mills-Screven Plantation, also known as Hilltop, is a historic plantation house located near Tryon, Polk County, North Carolina. The main house was built about 1820 and later expanded into the 1840s, and is a long two-story, seven bay, Federal / Greek Revival style frame dwelling. It features a two-tier, three-bay, pedimented Ionic order portico. Also on the property are the contributing stone springhouse, guesthouse part of which is said to have been a slave cabin, double pen log crib, and a larger 20th century frame barn.
Dr. David Dickson Sloan Farm is a historic plantation house and complex located near Garland, Sampson County, North Carolina. The house was built about 1849, and is a two-story, five bay, Greek Revival style frame dwelling. It has a brick pier foundation, low hipped roof, and three-bay pedimented portico supported by Doric order columns. The interior follows a central hall plan. Also on the property are the contributing cook's house, potato cellar, grape arbor, paling fence, garage, and 11 archaeological sites associated with former outbuildings.
Ashburn Hall, also known as the Capehart House, is a historic plantation house located near Kittrell, Vance County, North Carolina. It was built in the 1840s or early 1850s, and is a two‑story, three‑bay, T‑shaped frame dwelling in a restrained Greek Revival style. It features a broad, one‑story pedimented entrance portico, with four spaced, paired fluted Tuscan order columns.

Elgin is a historic plantation house located near Warrenton, Warren County, North Carolina. It was built about 1835, and is a two-story, three bay, Federal style temple-form frame dwelling. It has a gable roof, pedimented front porch, and flanking porches. At the rear is an earlier 1+1⁄2-story frame dwelling with a gable roof. The front facade features a Palladian entrance with sidelights and Tuscan colonnettes. The house is similar in style to Dalkeith.
Dr. Charles and Susan Skinner House and Outbuildings, also known as Linden Hall, is a historic plantation house located in Warren County, North Carolina near the town of Littleton. It was built between 1840 and 1844, and is a two-story, three-bay, single-pile, T-shaped Greek Revival style frame dwelling with a hipped roof. It has two hemioctagonal wings and three porches. Also on the property are the contributing kitchen (1840-1844), dairy (1840-1844), smokehouse (1840-1844), neceaary (1840-1844), and two dependencies (1840-1844).
William Henry and Sarah Holderness House, also known as the Holderness-Paschal-Page House, is a historic plantation house located near Yanceyville, Caswell County, North Carolina. It was built about 1855, and is a two-story, Greek Revival style frame dwelling. It consists of a three-bay, hip roofed, main block flanked by one-story, one-bay side wings. The front facade features a pedimented one-bay Greek Revival-style porch, also found on the wing entrances. The interior features architectural woodwork by Thomas Day. Also on the property are the contributing smokehouse and carriage house.









