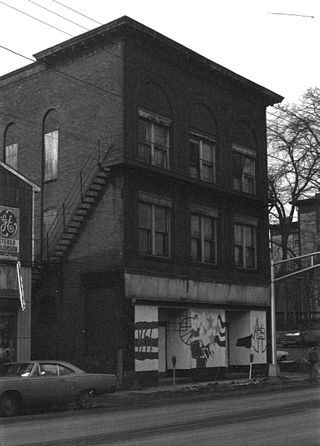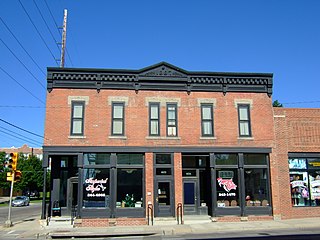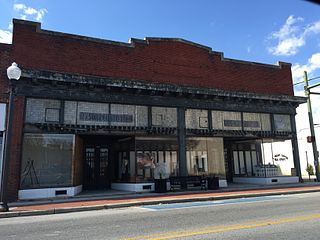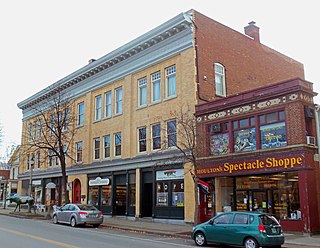
The Kingstree Historic District contains forty-eight properties situated along Main Street, Academy Street, and Hampton Street in the commercial area of downtown Kingstree, South Carolina. The district includes the courthouse, public library, railroad station, and numerous commercial buildings. The district is a fine collection of nineteenth-century vernacular commercial architecture. Details such as arched doorways and windows, cast-iron columns and pilasters, decorative or corbelled brickwork and pressed tin interior ceilings are present on most of the district's buildings. The Williamsburg County Courthouse, built ca. 1823, and designed by Robert Mills, is a fine example of Roman neoclassical design with its raised first floor, pediment with lunette, and Doric columns. In 1953-54 the courthouse underwent substantial remodeling on the exterior and interior, though it still reflects much of Mill's original design. With the exception of the courthouse, most of the buildings in the district were built between 1900 and 1920 when Kingstree enjoyed prosperity as a retail and tobacco marketing center of Williamsburg County. The majority of the buildings in the district are a visible record of this twenty-year growth and the historic fabric of the area remains substantially intact. The Kingstree Historic District was listed in the National Register of Historic Places June 28, 1982.

The Farnum Block was an historic commercial building located at 1 South Main Street, in Uxbridge, Massachusetts. It was a three-story brick building with Renaissance Revival styling, and was built sometime between 1895, when a fire destroyed commercial buildings in the area, and 1898. On October 7, 1983, it was added to the National Register of Historic Places. Sometime thereafter it was demolished.

The Babcock Block is a historic commercial building at 596 Main Street in Worcester, Massachusetts. Built in the 1860s, it is a rare example of granite construction in the period. It was listed on the National Register of Historic Places in 1980.

The Enterprise Building is an historic commercial building at 540 Main Street in Worcester, Massachusetts. When it was built in 1900, this five story brick building achieved notice for its elaborate Beaux Arts decorations. The building was listed on the National Register of Historic Places in 1980.

The Pioneer Building is a late nineteenth-century commercial/office structure located on Lawton Street in the Downtown business district of the City of New Rochelle in Westchester County, New York. The building is a good example of Neo-Italian Renaissance commercial style and represents an important aspect in the late nineteenth and early twentieth century history of New Rochelle. John New & Son, the New Rochelle builder responsible for its construction, is credited with its design. The Pioneer Building is considered significant, partly because other historic buildings that once surrounded it have been demolished and replaced by newer construction. It was added to the Westchester County Inventory of Historic Places on January 5, 1988, to the New York State Register of Historic Places on November 23, 1983, and to the National Register of Historic Places on December 29, 1983.

The Long Creek Academy is a former Christian school that is located at the intersection of Academy Road and South Carolina S-37-339 near U.S. Route 76 near Long Creek, South Carolina in Oconee County. It was named to the National Register of Historic Places on November 20, 1987. It is currently used by a whitewater rafting company.

The Joshua Sears Building is a historic building in Kirkland, Washington located at the northwest corner of Market Street and Seventh Avenue, Kirkland's historic commercial core. It was built in 1891 by Boston philanthropist and capitalist, Joshua Sears, who was heavily invested in Peter Kirk's Great Western Iron and Steel Company and was the town site's largest landowner. As a result of the Panic of 1893, the steel mill and the bank intended to occupy this building never opened but the Sears building survives today as a reminder of what might have been in Kirkland. It is an early example of Beaux-Arts architecture in the Northwest, where Victorian and Romanesque Revival styles were still predominant in commercial buildings. On August 3, 1982, it was added the National Register of Historic Places. In December 2015 the building was purchased by local attorney Simeon Osborn and his wife Monica Hart, who stated they plan to keep the current business and residential tenants.

The Forrest Block is an historic building located in downtown Davenport, Iowa, United States. It was individually listed on the National Register of Historic Places in 1983. In 2020 it was included as a contributing property in the Davenport Downtown Commercial Historic District.

The Schroeder Bros. Meat Market is a historic building located in the West End of Davenport, Iowa, United States. The Commercial Vernacular style building was complete in 1905 and it has been listed on the National Register of Historic Places since 1983.

The Wherry Block, also known as Wherry's Hall, Scruby Brothers Grocery, and Scruby's Grocery Store, is a historic building located in Des Moines, Iowa, United States.

The O'Shea Building is a historic commercial building located at 7–15 Main Street in Peabody, Massachusetts. Built in 1904 by Thomas O'Shea, one of the city's leading businessmen at the time, it is a well-preserved example of commercial Renaissance revival architecture. The building was listed on the National Register of Historic Places in 1980.

Rasor and Clardy Company Building is a historic commercial building located at Mullins, Marion County, South Carolina. It was originally a jail prior to 1914 when it was converted into a mercantile called the Rasor and Clardy Company, and is a two-story, brick commercial building. The building features metalwork, stained glass and glass tile, mosaic tiles at the entranceways, wooden coffered ceilings in the display windows, and pressed metal interior cornices and ceilings. It is considered the most intact early-20th century commercial building remaining in Mullins.

Darlington Downtown Historic District is a national historic district located at Darlington, Darlington County, South Carolina. The district encompasses 21 contributing commercial buildings in the central business district of Darlington, and built between about 1870 and 1935. The one, two, and three-part commercial buildings exhibit typical turn-of-the-20th century building styles, with brick detailing and, in some cases, cast-iron storefronts. Notable buildings include the Hill Building, Coggeshall Building, McLellan's Dept. Store, Wolfram Building, Jewel's Deluxe Cafe, Coleman Building, Manne Building, "The Darlington News" Building, and Bank of Darlington.

South Carolina Western Railway Station, also known as the Seaboard Airline Railway Station, is a historic train station located at Darlington, Darlington County, South Carolina. It was built in 1911 by the South Carolina Western Railway and is a rectangular brick building with projecting rectangular bays at the center of two sides. The hipped roof features a bell-cast profile, red clay tile, wide bracketed eaves, and intersecting gables. Each gable contains a Palladian window. Lawrence Reese, an African-American master carpenter who had constructed many houses in Darlington, built the station.

The Harrington-Smith Block, formerly known as the Strand Theater and the Manchester Opera House, is a historic commercial building at 18-25 Hanover Street in the heart of Manchester, New Hampshire. Built in 1881 to a design by John T. Fanning for two prominent local developers, the building is an expansive rendition of Queen Anne styling in brick and stone. It housed the city's premier performance venue for many years, and was an early home of the influential Manchester Union Leader, the state's major daily newspaper. The building was listed on the National Register of Historic Places in 1987.

The Pierceton Historic District encompasses the central business district of a small community in east central Kosciusko County, Indiana. It is next to the former Pennsylvania Railroad line. The design, setting, materials, workmanship and association between buildings give a sense of the history and architecture of a small town main street.

The Ritchie Block is a historic commercial building at 465-473 Main Street in downtown Bennington, Vermont. Built in 1895-96, it is a high quality example of Classical Revival architecture, with a distinctive pressed metal entablature. The building was listed on the National Register of Historic Places in 1986.

Argos Downtown Historic District is a national historic district located at Argos, Marshall County, Indiana. The district encompasses 21 contributing buildings in the central business district of Argos. It developed between about 1867 and 1942, and includes examples of Italianate, Romanesque Revival, and Neoclassical style architecture. Notable buildings include the Reed Block (1891), Williams Inn (1838), IOOF #263 Hall (1901-1907), Corner Hardware Building (1883), Argos Reflector Building / GAR Hall, Argos Theater, Sarber Building (1892-1898), Old Argos Opera House / Huff Block (1887-1892), Pickerl Block, Argos Municipal Building (1940), Farmers State Bank Block (1917), Argos Masonic Lodge #399 / Grossman Building (1906), Schoonover Building, and Pickerl Residence.

The Ogilvie Building is a commercial building located at 4443 Main Street in Port Hope, Michigan. It was listed on the National Register of Historic Places in 1987.

The Grow Block is a commercial building located at 120-122 West Exchange Street in Owosso, Michigan. It was listed on the National Register of Historic Places in 1985.
























