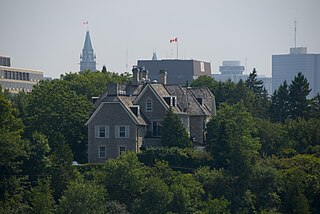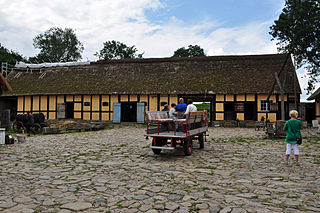
Burwash Hall is the second oldest of the residence buildings at Victoria University. Construction began in 1911 and was completed in 1913. It was named after Nathanael Burwash, president of Victoria from 1887 to 1912. The building is an extravagant Neo-Gothic work with turrets, gargoyles, and battlements. The architects were Messrs. Sproatt & Rolph.

A kitchen is a room or part of a room used for cooking and food preparation in a dwelling or in a commercial establishment. A modern middle-class residential kitchen is typically equipped with a stove, a sink with hot and cold running water, a refrigerator, and worktops and kitchen cabinets arranged according to a modular design. Many households have a microwave oven, a dishwasher, and other electric appliances. The main functions of a kitchen are to store, prepare and cook food. The room or area may also be used for dining, entertaining and laundry. The design and construction of kitchens is a huge market all over the world.

Chatsworth House is a stately home in the Derbyshire Dales, 3.5 miles (5.6 km) north-east of Bakewell and 9 miles (14 km) west of Chesterfield, England. The seat of the Duke of Devonshire, it has belonged to the Cavendish family since 1549. It stands on the east bank of the River Derwent, across from hills between the Derwent and Wye valleys, amid parkland backed by wooded hills that rise to heather moorland. The house holds major collections of paintings, furniture, Old Master drawings, neoclassical sculptures and books. Chosen several times as Britain's favourite country house, it is a Grade I listed property from the 18th century, altered in the 19th. In 2011–2012 it underwent a £14-million restoration. The owner is the Chatsworth House Trust, an independent charitable foundation, on behalf of the Cavendish family.

24 Sussex Drive, originally called Gorffwysfa and usually referred to simply as 24 Sussex, is the official residence of the prime minister of Canada, located in the New Edinburgh neighbourhood of Ottawa, Ontario. Built between 1866 and 1868 by Joseph Merrill Currier, it has been the official home of the prime minister of Canada since 1951. It is one of two official residences made available to the prime minister, the Harrington Lake estate in nearby Gatineau Park being the other.

Rideau Hall is the official residence in Ottawa of both the Canadian monarch and their representative, the governor general of Canada. It stands in Canada's capital on a 0.36-square-kilometre (88-acre) estate at 1 Sussex Drive, with the main building consisting of approximately 175 rooms across 9,500 square metres (102,000 sq ft), and 27 outbuildings around the grounds. Rideau Hall's site lies outside the centre of Ottawa. It is one of two official royal residences maintained by the federal Crown, the other being the Citadelle of Quebec.

Harrington Lake is the summer residence and all-season retreat of the prime minister of Canada, and also the name of the land which surrounds it. The farm that surrounded most of the lake was the property of Margaret and John Harrington. John could not farm the land and moved to the local town of Iron Sides. The family stayed on the farm for many years and eventually moved to old Ottawa. The property is located near Meech Lake—where the Meech Lake Accord was negotiated in 1987—approximately 35 kilometres northwest of Ottawa, in Gatineau Park, amidst the Gatineau Hills in Quebec. The property is not open to the public, but the Mackenzie King Estate, the retreat of Prime Minister William Lyon Mackenzie King at Kingsmere, is a tourist attraction located 2 kilometres south in the park.

Biltmore Estate is a historic house museum and tourist attraction in Asheville, North Carolina. Biltmore House, the main residence, is a Châteauesque-style mansion built for George Washington Vanderbilt II between 1889 and 1895 and is the largest privately owned house in the United States, at 178,926 sq ft (16,622.8 m2) of floor space. Still owned by George Vanderbilt's descendants, it remains one of the most prominent examples of Gilded Age mansions.
Horaceville is a historic site located on the Ottawa River in eastern Ontario, Canada. The site remained the property of the heirs of Hamnett Kirkes Pinhey until the 1970s, when the property was sold to the township. Today, The 88-acre (360,000 m2) heritage site is owned and operated by the City of Ottawa and Pinhey's home serves as a museum. The museum is open May 14 through August 31, Wednesdays to Sundays, 11 am to 5 pm. This location is also known as Pinhey's Point Historic Site. The property was designated by the City of Ottawa under Part IV of the Ontario Heritage Act as having cultural heritage value or interest. A bronze plaque erected on the site by the Ontario Heritage Foundation describes the property's history: "Hamnet Kirkes Pinhey 1784 - 1857 - A merchant and ship owner in his native England, Pinhey came to Upper Canada in 1820. For his services as King's messenger during the Napoleonic Wars, he received a 1000 acres land grant on the Ottawa River. Within a decade he had built up an estate which he named Horaceville after his elder son. In addition to a manor house and barns, it included mills, a store and church. Pinhey took a leading part in township and district affairs. He was appointed to the Legislative Council in 1847, served as Warden of the Dalhousie District, and as the first Warden of Carleton County. Horaceville remained in family hands until 1959 when it was purchased by the National Capital Commission."

Ardgillan Castle is a country house near Balbriggan, County Dublin, Ireland. It is set in the 200-acre (0.81 km2) Ardgillan Demesne, a public park in the jurisdiction of Fingal County Council.

The Roosevelt New Orleans in New Orleans, Louisiana, is a 504-room hotel owned by AVR Realty Company and Dimension Development and managed by Waldorf Astoria Hotels & Resorts. The hotel was originally built by Louis Grunewald, a German immigrant, and opened in 1893 as "The Hotel Grunewald."

In a building, a room is any space enclosed within a number of walls to which entry is possible only by a door or other dividing structure that connects it either to a passageway, to another room, or to the outdoors, that is large enough for several persons to move about, and whose size, fixtures, furnishings, and sometimes placement within the building support the activity to be conducted in it.

The Cotswold Wildlife Park & Gardens exhibits over 260 different species of animals. The park is set in 160 acres (0.65 km2) of landscaped parkland and gardens 2 miles south of Burford, on the A361, Oxfordshire, England. Around 350,000 people visited the park in 2012.

The Down Town Association in the City of New York, usually referred to as the Down Town Association, is a private club in the Financial District of Manhattan, New York City. Located at 60 Pine Street, between William and Pearl Streets, it is the fifth oldest of all existing New York private clubs, and was the first formed in lower Manhattan, being founded in 1859.

Oldfields also known as Lilly House and Gardens, is a 26-acre historic estate and house museum at Newfields in Indianapolis, Indiana, United States. The estate, an example of the American country house movement of the late 19th and early 20th centuries, was designated a U.S. National Historic Landmark in 2003.

The Old Stone House is the oldest unchanged building in Washington, D.C., United States. The house is also Washington's last pre-revolutionary colonial building on its original foundation. Built in 1765, Old Stone House is located at 3051 M Street, Northwest in the Georgetown neighborhood. Sentimental local folklore preserved the Old Stone House from being demolished, unlike many colonial homes in the area that were replaced by redevelopment.

Melstedgård, also known as Bornholms Landbrugsmuseum, is an old farm 13 kilometres (8.1 mi) west of Svaneke on the Danish island of Bornholm. Built in 1801, the half-timbered farmhouse now serves as the centre of a farming museum. One of its main attractions is the windmill, Tejn Mølle, which opened in 2009. Melstedgård is operated s a part of the Bornholm Museum.

The Bowers Harbor Inn is a restaurant located at 13512 Peninsula Drive in Peninsula Township, Michigan. It was constructed in 1928 as a private house, the Stickney Summer House, and renovated into the restaurant in the late 1950s; it now houses the Mission Table and Jolly Pumpkin Restaurants. It was listed on the National Register of Historic Places in 2011.

Sleepy Hollow Country Club is a historic country club in Scarborough-on-Hudson in Briarcliff Manor, New York. The club was founded in 1911, and its clubhouse was known as Woodlea, a 140-room Vanderbilt mansion owned by Colonel Elliott Fitch Shepard and his wife Margaret Louisa Vanderbilt Shepard. It was built in 1892–95 at a cost of $2 million and was designed by the architectural firm McKim, Mead & White; the estate became a contributing property to the Scarborough Historic District in 1984.

Atatürk Museum Mansion is a historic house museum in Ankara, Turkey. It was the residence of President Mustafa Kemal Atatürk between 1921 and 1932, during the early years of the Republic. The museum is situated on Çankaya St. within the Çankaya Campus. It is situated right beside the Çankaya Mansion.



















