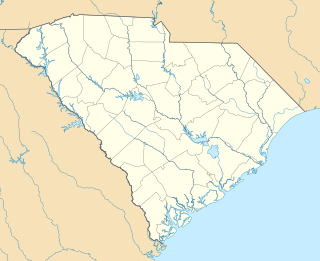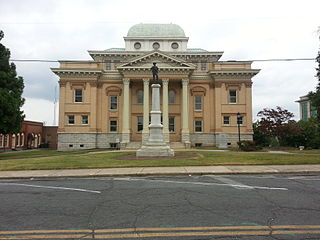
Craig House is a historic home located near Lancaster, Lancaster County, South Carolina. The House was originally owned by John Craig, Esquire, whose family originated in southwestern Scotland, immigrated to South Carolina from Northern Ireland in 1772. After receiving a land grant in Lancaster County from King George III, Craig bought additional land in the Waxhaws in 1773.

Kincaid-Anderson House, also known as Fairfield, is a historic home located near Jenkinsville, Fairfield County, South Carolina. It was built about 1774, and is a two-story, brick Georgian style dwelling. It has a hipped roof and sits on a fieldstone foundation. It has small brick side wings that were added in a 1920s restoration. Also on the property is a two-story brick and frame work house that has been converted into a guesthouse. It was the home of James Kincaid, who was one of the first purchasers of cotton in the South Carolina upcountry and was possibly involved in the early development of a cotton gin.

Adam Ivy House is a historic home located near Van Wyck, Lancaster County, South Carolina. It was built about 1849-1850, and is a two-story, vernacular Greek Revival style frame dwelling. It has a full-width, one-story front porch. Additions and renovations took place around 1920. Also on the property are two contributing outbuildings; large and small barns located near the house.

John Jacob Calhoun Koon Farmstead is a historic home and farm located near Ballentine, Richland County, South Carolina, USA. The house was built in about 1890, and is a two-story farmhouse with a two-tiered Victorian influenced wraparound porch. It has a one-story, gable roofed frame rear addition. Also on the property are the contributing frame grain barn, a frame cotton house, a frame workshop/toolhouse, a late-19th century shed, a planing shed and a sawmill.

Kerr Scott Farm, also known as Melville, is a historic home and farm located near Haw River, Alamance County, North Carolina. The vernacular farmhouse was built in 1919, and consists of a 1 1/2-story, frame, center hall plan, hip-roofed main block, with a one-story frame gable-roofed ell built about 1860. The property includes a variety of contributing outbuildings including a farm office, milk house, woodshed, dairy barns, equipment building / machine shop (1941), cow shed, gas / oil house, corn crib (1910), silos, and cow sheds. It was the home of North Carolina governor and United States Senator, W. Kerr Scott (1896-1958) and the birthplace of W. Kerr Scott's son, also a former North Carolina governor, Robert W. Scott.

William Pinckney Reinhardt House, also known as the Pink Reinhardt House, Reinhardt-Sigmon House, and Sigmon House, is a historic home located near Maiden, Catawba County, North Carolina. It was built about 1845, and is a two-story, Greek Revival style frame dwelling. The front facade features center bay portico supported by two stuccoed-brick Doric order columns and a sophisticated Asher Benjamin-inspired doorway. It has a 1 1/2-story frame addition built in the 1920s. It is nearly identical to the neighboring Franklin D. Reinhardt House.

Keever–Cansler Farm, also known as the Daniel Keever Farm, is a historic farm and national historic district located near Blackburn, Catawba County, North Carolina. The district encompasses 5 contributing buildings. The main house was built in 1879, and is a two-story, brick, I-house dwelling. Also on the property are the contributing granary, frame barn, log barn, and smokehouse / wood shed.

Sharpe–Gentry Farm, also known as the John O. Sharpe Farm, is a historic farm and national historic district located near Propst Crossroads, Catawba County, North Carolina. The district encompasses 6 contributing buildings and 1 contributing site. The house was built about 1903, and is a 1 1/2-story, Queen Anne style frame farmhouse. Also on the property are the contributing engine room, shed, granary, garage, and barn.

Warlick–Huffman Farm, also known as the Solomon Warlick House, is a historic farm and national historic district located near Propst Crossroads, Catawba County, North Carolina. The district encompasses 7 contributing buildings, 1 contributing site and 7 contributing structures. The house was built about 1820, and is a two-story, vernacular Federal style frame farmhouse. Also on the property are the contributing Kitchen, outhouse, woodshed, six chicken coops, corn crib, and tackhouse / granary.

Bracebridge Hall is a historic house and national historic district located near Macclesfield, Edgecombe County, North Carolina. The district encompasses eight contributing buildings, two contributing sites, and three contributing structures associated with the Bracebridge Hall plantation complex. The original house was built about 1830-1832, and enlarged about 1835-1840, 1880-1881, and 1885. It is a two-story, five bay, weatherboarded frame dwelling with Greek Revival and Victorian style design elements. It features a one-story Doric order portico. Also on the property are the contributing Metal boiler/basin, Plantation Office, Servants’ House, Tobacco Barn, Troughs, Large Barn, Barn, Overseer's House, Carr Cemetery (1820), and the Agricultural landscape. Buried in the cemetery is North Carolina Governor Elias Carr (1839-1900).

Dixon-Leftwich-Murphy House, also known as the Leftwich House, is a historic home located at Greensboro, Guilford County, North Carolina. It was built between 1870 and 1875, and consists of an original two-story, three-bay Gothic Revival style main brick block; a brick addition; and a gabled two-story frame rear addition. It has Italianate style details, a complex hipped roof with steep cross gables, a brick front porch added about 1920, and an enclosed two-tier rear porch.

W. W. Griffin Farm is a historic home and farm located near Williamston, Martin County, North Carolina. The house was built about 1902, and built as a two-story, three bay, frame, I-house. It is sheathed in weatherboard siding and rests on a brick pier foundation. The house has a stylish front porch, one-story rear ell, and an additional room added about 1930. Also on the property is the contributing storage shed, corn crib, cotton barn, hay barn, brick well, and agricultural landscape.

Dr. Walter Pharr Craven House is a historic home located near Charlotte, Mecklenburg County, North Carolina. The house was built about 1888, and is a two-story, vernacular Victorian style frame dwelling. It is associated with a small farm that supported the family of a country doctor. Also on the property are the contributing frame well canopy (1929), family Catholic chapel, central passage barn, log corn crib, tool shed, and auto garage.

Merritt-Winstead House is a historic home located near Roxboro, Person County, North Carolina. It was built in 1915, as a 1 1/2-story, transitional Queen Anne / Colonial Revival style frame dwelling. It was enlarged in 1934 to a two-story, three bay, Colonial Revival dwelling veneered in brick with a one-story, wrap-around American Craftsman-style front porch. A one-story vestibule was added to the front facade about 1950. Also on the property are a contributing carport, garage, tennis court, swimming pool complex, well house, two grape arbors, Bill Joe's Play Doctor's Office, retaining walls, storage building, barbeque grill, and rock walls and a boxwood garden.

Kittrell-Dail House is a historic home located near Renston, Pitt County, North Carolina. It was built about 1855, and is a two-story, three-bay, side-gable, single pile frame dwelling with Greek Revival style design elements. It has two contemporary shed roofed wings and a 20th-century rear ell. A one-story, hip roof porch, almost the length of the house, was added about 1920-1930. Also on the property is the contributing kitchen building.

Hanckel-Barclay House, also known as Chestnut Hill, is an historic home located near Brevard, Transylvania County, North Carolina. The main house was built about 1856, and is a two-story, double pile, Greek Revival style frame dwelling with a pyramidal roof. It is sheathed in weatherboard and features a two-tiered, hip-roof, full-facade porch. Also on the property is the contributing root cellar, garage, two storage sheds, and a horse barn and corn crib. The house was originally built for use as a summer residence for Rev. James Stuart Hanckel and his family.

Machpelah, also known as Macpelah, McPelah, and the Robert B. Taylor Farm, is a historic home and farm located near Townsville, Vance County, North Carolina. The Edward O. Taylor House was built about 1880, and is a two-story, "T"-shaped, vernacular frame dwelling with Greek Revival, Queen Anne, and Colonial Revival details. Also on the property are the contributing single-story, timber-frame Greek Revival plantation office building ; oil house ; well ; salting house and dovecote; privy ; henhouse ; flower pit ; 1 1/2-story modest Colonial Revival style guesthouse (1954); five tenant houses ; feed house ; two stables ; corn crib ; two cemeteries; and the farm landscape.

Leonidas R. Wyatt House is a historic home in Raleigh, Wake County, North Carolina. It was built in 1881-1882 and is a two-story, "Triple-A" frame I-house with Italianate-style design elements. It has two one-story real ells connected by a hyphen. It has a hipped and shed-roofed wing added in the early 20th century and a small second-story, shed-roofed rear wing added in the 1920s. It was moved to its present location in June 1988.

Barnes–Hooks Farm is a historic farm and national historic district located near Fremont, Wayne County, North Carolina. The Hooks House was built about 1874 and is a two-story frame dwelling with Italianate / Greek Revival style detailing. It was built in front of the early-19th century Barnes House and connected to it until the 1920s. The Barnes House is located about 100 feet from the main house and is a hall and parlor house with rear shed rooms. Also on the property is the contributing mule stable and feed barn, tenant house, and tobacco barn.

Moses Rountree House is a historic home located at Wilson, Wilson County, North Carolina. It was built about 1869, and is a two-story, three bays wide by two bays deep, Gothic Revival style frame house. It has a two-story rear ell. It has a steep gable roof and is sheathed in weatherboard. The house was moved in 1890 and about 1920, and was renovated in the 1930s adding Colonial Revival style design elements.
















