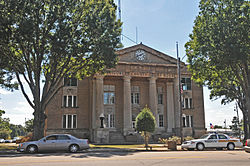Montgomery County Courthouse | |
 Montgomery County Courthouse, March 2007 | |
| Location | E. Main St. between S. Main and S. Pearl Sts., Troy, North Carolina |
|---|---|
| Coordinates | 35°21′29″N79°53′36″W / 35.35806°N 79.89333°W |
| Area | 1 acre (0.40 ha) |
| Built | 1921 |
| Architect | Benton & Benton |
| Architectural style | Classical Revival |
| MPS | North Carolina County Courthouses TR |
| NRHP reference No. | 79001737 [1] |
| Added to NRHP | May 10, 1979 |
Montgomery County Courthouse is a historic courthouse located at Troy, Montgomery County, North Carolina. It was designed by the architectural firm of Benton & Benton and built in 1921. It is a three-story, rectangular tan brick building in the Classical Revival style. It features a pedimented tetrastyle Doric order pedimented portico with a clock in the tympanum of the pediment. The interior was remodeled in 1976. [2]
It was added to the National Register of Historic Places in 1979. [1]




