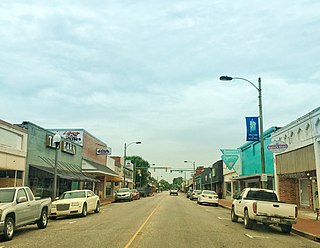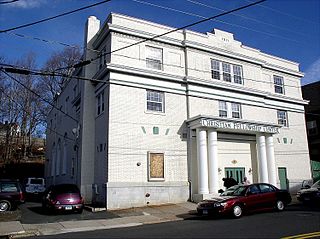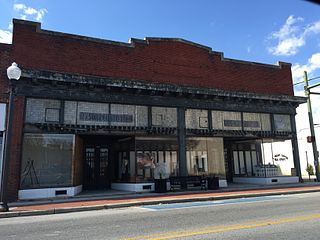
Mullins is a city in Marion County, South Carolina, United States. As of the 2010 census, the city population was 4,663.

Neal and Dixon's Warehouse in Mullins, Marion County, South Carolina, was built circa 1926 for J.S. Neal, C.O. Dixon, and J.H. Dixon, Sr. The virtually unaltered warehouse is a typical example of traditional tobacco warehouse construction. It is also important in the history of tobacco marketing in the area. At the time of its construction Neal and Dixon's Warehouse was said to be one of the largest and most modern warehouses in South Carolina. In the 1926 season, the warehouse employed over 800 people.

The La Grange Historic District is a national historic district located in La Grange, North Carolina, United States. The district, originally encompassing 225 buildings and 1 structure, includes the historic commercial, residential, and industrial center of La Grange. The buildings include notable examples of Gothic Revival, Queen Anne and Bungalow/American Craftsman styles of architecture and date between the 1850s and the 1940s. Located in the district is the separately listed La Grange Presbyterian Church. Other notable buildings include the Sutton-Kinsey House, Walter Pace House, Sutton-Fields House, Colonel A. C. Davis House (1887), and the Rouse Banking Company Building (1908). The historic district was added to the National Register of Historic Places in May 2000.

The Marlborough Center Historic District is a historic district encompassing the civic and commercial heart of Marlborough, Massachusetts. It is centered on a stretch of Main Street between Mechanic Street to the west and Bolton Street to the east, and includes properties on adjacent streets. The center is reflective of the city's prosperity as an industrial center from the mid-19th century to the mid-20th century. The district was listed on the National Register of Historic Places in 1998.

Clinton Commercial Historic District is a national historic district located at Clinton, Laurens County, South Carolina. It encompasses 37 contributing buildings in the central business district of Clinton. The district predominantly comprises late-19th and early-20th century commercial buildings, and also contains two bank buildings; a five-section warehouse; a former city hall; a large, industrial building; a Masonic temple; and a small, landscaped park.

This is a list of the National Register of Historic Places listings in Marion County, South Carolina.

The Main Street Historic District of Bristol, Connecticut encompasses much of the city's central business district, an area built up in the late 19th and early 20th centuries. The district's 19 historic buildings are located along adjoining stretches of Main and Prospect Streets, and include important civic and commercial buildings. The district was listed on the National Register of Historic Places in 1995.

The A. H. Buchan Company Building, also known as Supreme Lighting, is a historic tobacco processing facility located at Mullins, Marion County, South Carolina. It was built between 1924 and 1930, and is a two-story, brick building. It features a stepped parapet on the façade. The building was used for the purpose of buying, drying and exporting tobacco. The A. H. Buchan Company operated in this building until 1964.

Imperial Tobacco Company Building, also known as the Marvel Lighting Company Building, is a historic tobacco processing facility located at Mullins, Marion County, South Carolina. It was built between 1908 and 1913 by the Imperial Tobacco Company of Great Britain and Ireland, Inc., and at its construction was the largest redrying plant in Mullins. It consists of a three-story, brick main block, with stepped parapets and ten additions of varying age. The plant was used to buy, dry, and export tobacco.
Old Brick Warehouse was an historic tobacco warehouse located at Mullins, Marion County, South Carolina. It was built between 1903 and 1908, and is a 1 1/2 story, brick building with stepped parapets. The original portion of the building has a slightly gabled roof. A 1960s addition had a flat built-up roof. All elevations contain loading and drive-in bays. It is believed to be the first brick tobacco warehouse in Mullins.

The Rasor and Clardy Company Building is a historic two-story, brick commercial building located in Mullins, Marion County, South Carolina. Now considered the most intact early-20th century commercial edifice remaining in Mullins, the structure, originally used as a jail, was converted into a mercantile in 1914.

J.C. Teasley House was a historic home located at Mullins, Marion County, South Carolina. The house consisted of the original block built about 1875, with a post-1901 wing, which became the principal façade of the house. It was a modest single-story frame house constructed in a classic folk form quite common throughout the rural South. It was the home of James Chesley Teasley (1861-1942), a prominent Marion County businessman. It is located in the Mullins Commercial Historic District.

Marion High School is a historic school building located at Marion, Marion County, South Carolina. It was built in 1923–1924, and is a one-story, Classical Revival style brick building. The building's main façade features baroque massing with projecting central and end pavilions. When built, the school included a gymnasium, a physics and chemistry laboratory, a domestic science department with sewing and cooking rooms, agriculture laboratory, and a commercial department. The building served as a high school until 1975, then became the home for Marion Elementary School until 1994. The building now serves as the headquarters for the Marion County School District.

Manning Commercial Historic District is a national historic district located at Manning, Clarendon County, South Carolina. The district encompasses 46 contributing buildings and 1 contributing object in the central business district of Manning, county seat for Clarendon County. Manning's downtown is dominated by its 1909 Neo-Classical, red brick courthouse set at the center of a landscaped courthouse square. The commercial district is characterized by one- and two-part commercial block buildings, many of them brick, that were constructed during the late-19th and early-20th century. The buildings are characterized by oblique and angled entrances, intriguing decorative cornices and corbeling, and a preponderance of parapeted rooflines give the Manning Commercial Historic District a clear and unmistakable association with the architecture typical of the early-20th century. In addition to the courthouse, other notable buildings include the U.S. Post Office and Federal Building, Coffey-Rigby Livery Stable, Clarendon Furniture Store, Leonard Building, Manning Hotel, Brailsford Grocery / Schwartz Building, Cut Rate Drug Store, and Pure Oil Service Station.

Darlington Downtown Historic District is a national historic district located at Darlington, Darlington County, South Carolina. The district encompasses 21 contributing commercial buildings in the central business district of Darlington, and built between about 1870 and 1935. The one, two, and three-part commercial buildings exhibit typical turn-of-the-20th century building styles, with brick detailing and, in some cases, cast-iron storefronts. Notable buildings include the Hill Building, Coggeshall Building, McLellan's Dept. Store, Wolfram Building, Jewel's Deluxe Cafe, Coleman Building, Manne Building, "The Darlington News" Building, and Bank of Darlington.

Batesburg Commercial Historic District is a national historic district located at Batesburg-Leesville, Lexington County, South Carolina. It encompasses 28 contributing buildings in the central business district of Batesburg. It largely consists of brick commercial buildings built between 1895 and 1925, with the majority dating from 1900 to 1910. Notable buildings include the Old Telephone Company, M. Howard Butcher Shop, Owen Drug Company, Bank of Western Carolina, Old First National Bank, Belk's, and the M. E. Rutland Building.

Downtown Burlington Historic District is a national historic district located at Burlington, Alamance County, North Carolina, United States. It encompasses 40 contributing buildings in the central business district of Burlington, and was added to the National Register of Historic Places in 1990.

Argos Downtown Historic District is a national historic district located at Argos, Marshall County, Indiana. The district encompasses 21 contributing buildings in the central business district of Argos. It developed between about 1867 and 1942, and includes examples of Italianate, Romanesque Revival, and Neoclassical style architecture. Notable buildings include the Reed Block (1891), Williams Inn (1838), IOOF #263 Hall (1901-1907), Corner Hardware Building (1883), Argos Reflector Building / GAR Hall, Argos Theater, Sarber Building (1892-1898), Old Argos Opera House / Huff Block (1887-1892), Pickerl Block, Argos Municipal Building (1940), Farmers State Bank Block (1917), Argos Masonic Lodge #399 / Grossman Building (1906), Schoonover Building, and Pickerl Residence.

The Escanaba Central Historic District is a commercial historic district located along Ludington Street in Escanaba, Michigan, generally encompassing the 200-1800 blocks. The district was listed on the National Register of Historic Places in 2014.

The Wayne Commercial Historic District in Wayne in Wayne County, Nebraska is a 13 acres (5.3 ha) historic district which was listed on the National Register of Historic Places in 2009.

























