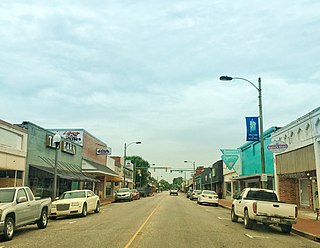
Mullins is a city in Marion County, South Carolina, United States. As of the 2010 census, the city population was 4,663.

Neal and Dixon's Warehouse in Mullins, Marion County, South Carolina, was built circa 1926 for J.S. Neal, C.O. Dixon, and J.H. Dixon, Sr. The virtually unaltered warehouse is a typical example of traditional tobacco warehouse construction. It is also important in the history of tobacco marketing in the area. At the time of its construction Neal and Dixon's Warehouse was said to be one of the largest and most modern warehouses in South Carolina. In the 1926 season, the warehouse employed over 800 people.

The Smith Tobacco Barn is a flue-cured tobacco barn in Dillon County, South Carolina. It is on the east side of a dirt road, 0.25 mi (0.4 km) south of South Carolina State Highway 17-34, 0.5 mi (0.8 km) north of South Carolina State Highway 17-155, and about 1 mi (1.6 km) east of the intersection of South Carolina State Highway 17-22 and South Carolina State Highway 155. It was named to the National Register of Historic Places on December 4, 1984.

This is a list of the National Register of Historic Places listings in Marion County, South Carolina.

Mt. Olive Baptist Church is a historic Baptist church located at 301 Church Street in Mullins, Marion County, South Carolina. It was built between 1922 and 1926, and is a one-story, Late Gothic Revival style brick cruciform building. It has a complex hip and gable roof and features twin corner towers of unequal height, a stained glass oculus above each entrance at the second level, a belfry containing four large pointed arch openings, and a large tripartite Gothic-arched leaded stained glass window flanked by stained glass lancet windows. The church played a major role in the African-American community in Mullins.

Liggett and Myers Tobacco Company is a historic factory building located at Huntington, Cabell County, West Virginia, USA. The original building was constructed in 1917 and is a four-story, red brick, Commercial Style warehouse building, measuring 140 by 80 feet. At the rear of the building is an addition built in 1920. It is a two-story, red brick, Commercial Style warehouse building, measuring 210 by 80 feet. Also on the property is the redrying plant, built in 1910. It is a long, one story brick industrial building with a gable roof. The complex was built by the Liggett & Myers Tobacco Company as a tobacco warehouse and cigarette factory.

The Bright Leaf Historic District is a national historic district located at Durham, Durham County, North Carolina. It encompasses 22 contributing buildings and seven contributing structures in an industrial section of Durham. The majority of the buildings were built from the 1870s to the World War II period, and are massive two- to four-story structures, usually rectangular in form with flat or very shallow gable roofs and of fireproof construction with brick exteriors. Notable buildings include the B. L. Duke Warehouse, the Italianate style W. Duke Sons and Company Cigarette Factory (1884), Liggett and Myers Office Building, Chesterfield Building, Flowers Building (1916), Imperial Tobacco Company Factory (1916), White Warehouse (1926), and five Romanesque Revival style buildings built by The American Tobacco Company trust—Walker Warehouse (1897), Cobb Building (1898), O'Brien Building (1899), Hicks Warehouse (1903) and Toms Warehouse (1903).

The A. H. Buchan Company Building, also known as Supreme Lighting, is a historic tobacco processing facility located at Mullins, Marion County, South Carolina. It was built between 1924 and 1930, and is a two-story, brick building. It features a stepped parapet on the façade. The building was used for the purpose of buying, drying and exporting tobacco. The A. H. Buchan Company operated in this building until 1964.

Imperial Tobacco Company Building, also known as the Marvel Lighting Company Building, is a historic tobacco processing facility located at Mullins, Marion County, South Carolina. It was built between 1908 and 1913 by the Imperial Tobacco Company of Great Britain and Ireland, Inc., and at its construction was the largest redrying plant in Mullins. It consists of a three-story, brick main block, with stepped parapets and ten additions of varying age. The plant was used to buy, dry, and export tobacco.
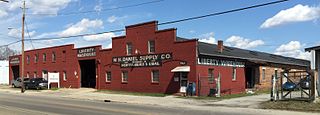
Liberty Warehouse is a historic tobacco warehouse located at Mullins, Marion County, South Carolina. It was built about 1923, and is a 1 1/2-story, brick warehouse. It features stepped parapets and has a metal double gable roof. The warehouse is associated with the Daniel family, the most prominent family associated with tobacco in Mullins.
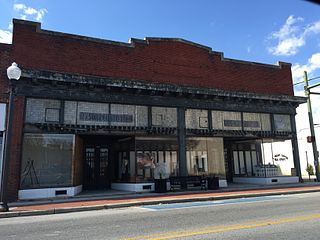
The Rasor and Clardy Company Building is a historic two-story, brick commercial building located in Mullins, Marion County, South Carolina. Now considered the most intact early-20th century commercial edifice remaining in Mullins, the structure, originally used as a jail, was converted into a mercantile in 1914.
Dew Barn is a historic tobacco barn for curing leaves located near Zion, Marion County, South Carolina. It was built before 1935, and is a hewn-timber tobacco barn with a steep, metal-covered gable roof, surrounded on all sides by a metal-roofed shed. The barn has an arched brick firebox, which supplied the heat for curing.
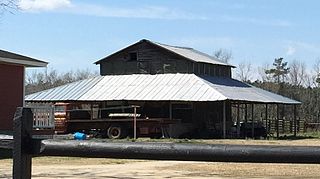
Dillard Barn is a historic tobacco barn for curing leaves close to Mullins, Marion County, South Carolina. It was built in about 1894–95, and is a single-pen plan, log barn supported by a brick foundation with a dirt floor. It was used for curing tobacco from its construction until 1981.

Marion High School is a historic school building located at Marion, Marion County, South Carolina. It was built in 1923–1924, and is a one-story, Classical Revival style brick building. The building's main façade features baroque massing with projecting central and end pavilions. When built, the school included a gymnasium, a physics and chemistry laboratory, a domestic science department with sewing and cooking rooms, agriculture laboratory, and a commercial department. The building served as a high school until 1975, then became the home for Marion Elementary School until 1994. The building now serves as the headquarters for the Marion County School District.

Mullins Commercial Historic District is a national historic district located at Mullins, Marion County, South Carolina. The district encompasses 38 contributing buildings in the central business district of Mullins. It includes an intact collection of late 19th and early 20th century commercial and other public buildings. The buildings illustrate the growth and development of Mullins from its beginnings as a railroad town to its prominence as the leading tobacco market in South Carolina for most of the 20th century. The buildings were constructed between 1895 and about 1945, and represent stylistic influences ranging from late Victorian period examples displaying elaborate brick-corbeled cornices and pediments to the more simplified and minimalist Depression-era examples with typical low relief detailing and vertical piers. Notable buildings include the Old Martin Hospital (1937), Vaughan Hotel (1921), Mullins Library (1941), Old Mullins Post Office, Bank of Mullins / Anderson Brothers Bank, and Mullins Depot (1901). Located in the district are the separately listed Old Brick Warehouse and J.C. Teasley House.
Darlington Industrial Historic District is a national historic district located at Darlington, Darlington County, South Carolina. The district encompasses 12 contributing buildings and 1 contributing structure in an industrial section of Darlington. They were built between about 1890 and 1925. All of these buildings are located along the rights-of-way of the South Carolina Western Railway and the Charleston, Sumter and Northern Railroad since the industries each of these buildings served employed the services of the railroad. Among the prominent resources in the district are the Charleston, Sumter and Northern Railway Freight Station (1891), the Darlington Roller Mill (1899), Thomas and Howard Tobacco Warehouse ; and Price's Tobacco Warehouse, and a cotton warehouse.

Watts and Yuille Warehouses, also known as Brightleaf Square, are two historic tobacco storage warehouses located at Durham, Durham County, North Carolina. They were built in 1904, and are two identical buildings parallel to each other with a courtyard in between. They are two-story Romanesque style brick structures, seven bays wide and twenty bays long. Each unit of the warehouses is 75 feet by 118 feet, for a total of 35,400 square feet on each floor. They are an example of "slow burn" masonry and wood factory construction. They were among the 12 brick tobacco storage warehouses erected by The American Tobacco Company trust beginning in 1897. The buildings have been converted to retail and office use.

Liberty Warehouse Nos. 1 and 2, also known as Liberty Warehouse No. 3 and Liberty Warehouse, was a historic tobacco auction warehouse complex located at Durham, Durham County, North Carolina. It was built in two sections in 1938 and in 1948. Together it was an expansive frame structure on a brick foundation with low-pitched, front-gabled roofs supported by massive timber columns. The last loose-leaf tobacco auctions were held in downtown Durham in the 1980s.

American Tobacco Company Prizery, also known as the Nantucket Warehouse, is a historic tobacco prizery located at Kinston, Lenoir County, North Carolina. It was built in 1901 by the American Tobacco Company, and is a two-story, load-bearing brick building that was constructed in five phases beginning about 1901. The facility’s “prizery” name refers to its specialized function, the operation of a screw press to pack tobacco in hogsheads for shipping.
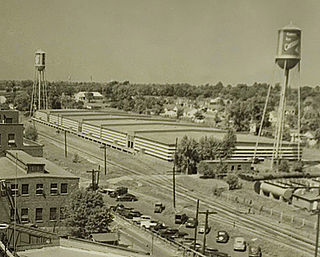
The Liggett and Myers Harpring Tobacco Storage Warehouse is a building located in Lexington, Kentucky. The building is significant for its association with the burley tobacco industry in Lexington, Kentucky between 1930 and 1980 and is currently listed on the National Register of Historic Places listings in Fayette County, Kentucky.





















