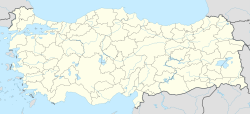| Muradiye Mosque | |
|---|---|
Muradiye Camii | |
  | |
| Religion | |
| Affiliation | Islam |
| Location | |
| Location | Edirne, Turkey |
| Coordinates | 41°40′56.5″N26°33′53.3″E / 41.682361°N 26.564806°E |
| Architecture | |
| Style | Ottoman |
| Completed | 1435-36 |
| Minaret | 1 |
The Muradiye Mosque (Turkish : Muradiye Camii) is a 15th-century Ottoman mosque in Edirne, Turkey. The building is noted for the tiles that decorate the mihrab and the walls of the prayer hall.

