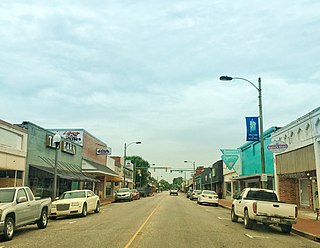
Mullins is a city in Marion County, South Carolina, United States. As of the 2010 census, the city population was 4,663.

Boone Hall Plantation is a historic district located in Mount Pleasant, Charleston County, South Carolina, United States and listed on the National Register of Historic Places. The most important historic structures in the district are the brick slave cabins located along Slave Street which date between 1790 and 1810. The plantation is one of America's oldest plantations still in operation. It has continually produced agricultural crops for over 320 years and is open for public tours.

The Bateman Hotel, previously known as Howell Hotel or Kellogg Hotel, located in Lowville, New York, is now a conglomerate of condos. At one time, it was a hotel with a kitchen, a dining room, and a saloon. The hotel is listed in the National Register of Historic Places.

St. James Church, Santee, also known as St. James Episcopal Church, Santee, is a historic church located in a remote portion of Francis Marion National Forest in Charleston County, South Carolina. Built in 1768, it is a remarkably sophisticated expression of fashionable Georgian architecture in a remote area, and was designated a National Historic Landmark in 1970 for its architectural significance. It is located on the west side of the Old Georgetown Road, several miles north of South Carolina Highway 46 and McClellanville.

Loch Dhu is a house in northwestern Berkeley County, South Carolina about 7 mi (11 km) east of Eutawville, South Carolina. It was built around 1812–1816. It is located close to Lake Marion about 1.3 miles (2.1 km) north of South Carolina Route 6 on Loch Dhu Lane. It was named to the National Register of Historic Places on July 13, 1977.

This is a list of the National Register of Historic Places listings in Marion County, South Carolina.

The J. C. Stribling Barn is a brick barn built ca. 1890 to 1900 at 220 Isaqueena Trail in Clemson, South Carolina. It is also known as the Sleepy Hollow Barn or the Stribling-Boone Barn. It was named to the National Register of Historic Places on October 22, 2001.

The J. Warren Smith House is a house at 21 North Palmetto Street at the corner of North Palmetto and Edgemont Streets in Liberty, South Carolina in Pickens County. It has also been called "Maggie Manor" and the Myrtle Inn, which were names during its use as a boarding house. It was named to the National Register of Historic Places on January 26, 2005. It is considered an excellent example of a Colonial Revival house and for its connection with J. Warren Smith, who was a local business executive.

Mt. Olive Baptist Church is a historic Baptist church located at 301 Church Street in Mullins, Marion County, South Carolina. It was built between 1922 and 1926, and is a one-story, Late Gothic Revival style brick cruciform building. It has a complex hip and gable roof and features twin corner towers of unequal height, a stained glass oculus above each entrance at the second level, a belfry containing four large pointed arch openings, and a large tripartite Gothic-arched leaded stained glass window flanked by stained glass lancet windows. The church played a major role in the African-American community in Mullins.

The Bright Leaf Historic District is a national historic district located at Durham, Durham County, North Carolina. It encompasses 22 contributing buildings and seven contributing structures in an industrial section of Durham. The majority of the buildings were built from the 1870s to the World War II period, and are massive two- to four-story structures, usually rectangular in form with flat or very shallow gable roofs and of fireproof construction with brick exteriors. Notable buildings include the B. L. Duke Warehouse, the Italianate style W. Duke Sons and Company Cigarette Factory (1884), Liggett and Myers Office Building, Chesterfield Building, Flowers Building (1916), Imperial Tobacco Company Factory (1916), White Warehouse (1926), and five Romanesque Revival style buildings built by The American Tobacco Company trust—Walker Warehouse (1897), Cobb Building (1898), O'Brien Building (1899), Hicks Warehouse (1903) and Toms Warehouse (1903).

The A. H. Buchan Company Building, also known as Supreme Lighting, is a historic tobacco processing facility located at Mullins, Marion County, South Carolina. It was built between 1924 and 1930, and is a two-story, brick building. It features a stepped parapet on the façade. The building was used for the purpose of buying, drying and exporting tobacco. The A. H. Buchan Company operated in this building until 1964.

Imperial Tobacco Company Building, also known as the Marvel Lighting Company Building, is a historic tobacco processing facility located at Mullins, Marion County, South Carolina. It was built between 1908 and 1913 by the Imperial Tobacco Company of Great Britain and Ireland, Inc., and at its construction was the largest redrying plant in Mullins. It consists of a three-story, brick main block, with stepped parapets and ten additions of varying age. The plant was used to buy, dry, and export tobacco.
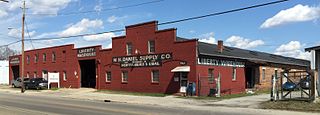
Liberty Warehouse is a historic tobacco warehouse located at Mullins, Marion County, South Carolina. It was built about 1923, and is a 1 1/2-story, brick warehouse. It features stepped parapets and has a metal double gable roof. The warehouse is associated with the Daniel family, the most prominent family associated with tobacco in Mullins.
Old Brick Warehouse was an historic tobacco warehouse located at Mullins, Marion County, South Carolina. It was built between 1903 and 1908, and is a 1 1/2 story, brick building with stepped parapets. The original portion of the building has a slightly gabled roof. A 1960s addition had a flat built-up roof. All elevations contain loading and drive-in bays. It is believed to be the first brick tobacco warehouse in Mullins.
Dew Barn is a historic tobacco barn for curing leaves located near Zion, Marion County, South Carolina. It was built before 1935, and is a hewn-timber tobacco barn with a steep, metal-covered gable roof, surrounded on all sides by a metal-roofed shed. The barn has an arched brick firebox, which supplied the heat for curing.
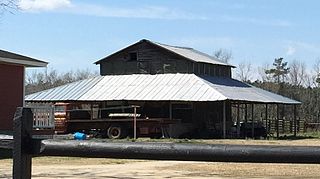
Dillard Barn is a historic tobacco barn for curing leaves close to Mullins, Marion County, South Carolina. It was built in about 1894–95, and is a single-pen plan, log barn supported by a brick foundation with a dirt floor. It was used for curing tobacco from its construction until 1981.

Mullins Commercial Historic District is a national historic district located at Mullins, Marion County, South Carolina. The district encompasses 38 contributing buildings in the central business district of Mullins. It includes an intact collection of late 19th and early 20th century commercial and other public buildings. The buildings illustrate the growth and development of Mullins from its beginnings as a railroad town to its prominence as the leading tobacco market in South Carolina for most of the 20th century. The buildings were constructed between 1895 and about 1945, and represent stylistic influences ranging from late Victorian period examples displaying elaborate brick-corbeled cornices and pediments to the more simplified and minimalist Depression-era examples with typical low relief detailing and vertical piers. Notable buildings include the Old Martin Hospital (1937), Vaughan Hotel (1921), Mullins Library (1941), Old Mullins Post Office, Bank of Mullins / Anderson Brothers Bank, and Mullins Depot (1901). Located in the district are the separately listed Old Brick Warehouse and J.C. Teasley House.

Pacolet Mills Cloth Room and Warehouse is a historic textile mill located at Pacolet, Spartanburg County, South Carolina. It was built in 1906–1907, and consists the 1 1/2-story, brick cloth building with the attached warehouse portion covered with weatherboard and metal. the building features a low-profiled roof and large rounded arch windows. The front portion of the building was used for inspecting cloth prior to shipping, and the rear portion was used as a warehouse.
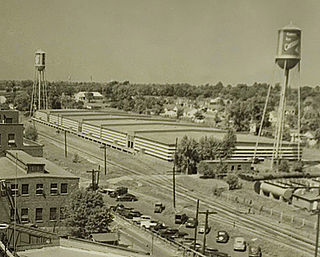
The Liggett and Myers Harpring Tobacco Storage Warehouse is a building located in Lexington, Kentucky. The building is significant for its association with the burley tobacco industry in Lexington, Kentucky between 1930 and 1980 and is currently listed on the National Register of Historic Places listings in Fayette County, Kentucky.
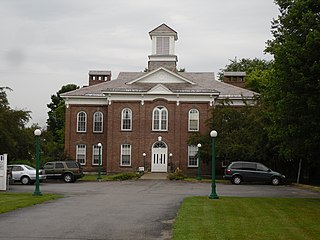
The Poultney Central School is a historic former school building on Main Street in the village center of Poultney, Vermont. Built in 1885, it is a high quality example of Late Victorian Italianate architecture executed in brick. It was listed on the National Register of Historic Places in 1977, and has been converted into residential use.






















