
Kenansville is a town in Duplin County, North Carolina, United States. Its population was 770 at the 2020 census. It is the county seat of Duplin County. The town was named for James Kenan, a member of the North Carolina Senate. Liberty Hall, his early 1800s era historic home, is located within Kenansville.
The Bryan Whitfield Herring Farm is a historic plantation house located near Calypso, Duplin County, North Carolina. It was built about 1850, and is a 2+1⁄2-story, five bay by four bay, gable-end, frame house in the Greek Revival style. It features a double-story entrance porch and four massive gable~end chimneys.

Bluff Hall is a historic residence in Demopolis, Alabama, United States. The original portion of the house is in the Federal style with later additions that altered it to the Greek Revival style. It was documented as part of the Historic American Buildings Survey in 1936, and added to the National Register of Historic Places in 1970. It serves as a historic house museum, with the interior restored to an 1850s appearance.
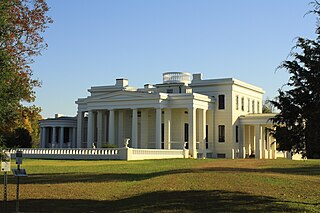
Gaineswood is a plantation house in Demopolis, Alabama, United States. It is the grandest plantation house ever built in Marengo County and is one of the most significant remaining examples of Greek Revival architecture in Alabama.

The Thomas Wolfe House, also known as the Thomas Wolfe Memorial, is a state historic site, historic house and museum located at 52 North Market Street in downtown Asheville, North Carolina. The American author Thomas Wolfe (1900–1938) lived in the home during his boyhood. The house was designated a National Historic Landmark in 1971 for its association with Wolfe. It is located in the Downtown Asheville Historic District.
The Herring House is a historic home near La Grange, Lenoir County, North Carolina. Built in the early-19th century, the Federal style farmhouse was built by one of the area's early settlers. The building was added to the National Register of Historic Places (NRHP) in 1973.
The Green-Hartsfield House, also known as the Hartsfield House, is a historic home located near Rolesville, Wake County, North Carolina, a satellite town northeast of the state capital Raleigh. Built in 1805, the house is an example of Late Georgian / Early Federal style architecture. It is a two-story, three-bay, single pile, frame dwelling sheathed in weatherboard, with a two-story gable-roofed rear ell. A one-story rear shed addition was added in the 1940s. The house was restored between 1985 and 1987. Also on the property is a contributing frame barn.

The Needham House is a historic house on Meadow Road near Chesham village in Harrisville, New Hampshire. Built in 1845, it is a modest but well-preserved local example of Greek Revival styling. The house was listed on the National Register of Historic Places in 1988.

Tate House, also known as The Cedars, is a historic home located at Morganton, Burke County, North Carolina. The core was built about 1850, and is a two-story, three-bay, brick mansion with a center hall plan in the Greek Revival style. It was remodeled in the Second Empire style in 1868, with the addition of a mansard roof and large three-story octagonal tower. It was the home of Samuel McDowell Tate (1830–1897), who undertook the 1868 remodeling.
Foard-Tatum House is a historic plantation house located near Cooleemee, Davie County, North Carolina. It was built about 1845, and is a two-story, three-bay, timber frame dwelling in a transitional Federal /Greek Revival style. The interior is in the style of Asher Benjamin and a rear ell was added in the 1860s or 1870s. Also on the property are the contributing log smokehouse and corn crib.
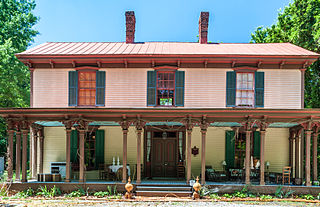
James H. Parker House is a historic home located at Enfield, Halifax County, North Carolina. It was built in 1882, and is a two-story, three-bay, Italianate-style frame dwelling. It has a side-gable roof with overhanging eaves and features a one-story porch with a low-hipped roof supported by paired chamfered columns topped by built-up and scroll-sawn brackets. Also on the property is a contributing smokehouse.
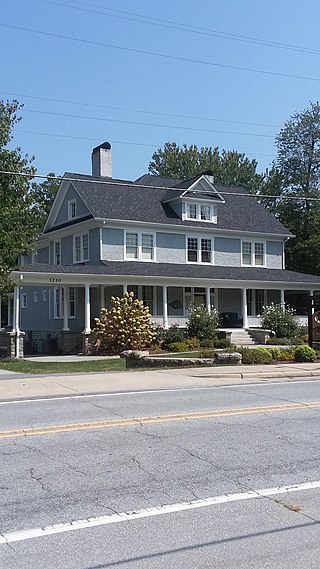
Mary Mills Coxe House is a historic home located near Hendersonville, Henderson County, North Carolina. Built about 1911, the house is a 2+1⁄2-story, Colonial Revival style frame dwelling with a pebbledash finish. It has a two-level side-gabled roof, a pedimented front dormer, and a rear gable ell. It features a one-story hip-roofed wraparound porch and porte-cochère. Also on the property is a non-contributing art studio building associated with the Flat Rock School of Art. In 1993 and 1994, the house was renovated for use as offices.
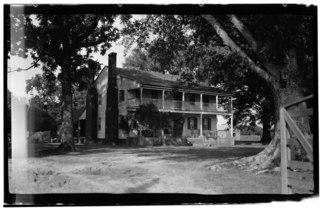
Fletcher-Skinner-Nixon House and Outbuildings, also known as Swampside, is a historic plantation complex located near Hertford, Perquimans County, North Carolina. The main house was built about 1820, and is a two-story, Federal style frame dwelling. It is sheathed in weatherboard, sits on a brick pier foundation, and features an engaged double-tier piazza. Also on the property are the contributing stuccoed brick dairy, smokehouse, well, and barn. In 1992, the Fletcher-Skinner-Nixon House was adapted for use as a bed and breakfast inn.

John Steele House, also known as Lombardy, is a historic plantation house located at Salisbury, Rowan County, North Carolina. It was built between 1799 and 1801, and is a two-story, three-bay, side hall plan, Federal style frame dwelling. It has a side gable roof, one-story shed roof porch, and is sheathed with beaded weatherboards. The house was restored between 1977 and 1983. It was the home of North Carolina politician John Steele (1764-1815).

Robert Herring House is a historic home located at Clinton, Sampson County, North Carolina. It was built in 1916, and is a two-story, five-bay by five-bay, Classical Revival style frame dwelling with a slate hipped roof. The front features a two-story central portico, with paired and fluted Corinthian order columns and a one-story wraparound porch with Ionic order capitals. The house is similar to one built by Robert Herring's first cousin Troy Herring of Roseboro in 1912.
Troy Herring House is a historic home located at Roseboro, Sampson County, North Carolina. It was built in 1912, and is a two-story, three bay by five bay, Classical Revival style frame dwelling with a truncated hipped roof. The front features a two-story central portico, with paired and fluted Ionic order columns and a one-story wraparound porch with Ionic order capitals. The house is similar to one built by Troy Herring's first cousin Robert Herring of Roseboro in 1916.
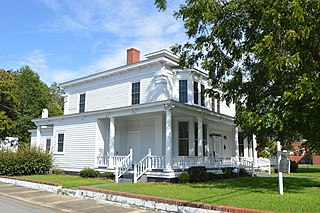
Patrick-Carr-Herring House, also known as the Second Sampson County Courthouse, is a historic home located at Clinton, Sampson County, North Carolina. It was built about 1904–1905, and is a two-story, three-bay, double pile, Classical Revival / Greek Revival style frame dwelling with a low-pitched hip roof. It was originally built as a 1+1⁄2-story structure on tall brick piers in 1818, and enlarged to a full two stories in the Greek Revival style on a full one-story brick basement in the 1840s. It was moved to its present site, and remodeled, in 1904–1905, when the current Sampson County Courthouse was constructed. The front features a single-story wraparound porch with Tuscan order columns and bracketing. Also on the property is a contributing smokehouse.

The Isaiah Wilson Snugs House, also known as the Isaiah Wilson Snugs House and the Marks House, are two historic homes located at Albemarle, Stanly County, North Carolina. The Marks House was built about 1847, and is a two-story, transitional Federal / Greek Revival style frame dwelling. It is the oldest surviving house in Albemarle. It was moved to its present site behind the Snuggs house in 1975. The Isaiah Wilson Snuggs House, the second oldest in Albemarle, was built about 1874, and is a two-story, three-bay, frame dwelling, with a two-room kitchen/dining room ell. The houses were restored in the 1980s and are operated as historic house museums by the Stanly County Museum.
The Whitfield family was a prominent American political family of the Southern states. The Whitfields formed the American branch of the British Whitfield family - having descended from the British aristocracy, particularly the Earls of Kilmorey and having established colonial residency under Sir. Thomas Whitfield, whom headed East India Trading for the British Empire. In early days of Colonial America, the family emigrated to Virginia in the seventeenth century, particularly, Nansemond County, Virginia from Lancashire, England.
Herring House may refer to:
















