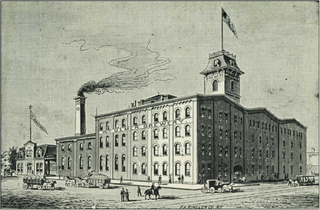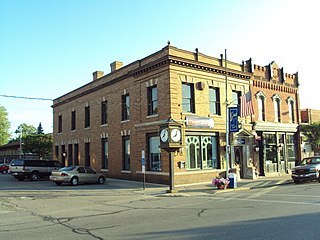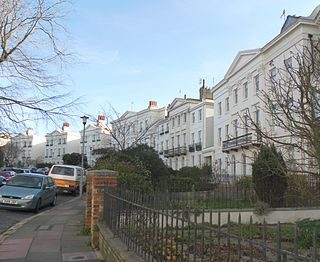
The Lincoln Building, also known as One Union Square West, is a Neo-Romanesque building at 1 Union Square West in the Union Square neighborhood of Manhattan in New York City. It is located at the northwest corner of Union Square West's intersection with 14th Street. Erected in 1889–1890 to a design by R. H. Robertson, it has a facade of masonry with terracotta detailing, and contains an interior structural system made of metal. The Lincoln Building was listed on the National Register of Historic Places in 1983, and is also a New York City Landmark.

The United States Post Office and Courthouse is a courthouse of the United States District Court for the Eastern District of North Carolina, located in New Bern, North Carolina. The building was completed in 1935, and was listed in the National Register of Historic Places in 1973, as a contributing building within the New Bern Historic District, and was individually listed in 2018.

The Rockingham Hotel is a historic former hotel and contemporary condominium at 401 State Street in Portsmouth, New Hampshire, United States. Built in 1885, it is a prominent early example of Colonial Revival architecture, built in part in homage to Woodbury Langdon, whose 1785 home occupied the site. Langdon's home and the hotel both played host to leading figures of their day, and the hotel was one of the finest in northern New England. The hotel, now converted to condominiums, was added to the National Register of Historic Places in 1982.

Queen Anne style architecture was one of a number of popular Victorian architectural styles that emerged in the United States during the period from roughly 1880 to 1910. Popular there during this time, it followed the Second Empire and Stick styles and preceded the Richardsonian Romanesque and Shingle styles. Sub-movements of Queen Anne include the Eastlake movement.

Albergue Caritativo Tricoche or Hospital Tricoche is a historic building located on Calle Tricoche street in Ponce, Puerto Rico, in the city's historic district. It was designed by the Spanish Royal Corps of Engineers. The architecture consists of 19th-century civil architecture. When built in 1878, "it held the top spot among public building in Puerto Rico," based on its size and beauty.

The United States Courthouse, previously known as Institute Hall, Opera Hall, and Memorial Hall, is a building in Natchez, Mississippi that was initially constructed from 1851 to 1853, for use as an educational building. It has served a variety of public purposes in the intervening years. It was listed on the National Register of Historic Places in 1979. In 2007, it was rededicated as a courthouse of the United States District Court for the Southern District of Mississippi.

The Century Building is a Queen Anne style building at 33 East 17th Street between Park Avenue South and Broadway in Union Square, Manhattan, New York City. It was designed by William Schickel and built in 1880–1881 by Arnold Constable & Company. The Century Building consists of five floors topped by a 1+1⁄2-story attic.

The William Ulmer Brewery is a brewery complex in Bushwick, Brooklyn, New York City. It consists of four buildings—an office, a brew house, an engine–machine house, and a stable–storage house—all constructed between 1872 and 1890 in the German round-arch style. The site is bounded by Belvidere Street to the southeast, Beaver Street to the northeast, and Locust Street to the northwest, with the address 31 Belvidere Street. The main brew house, the engine–machine house, and the office building were designed by Brooklyn architect Theobald Engelhardt, while the stable–storage house was designed by Frederick Wunder.

The Pioneer State Bank No. 36 is a bank building located at 4046 Huron Street (M-90) in the village of North Branch in North Branch Township in northern Lapeer County, Michigan. The bank stands as the oldest bank institution in North Branch. It was designated as a Michigan State Historic Site on October 23, 1979 and later added to the National Register of Historic Places on April 22, 1982.

Montpelier Crescent is a mid 19th-century crescent of 38 houses in the Montpelier suburb of Brighton, part of the English coastal city of Brighton and Hove. Built in five parts as a set-piece residential development in the rapidly growing seaside resort, the main part of the crescent was designed between 1843 and 1847 by prominent local architect Amon Henry Wilds and is one of his most distinctive compositions. Extra houses were added at both ends of the crescent in the mid-1850s. Unlike most other squares, terraces and crescents in Brighton, it does not face the sea—and the view it originally had towards the South Downs was blocked within a few years by a tall terrace of houses opposite. Montpelier was an exclusive and "salubrious" area of Brighton, and Montpelier Crescent has been called its "great showpiece". Wilds's central section has been protected as Grade II* listed, with the later additions listed separately at the lower Grade II. The crescent is in one of the city's 34 conservation areas, and forms one of several "outstanding examples of late Regency architecture" within it.

Hunters Buildings is a heritage-listed group of commercial buildings at 179–191 George Street, Brisbane City, City of Brisbane, Queensland, Australia. The individual buildings are Treasury Chambers, St Francis House, and Symons Building. They were designed by Richard Gailey and built in 1886 by George Gazzard. They were added to the Queensland Heritage Register on 21 October 1992.

Dworcowa Street is one of the main streets of Bydgoszcz, in Downtown district. Many of its buildings are registered on Kuyavian-Pomeranian Voivodeship Heritage List.
The Samuel Kidder Whiting House is a historic house at 214 Main Street in Ellsworth, Maine. Built in 1871, it is one of the finest examples of the Second Empire architecture in Hancock County. Its design is attributed to George W. Orff, an architect working out of Bangor. The house was listed on the National Register of Historic Places in 1983. It now houses a financial services office.

Goshen Historic District is a national historic district located at Goshen, Elkhart County, Indiana. The district encompasses 751 contributing buildings and 1 contributing site in the central business district and surrounding residential sections of Goshen. The town was developed between about 1840 and 1930, and includes notable examples of Italianate and Queen Anne style architecture. Located with in the district are the separately listed Elkhart County Courthouse and Goshen Carnegie Public Library. Other notable buildings include the Kindy Block (1881), Central Block (1882), Spohn Building (1909), Harper Block (1888), Noble Building, Jefferson Theater (1907), General Baptist Church (1859), First Methodist Church (1874), and St. James Episcopal Church (1862).

Śniadecki Street is one of the most important streets of downtown Bydgoszcz, with an important mercantile concentration.

Pomorska Street is an important street in downtown Bydgoszcz.

The Hotel Reichert is a historic hotel building in Long Prairie, Minnesota, United States. It was built from 1902 to 1903 to provide first-class accommodations as well as commercial space. It was listed on the National Register of Historic Places in 1985 for having local significance in the theme of commerce. It was nominated for its role in the development and growth of Long Prairie.

73 York Street is a heritage-listed former warehouse and now office building located at 73 York Street, in the Sydney central business district in the City of Sydney local government area of New South Wales, Australia. It was built in 1892, with the design having been attributed to Herbert S. Thompson. It is also known as Henley House, Hardware House, ICLE House, Monte Paschi House and Cassa Commerciale House. It was added to the New South Wales State Heritage Register on 2 April 1999.

Grahame's Corner is a heritage-listed commercial and office building located at 142-144 Pitt Street, in the Sydney central business district, in the City of Sydney local government area of New South Wales, Australia. It was designed by G. A. Morell and built from 1877 to 1882. It is also known as Grahams Corner and the AMFIS Building. The property was added to the New South Wales State Heritage Register on 2 April 1999.

Kordeckiego street is located in downtown district of Bydgoszcz, Poland. It has been laid in the 1850s. Many frontages on this street offer architectural interests: some of the buildings are registered on the Kuyavian-Pomeranian Voivodeship Heritage List.























