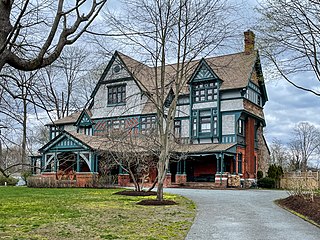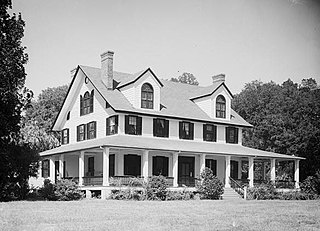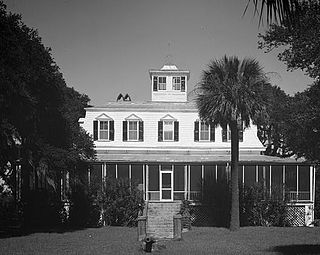
The Charles Pinckney National Historic Site is a unit of the United States National Park Service, preserving a portion of Charles Pinckney's Snee Farm plantation and country retreat. The site is located at 1254 Long Point Road, Mount Pleasant, South Carolina. Pinckney (1757-1824) was a member of a prominent political family in South Carolina. He fought in the American Revolutionary War, was held for a period as prisoner in the North, and returned to the state in 1783. Pinckney served as a delegate to the constitutional convention where he contributed to drafting the United States Constitution.

Oconee Station was established in 1792 as a blockhouse on the South Carolina frontier. Troops were removed in 1799. The site also encompasses the Williams Richards House, which was built in the early 19th century as a residence and trading post. The site is listed on the National Register of Historic Places in 1971 as Oconee Station and Richards House.

Borough House Plantation, also known as Borough House, Hillcrest Plantation and Anderson Place, is an historic plantation on South Carolina Highway 261, 0.8 miles (1.3 km) north of its intersection with U.S. Route 76/US Route 378 in Stateburg, in the High Hills of Santee near Sumter, South Carolina. A National Historic Landmark, the plantation is noted as the largest assemblage of high-style pisé structures in the United States. The main house and six buildings on the plantation were built using this technique, beginning in 1821. The plantation is also notable as the home of Confederate Army General Richard H. Anderson.

The William Aiken House and Associated Railroad Structures make up a National Historic Landmark District in Charleston, South Carolina, that contains structures of South Carolina Canal and Railroad Company and the home of the company's founder, William Aiken. These structures make up one of the largest collection of surviving pre-Civil War railroad depot facilities in the United States. The district was declared a National Historic Landmark in 1963.

The Chappelle Administration Building, on the campus of Allen University in Columbia, South Carolina, was designed by John Anderson Lankford, known as the "dean of black architects." The building name has been spelled Chapelle Administration Building in HABS and NPS reports. It was declared a National Historic Landmark in 1976, cited as one Lankford's most important works.

The Robert Smalls House is a historic house at 511 Prince Street in Beaufort, South Carolina. Built in 1843 and altered several times, the house was designated a National Historic Landmark in 1974 for its association with Robert Smalls (1839-1915). Smalls, born into slavery, achieved notice for commandeering the CSS Planter and sailing her to freedom during the American Civil War. After the war he represented South Carolina in the United States House of Representatives during Reconstruction.

Marshlands, also known as the James Robert Verdier House, is a historic house at 501 Pinckney Street in Beaufort, South Carolina. Built about 1814, it is a high quality and well-preserved example of early Beaufort architecture, showing both Adamesque and West Indian stylistic influences. It is also notable as a home of Dr. James Robert Verdier, who discovered a treatment for yellow fever. It was designated a National Historic Landmark in 1973 for its architectural significance.

Meadow Garden is a historic house museum at 1320 Independence Drive in Augusta, Georgia. It was a home of George Walton (1749–1804), one of Georgia's three signers of the U.S. Declaration of Independence, and later a governor of Georgia and a United States Senator. Meadow Garden was saved and established as a museum by the Daughters of the American Revolution in 1901. It was declared a National Historic Landmark in 1981.

Charles H. Baldwin House is a historic house on Bellevue Avenue in Newport, Rhode Island, United States, that is part of the Bellevue Avenue Historic District, but is individually listed on the National Register of Historic Places (NRHP).

Broad Margin is the name given to the private residence originally commissioned by Gabrielle and Charlcey Austin. It is located in Greenville, South Carolina, United States, was designed by Frank Lloyd Wright and was built by local builder Harold T. Newton in 1954. It is one of two buildings designed by Wright in South Carolina.

Pendleton Historic District in Pendleton, South Carolina is a historic district which is located mostly in Anderson County, South Carolina and partly in Pickens County, South Carolina. The district was listed on the National Register of Historic Places in 1970. The historic district includes the town of Pendleton and its immediate surroundings plus a large tract west towards Lake Hartwell to include the Hopewell Keowee Monument and the Treaty Oak Monument. The entire historic district covers an area of over 6,300 acres (25 km2).

Woodburn or the Woodburn Plantation is an antebellum house near Pendleton in Anderson County, South Carolina. It is at 130 History Lane just off of U.S. 76. It was built as a summer home by Charles Cotesworth Pinckney. Woodburn was named to the National Register of Historic Places on May 6, 1970. It also is part of the Pendleton Historic District.

The Chicora Wood Plantation is a former rice plantation in Georgetown County, South Carolina. The plantation itself was established sometime between 1732 and 1736 and the 1819 plantation house still exists today. In 1827, Robert Francis Withers Allston (1801–1864) resigned as surveyor-general of South Carolina to take over full-time management of Chicora Wood, which he had inherited from his father. Chicora Wood served as a home base for his network of rice plantations, which produced 840,000 pounds of rice in 1850 and 1,500,000 pounds by 1860. 401 slaves worked the plantation in 1850, increasing to 630 by 1860.

Pee Dee River Rice Planters Historic District is a set of historic rice plantation properties and national historic district located near Georgetown, Georgetown County, South Carolina.

Georgetown Historic District is a national historic district located at Georgetown, Georgetown County, South Carolina. The district encompasses 49 contributing buildings in the central business district of Georgetown. The oldest existing structure in Georgetown is a dwelling which dates from about 1737. There are approximately 28 additional 18th century structures as well as 18 buildings erected during the 19th century prior to the American Civil War. The existing structures—homes, churches, public buildings—are of both historical and architectural significance and are situated on heavily shaded, wide streets. The architecture ranges from the simplicity of early colonial, or Georgian, to the elaborate rice plantation era, such as Classical Revival. Notable buildings include the Georgetown County Courthouse, U.S. Post Office, The Rice Museum, Winyah Indigo Society Hall, Masonic Lodge, Antipedo Baptist Church Cemetery, Prince George Winyah Episcopal Church complex, St. Mary's Catholic Church, Kaminski Building, Mary Man House, Dr. Charles Fyffe / Middleton House, John Cleland / Allston House, Samuel Sampson / Henning-Ward House, Robert Stewart / George Pawley House, Martha Allston Pyatt /John S. Pyatt House, Eleazar Waterman / Withers House, and William Waties / Withers House.

John Calvin Owings House is a historic home located at Laurens, Laurens County, South Carolina. It was designed by architect George Franklin Barber and built in 1896. It is a 2+1⁄2-story, Queen Anne style frame dwelling. It features high multiple roofs, turrets, oriels, cresting, turned spindles, and porches. The projecting front gable includes a decorated second-story portico. Also on the property are four contributing outbuildings.

Kensington Plantation House is a historic plantation house located near Eastover, Richland County, South Carolina. It was built between 1851 and 1853, by Colonel Richard Singleton, a brother of Angelica Singleton Van Buren, daughter-in-law of President Martin Van Buren. The wood frame dwelling consists of a 2+1⁄2-story, central section with a Second Empire style copper covered dome, flanked by lower wings with arched colonnades. The front entrance features a porte-cochere with Corinthian order arches and pilasters.

Williams Place is a historic home and farm complex located near Glenn Springs, Spartanburg County, South Carolina. It was developed between about 1839 and 1850, and includes 10 contributing buildings, 1 contributing site, and 2 contributing structures. The majority of the buildings are of log construction and include a small house, a large house, a kitchen, a smokehouse, a smithy, two corn cribs, a ruined house, and barn / stable. Frame buildings and structures include a privy and a barn. Also on the property are a well and an earthen dam.

Oak Island, also known as the William Seabrook, Jr. House, is a historic plantation house located at Edisto Island, Charleston County, South Carolina. It was built about 1828–1831, and is a 2+1⁄2-story, five bay, rectangular, central-hall, frame, weatherboard-clad residence with a projecting two-story rear pavilion. It features two, massive, interior chimneys with heavily corbelled caps and a one-story, wraparound hipped roof porch.

Sunnyside, also known as the Townsend Mikell House, is a historic plantation house located at Edisto Island, Charleston County, South Carolina. The main house was built about 1875, and is a 1+1⁄2-story, rectangular, frame, weatherboard-clad residence. It features a mansard roof topped by a cupola and one-story, hipped roof wraparound porch. Also on the property are the tabby foundation of a cotton gin; two small, rectangular, one-story, gable roof, weatherboard-clad outbuildings; a 1+1⁄2-story barn; and the Sunnyside Plantation Foreman's House. The Foreman's House is a two-story, weatherboard-clad, frame residence built about 1867.






















