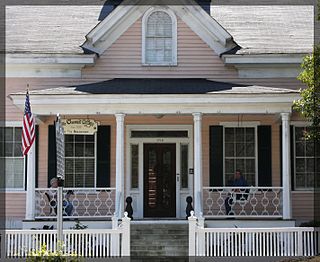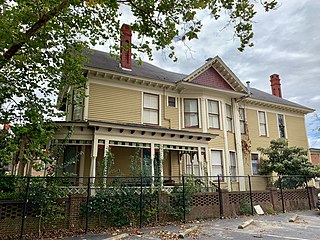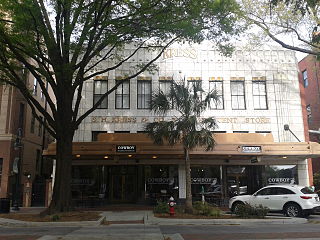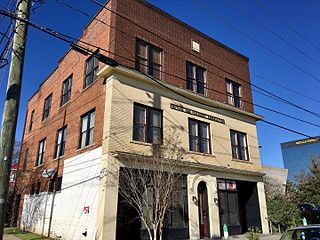
The Greyhound Bus Depot is a former Greyhound Lines intercity bus station in Columbia, South Carolina. It is at 1200 Blanding Street in downtown Columbia. The depot was named to the National Register of Historic Places on December 28, 1989. After the bus terminal was closed, the building became a bank. Currently, it is a physician's office.

Chesnut Cottage is a historic home located at Columbia, South Carolina. It was built between 1855 and 1860, and is a 1+1⁄2-story, Classical Revival style frame house, with a central dormer with an arched window. It features projecting front portico with octagonal columns and ironwork and wood balustrade. It was the home of General James Chesnut, Jr. and Mary Boykin Chesnut during the American Civil War period. In the fall of 1864, President Jefferson Davis was entertained at the home and made a speech from the front steps of the portico.

Horry-Guignard House is a historic home located at Columbia, South Carolina. It was built before 1813, and is a two-story, late Federal style, modified I-house type frame dwelling. The front facade features a one-story, full-width balustraded porch supported by square columns. During the winter of 1813–1814, the main hall was widened from six feet to eleven feet. To do this, the house was sawed in half and the two ends were pulled apart to rest on two new foundations. It was probably built by Peter Horry (1747-1815), a Revolutionary War Colonel and Brigadier General of the South Carolina Militia. Later, the house was acquired by John Gabriel Guignard (1751-1822), the Surveyor General of South Carolina from 1798 to 1802. Guignard is responsible for the early design of the city and laid out the first streets of Columbia.

Moore-Mann House is a historic home located at Columbia, South Carolina. It built about 1903, and is a 2+1⁄2-story, irregular plan, Queen Anne style frame dwelling. It features a one-story verandah, bay windows, decorative shingles and an arched entrance. It was designed by W. B. Smith Whaley, Co., a prominent Columbia architectural and engineering firm, whose owner also built the W. B. Smith Whaley House.

Lyles-Gudmundson House is a historic landmark home located in Columbia, South Carolina. It was built between 1918 and 1922, and is a two-story Classical Revival style brick dwelling. The home was a wedding gift for Evelyn Robertson Lyles, the daughter of Edwin Wales Robertson. A banker who is credited with much of Columbia's early twentieth century development, Robertson commissioned New York City architect James Brite to design his daughter's home as part of his Wales Garden neighborhood. Brite - a native North Carolinian who died in 1942 - was also the architect of The Braes in Glen Cove, New York and the famous Darlington Mansion near Mahwah, New Jersey.

Heslep House is a historic home located at Columbia, South Carolina. It built about 1927, and is a two-story Spanish Mission Revival style stuccoed house. It features round-headed windows, arches, balconies, sun decks, a square tower, sculptural portal and barrel tile roof.

George R. Price House is a historic home located at Columbia, South Carolina. It was built in 1939, and is a two-story, "L"-shaped, steel-framed, masonry dwelling in the Streamline Moderne style. It has a flat roof, glass block windows, multiple porches, and a three-car garage.

J. Davis Powell House is a historic home located at Columbia, South Carolina. It was built in 1919–1920, and is a two-story, irregular plan, yellow brick, Prairie Style dwelling believed to be designed by Floyd A. Dernier (1879-1934). It has a broad, low-pitched, hipped roof and sets of elongated, repeated windows on both floors. Also on the property are the contributing garage with a second story addition ; a pool house and pool ; four cast stone classical columns ; a goldfish pond or pool ; and an outdoor fireplace.

Union Station, also known as Atlantic Coast Line Railroad and Southern Railway Station, is a historic train station located at Columbia, South Carolina. It was built in 1902, and is a brick and stone, eclectic Jacobethan Revival / Tudor Revival building. It features stepped gables and towering chimneys. It was designed by architect Frank Pierce Milburn for the Atlantic Coast Line Railroad and Southern Railway. In contrast to the custom of 'union station' denoting the single station for several railroads, the Seaboard Air Line Railroad had its own station one-half mile away. The formerly Seaboard Silver Star still operates through another station in Columbia.

Consolidated Building is a historic commercial building located at Columbia, South Carolina. It was built in 1912, and is a two-story building faced with elaborate colored and glazed terra cotta. The second floor features a central tripartite round-headed window.

Kress Building is a historic commercial building located at Columbia, South Carolina across the street from the Columbia Museum of Art. It was built in 1934 by S. H. Kress & Co., and is a two-story, Art Deco style building faced with white terra cotta and colored terra cotta ornamentation. It features rounded storefront windows and cornice that contains the word "Kress" and surmounted by a stepped parapet.

North Carolina Mutual Building, also known as the Blue Palace Tea Shop and Barber Shop, is a historic commercial building located at Columbia, South Carolina. It was built in 1909 by the North Carolina Mutual Life Insurance Company, and is a three-story, rectangular, brick commercial block. The building housed African-American businesses, professionals, and institutions during the years of Jim Crow segregation. It is located in the Washington Street business district, the city's black downtown.

Olympia Mill, also known as Pacific Mill, is a historic textile mill complex located at Columbia, South Carolina. It was built in 1899, and consists of a four-story, red brick, rectangular shaped, main mill building connected to a one and two-story red brick power plant. The main building is in the Romanesque Revival style and features terra cotta detailing, large segmental arched window openings, and twin pyramidal roofed towers. The complex also includes: a one-story brick power plant auxiliary building, a one-story storage building, and two small brick one-story gatehouses.

Wardlaw Junior High School, also known as Wardlaw Middle School, is a historic Middle school located at Columbia, South Carolina. It was built in 1926–1927, and is a three-story, rectangular brick structure with a central courtyard. It features Gothic window tracery, arched entrances with one-story porches, and decorative cast stone panels. It was the first junior high school building in South Carolina.

Sidney Park Colored Methodist Episcopal Church, also known as Sidney Park Christian Methodist Episcopal Church, is a historic Methodist Episcopal church located at Columbia, South Carolina. It was built in 1893, and is a brick Late Gothic Revival style church. It features the only set of octagonal towers in Columbia; each is topped by an octagonal steeple. The church also has lancet windows and pointed arches, wall buttresses, and a heavy timber truss system. The African-American congregation has a long history of involvement with civil rights activity and connection with the NAACP.

Harden Street Substation, also known as Harden Street Fire Station, is a historic fire station located at Columbia, South Carolina. It was built in 1953, and is a two-story, rectangular brick building with a flat roof constructed in the Moderne style. It was built by the city of Columbia to house African-American firemen under white officers and maintain institutional segregation.

Wade Hampton State Office Building is a historic state office building located at Columbia, South Carolina. It was built between 1938 and 1940, and is a large six-story building in a restrained Neoclassical style, with Art Deco inspired details. It held the offices of the Attorney General and the Department of Education, who embodied the state's policy of racial segregation. The building was also designed with segregated spaces for African American patrons conducting business there.

Columbia Central Fire Station, also known as Columbia Fire Department Headquarters and Senate Street Station, is a historic fire station located at Columbia, South Carolina. It was built between 1949 and 1951, and consists of two buildings and a structure. The main building is a two-story, rectangular, brick building in the Moderne / International Style. It has a flat roof and features horizontal bands of windows. The one-story, brick fire truck garage building and the main building were constructed in 1949–1950. The drill tower is a six-story reinforced concrete structure built in 1951. The complex served as the Columbia Fire Department's Headquarters from 1950 until 1995.

Columbia Electric Street Railway, Light & Power Substation is a historic power substation located at Columbia, South Carolina, USA. It was built in 1900 with later additions and alterations, and is a two-story, Italian Renaissance Revival style red brick building. It features an arcade of rounded compound arches or archivolts. From 1900 until 1936, the building served as a power substation for the Columbia Electric Street Railway, Light & Power Company and its successors.

Efird's Department Store, also known as Lourie's Department Store, is a historic department store building located at Columbia, South Carolina. It was built about 1870, and is a rectangular brick building renovated and expanded in 1919. This included the addition of a third story and the installation of a new brick façade and store entrances. Between 1919 and 1958, it housed the Columbia branch of the Charlotte, North Carolina based Efird's Department Store chain. It currently houses a Mast General Store, which moved in on May 25, 2011.
























