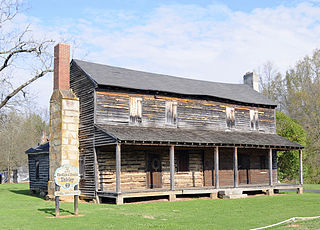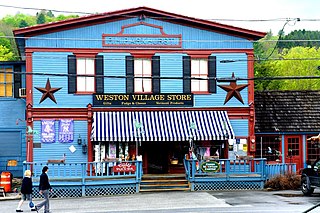Haywood is an unincorporated community in southeastern Chatham County, North Carolina, United States. It is part of the Moncure census-designated place. Along with several other unincorporated communities, it lies along the panhandle of Chatham County between Lee County and Wake County. Haywood lies at an elevation of 246 feet (75 m).

This is a list of structures, sites, districts, and objects on the National Register of Historic Places in North Carolina:

Oaky Grove is a historic house located in Shotwell, Wake County, North Carolina, a suburb of Raleigh. Built in 1818 by Thomas Price, Oaky Grove has been home to generations of the Price, Blake, and Doub families. Before the Civil War, the Price plantation consisted of 4,500 acres (1,800 ha) of farm land. Today, the 28-acre (11 ha) property is owned by the Doubs family and contains the two-story Federal style home, a smokehouse, barn, and the family cemetery.

The Guitar House, previously known as Confederate Hill, is a historic home located in Columbia, Missouri. It was built between 1859 and 1862 and is a two-story, Italianate style dwelling. It has a low-pitched hipped roof, tall slender windows with segmented arches, decorative eave brackets, and a single-story front porch with square supports. The house was constructed by David Guitar, an officer in the Union forces during the American Civil War. The house was added to the National Register of Historic Places in 1993.
Tryon Daily Bulletin is an American, English language daily newspaper based in Tryon, Polk County, North Carolina; it also serves parts of Spartanburg and Greenville counties in South Carolina.

The Bocock–Isbell House is a structure within the Appomattox Court House National Historical Park. It was registered in the National Park Service's database of Official Structures on June 26, 1989.

This list includes properties and districts listed on the National Register of Historic Places in Wake County, North Carolina. Click the "Map of all coordinates" link to the right to view an online map of all properties and districts with latitude and longitude coordinates in the table below.

This is a list of the National Register of Historic Places listings in Williamsburg County, South Carolina.
Barber House, Barber Farm, or Barber Barn may refer to:
Farrar House may refer to:

The Obediah Shirley House, sometimes referred to as the Obediah and Jennie Shirley Home is a historic farmhouse with a fieldstone foundation, located near Honea Path, South Carolina. Its construction was completed in several phases in order to accommodate the Shirley family as their family grew in number. The original, one-story log cabin was built in 1826 with the second-floor and two rooms to the north added before 1850. After 1850, a third room was added to the house, which increased the width. The front porch and kitchen were added in later in the 19th century.
James Monroe Thompson House, also known as Shady Rest, is a historic home located near Saxapahaw, Alamance County, North Carolina. The original one-story, single-pen, log house was built about 1850. In 1872, a two-story log addition was built, and the original building used as a kitchen. The log house is sheathed in weatherboard and sits on a stone foundation.
Thomas Guy House is a historic home located near Mebane, Alamance County, North Carolina. It was built about 1890, and is a one-story saddlebag plan log house. It consists of two individual one-room log pens that share a common central chimney.
Obediah Winston Farm is a historic tobacco farm complex and national historic district located near Creedmoor, Granville County, North Carolina. The farmhouse was built about 1855, and is a two-story, five bay, Greek Revival style heavy timber frame dwelling. Also on the property are the contributing log outbuilding, slave house, potato house, stable, smokehouse, packhouse, tobacco barn, and tenant house.

The former US Post Office is a historic post office building located at Smithfield, Johnston County, North Carolina. It was designed by the Office of the Supervising Architect and built in 1936 by the Works Progress Administration. It is a two-story, five bay, rectangular brick building in the Colonial Revival style. It consists of three distinct sections: the two-story front block; a one-story rectangular center block; and a two-level rear block. The front facade features fluted Ionic order pilasters rising to a frieze supporting a broken pediment. The building housed federal government offices until 1990. The building was renovated in 1991 to house law offices.
Willard Close Northup (1882–1942) was an American architect in North Carolina who was the principal partner in the firm Northup & O'Brien. His firm was based in Winston-Salem, North Carolina. Northup began his architectural practice in 1906 and partnered with Leet Alexander O'Brien (1891–1963) in 1915 or 1916. Luther Lashmit joined the firm in 1927, and was lead architect for Graylyn while an employee of the firm.
Knox-Johnstone House, also known as Ben Allen Knox House, is a historic home located near Cleveland, Rowan County, North Carolina. It was built about 1880, and is a two-story weatherboarded frame farmhouse with Italianate-style finish. It has a projecting center, entrance bay, and a nearly full-facade porch. Also on the property is the contributing large bell-cast gambrel roof barn dated to the 1930s.

Godfrey-Barnette House is a historic home located at Brevard, Transylvania County, North Carolina. It was built about 1918, and is a 2+1⁄2-story, five-bay, English Manorial Revival style stone dwelling with a modified T-plan. It has a clipped gable roof, porch, and sun room. Also on the property is a contributing stone fence.

The Obediah Barber Homestead is a late-19th century homestead of Obediah Barber (1825-1909). The homestead was built in 1870 and is near the northern edge of the Okefenokee Swamp in Ware County, Georgia, 7 miles south of Waycross, Georgia. Barber, who was known as the "King of the Swamp", was a great explorer of the swamp. The main house, the detached kitchen, and the well were added to the National Register of Historic Places in 1995.

The Weston Village Historic District encompasses the town center and principal village of Weston, Vermont. Centered on Farrar Park, which serves as the town green, it includes a diversity of architectural styles from the late 18th century to about 1935, and includes residential, civic, commercial, industrial and religious buildings. It was listed on the National Register of Historic Places in 1985.














