Lodge is originally a term for a relatively small building, often associated with a larger one.
Odd Fellows Hall, Independent Order of Odd Fellows Building, IOOF Building, Odd Fellows Lodge and similar terms are phrases used to refer to buildings that house chapters of the Independent Order of Odd Fellows fraternal organization. More specifically, these terms may refer to:
Odd Fellows lodge is a lodge of the Odd Fellows fraternity.
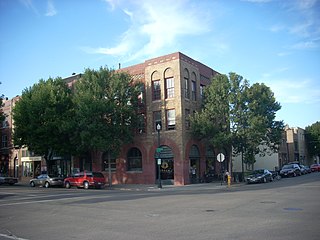
The Odd Fellows Block, located at 23-25 S 4th st and 324 Kittson Ave in the Downtown Grand Forks Historic District of Grand Forks, North Dakota is a historic building built in 1888 as a home for the Odd Fellows meeting hall, which was situated on the third floor. The hall was fitted with a large and well-appointed lodge room, a banquet hall, and numerous smaller rooms.
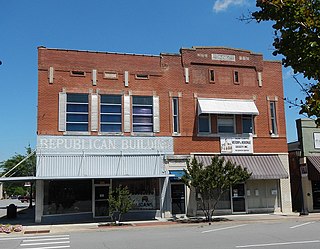
The Independent Order of Odd Fellows Building, at 123-125 North Market in Benton, Arkansas, is a historic building that served as an Independent Order of Odd Fellows meeting hall. E. Y. Stinson built the building in 1913 on land purchased from Saline Odd Fellows Lodge No. 174; the Odd Fellows bought the building back the following year. The Odd Fellows used the second floor of the building as a meeting hall; the ground floor was sold to a hardware store, as Odd Fellows lodges were discouraged from meeting on the ground floor of a building. During its time in the building, the Odd Fellows Lodge included several prominent local businessmen and politicians as members, including a Saline County sheriff. The lodge was also responsible for hosting major Benton social events, such as Fourth of July picnics. The lodge's membership began to decline during World War II, and it sold the building in 1971.

The Odd Fellows Hall in Old Town Eureka, California, also known as the French Empire Mansard Building, is a Second Empire architecture style building built in 1883.
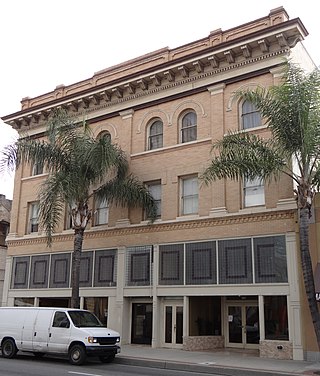
The Odd Fellows Hall in Santa Ana, California, United States, also known as Odd Fellows Building, was built in 1906. It has served both as a clubhouse and as a commercial building.

The Gabilan Lodge No. 372-Independent Order of Odd Fellows, also known as Odd Fellows Lodge, is a building built in 1914 in Gonzales, California, United States. It was designed in Classical Revival style and served historically as a clubhouse. It was listed on the National Register of Historic Places in 1986. It currently serves as chambers for the Gonzalez City Council.
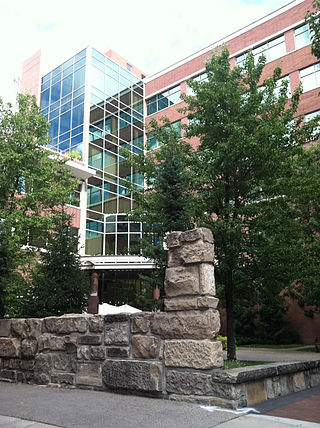
The Ada Odd Fellows Temple stood at 109-1151⁄2 N. 9th Street in Boise, Idaho. Built in 1903 by the prominent local architecture firm of Tourtellotte and Co., it served as the clubhouse of the Independent Order of Odd Fellows of Ada Lodge No. 3. It was listed on the National Register of Historic Places in 1982, due largely to its association with Tourtellotte. Its sandstone masonry was quarried from nearby Table Rock.

The Chinese Odd Fellows Building is a two-story, thirty-by-sixty foot, privately owned brick commercial building in the historical Chinatown of Boise, Idaho. It is located on West Front Street between South Capital Boulevard and South 6th Street near the Basque Block. The building features a corbel table of projecting bricks with stepped segments.

The I.O.O.F. Hall, in Garnavillo, Iowa, also known as Garnavillo Lodge Hall, is a two-story building built in 1860. It served as a clubhouse for International Order of Odd Fellows and then later for Masons.

The Odd Fellows Building in Owensboro, Kentucky, also denoted DAOB 86, is a three-story building that was built in 1895. It served historically as a professional building, as a clubhouse, and as a specialty store. It is listed on the National Register of Historic Places.

The IOOF Lodge in Thompson Falls, Montana, United States, also known as Odd Fellows Hall, was built in 1901 and served historically as a clubhouse and as a meeting hall. It was listed on the National Register of Historic Places in 1986.

The New Richland Odd Fellows Hall is a historic Independent Order of Odd Fellows (IOOF) clubhouse in New Richland, Minnesota, United States, built in 1902. It was listed on the National Register of Historic Places in 2006 under the name Strangers Refuge Lodge Number 74, IOOF for its local significance in the themes of entertainment/recreation and social history. It was nominated for being the home of a large and important local fraternal organization, and for serving as a venue for a wide range of other groups and events. The building now houses the New Richland Public Library.
The Cherokee IOOF Lodge No. 219 is an Odd Fellows building in Cherokee, Oklahoma that was built in 1931. It has served historically as a clubhouse, as a restaurant, as a mortuary, and as a business. It was listed in the National Register of Historic Places in 1984.
The Carmen IOOF Lodge No. 84 is an Odd Fellows building in Carmen, Oklahoma that was built in 1902. It has served historically as a professional building, as a clubhouse, and as a specialty store. It was listed in the National Register of Historic Places in 1984.
The Aline IOOF Lodge No. 263 is an Odd Fellows building in Aline, Oklahoma that was built in 1930. It has served historically as a clubhouse, as a restaurant, and as a specialty store. It was listed in the National Register of Historic Places in 1984.
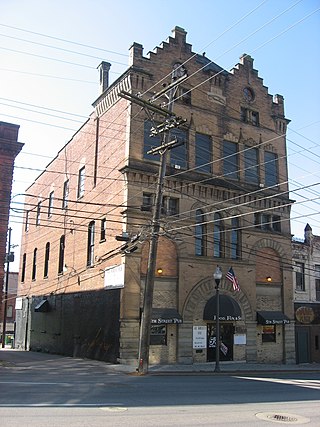
Sharon Lodge No. 28 IOOF is a historic Independent Order of Odd Fellows clubhouse located at Parkersburg, Wood County, West Virginia. It was designed and built in 1897, by noted West Virginia architect H. Rus Warne (1872-1954). It is a five-story, masonry building in an eclectic Romanesque Revival style. It features a deep Chateauesque hip roof, fronted by two stepped gable parapets.

The Spiritual Israel Church and Its Army Temple, originally known as the Amity Lodge No. 335 Temple, is a historic building located at 9375 Amity Street in Detroit, Michigan, on the city's east side. It was listed on the National Register of Historic Places in 2014.



















