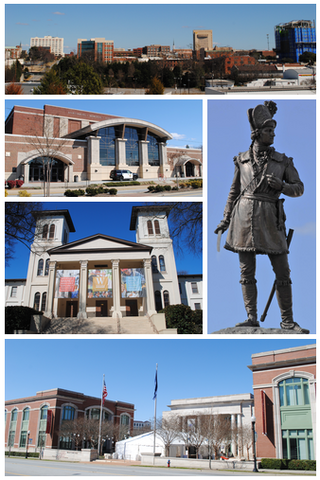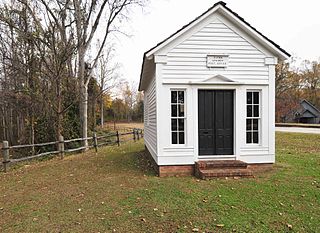
Spartanburg County is a county located on the northwestern border of the U.S. state of South Carolina. As of the 2020 census, the population was 327,997, making it the fifth-most populous county in South Carolina. Its county seat is Spartanburg. Spartanburg County is the largest county within the Spartanburg, SC Metropolitan Statistical Area, which is also included in the Greenville-Spartanburg-Anderson, SC Combined Statistical Area.

Gaffney is a city in and the seat of Cherokee County, South Carolina, United States, in the Upstate region of South Carolina. Gaffney is known as the "Peach Capital of South Carolina". The population was 12,539 at the 2010 census, with an estimated population of 12,609 in 2019. It is the principal city of the Gaffney, South Carolina, Micropolitan Statistical Area, which includes all of Cherokee County and which is further included in the greater Greenville-Spartanburg-Anderson, South Carolina Combined Statistical Area.

Spartanburg is a city in and the seat of Spartanburg County, South Carolina, United States. The city had a population of 38,732 as of the 2020 census, making it the 11th-most populous city in the state. The Office of Management and Budget (OMB) groups Spartanburg and Union counties together as the Spartanburg, SC Metropolitan Statistical Area.

Woodruff is a city in Spartanburg County, South Carolina, United States. The population was 4,333 at the 2020 census. The city is part of the Greenville-Spartanburg-Anderson Combined Statistical Area.

Greer is a city in Greenville and Spartanburg counties in the U.S. state of South Carolina. As of the 2020 census, the population was 35,308, making it the 14th-most populous city in South Carolina. Greer is included in the Greenville-Anderson-Greer, SC Metropolitan Statistical Area, which is part of the Greenville-Spartanburg-Anderson, SC Combined Statistical Area in Upstate South Carolina.
Converse University is a private university in Spartanburg, South Carolina. It was established in 1889 by a group of Spartanburg residents and named after textile pioneer Dexter Edgar Converse. It was originally a women's college but now admits men.
Moore is an unincorporated community in Spartanburg County in the U.S. state of South Carolina.
Cross Anchor is a Census-designated place in Spartanburg County, South Carolina, United States. The population in the 2010 United States Census was 126.

The Old Marine Hospital is a historic medical building at 20 Franklin Street in Charleston, South Carolina. Built 1831–33 to a design by Robert Mills, it was designated a National Historic Landmark in 1973 for its association with Mills, and as a high-quality example of Gothic Revival architecture. The hospital was built as a public facility for the treatment of sick sailors and other transient persons.

First Presbyterian Church of Woodruff is a historic church on West Georgia Street in Woodruff, South Carolina.

The South Carolina School for the Deaf and the Blind is a school in unincorporated Spartanburg County, South Carolina, United States, near Spartanburg and with a Spartanburg postal address. It was founded in 1849 by the Reverend Newton Pinckney Walker as a private school for students who were deaf. The School for the Blind was established in 1855, and the school became state funded in 1856.
Woodruff High School is a public secondary school in Woodruff, South Carolina, United States, and is the only high school in Spartanburg County School District 4.

The Old Batesburg-Leesville High School, also known as Batesburg-Leesville Middle School, was a historic school building located in Batesburg-Leesville, Lexington County, South Carolina. Built in 1921, the two-story, red brick structure, set on a raised basement, was designed in the Tudor Gothic Revival style. Notable features included a low parapet roof banded in concrete, flanking pavilions, and a Tudor arched entranceway.

Pacolet Mills Cloth Room and Warehouse is a historic textile mill located at Pacolet, Spartanburg County, South Carolina. It was built in 1906–1907, and consists the 1 1/2-story, brick cloth building with the attached warehouse portion covered with weatherboard and metal. the building features a low-profiled roof and large rounded arch windows. The front portion of the building was used for inspecting cloth prior to shipping, and the rear portion was used as a warehouse.

Glenn Springs Historic District is a national historic district located at Glenn Springs, Spartanburg County, South Carolina. It encompasses 18 contributing buildings and 3 contributing sites in the historic health resort of Glenn Springs. The community developed as a resort around the mineral springs between about 1840 and 1940. The district includes several residences, two boarding houses, Cates House Ruins, Calvary Protestant Episcopal Church, Presbyterian Church, Cates Store, Glenn Springs Post Office, a pavilion, a cemetery, and the site of the Glenn Springs Hotel. It includes notable buildings in the Greek Revival, Gothic Revival, Queen Anne, and Bungalow styles.

Nicholls-Crook House is a historic home located near Spartanburg, Spartanburg County, South Carolina. It was built about 1800, and is a 2+1⁄2-story, three-bay, brick Georgian style dwelling. The interior features large fireplaces, an original hand-carved mantel, and a full basement, that was used as domestic slave quarters.

Cleveland Law Range is a historic office building located at Spartanburg, Spartanburg County, South Carolina. It was built in 1898–1899, and is a three-story, Richardsonian Romanesque style brick building. It features five arched bays on the ground floor, with repeated bay arrangements on the second and third floors. Three South Carolina governors maintained offices in the Cleveland Law Range: James F. Byrnes, John Gary Evans, and Donald S. Russell.

Fremont School, also known as Freemont School, is a historic elementary school building located in Spartanburg, Spartanburg County, South Carolina. It was built in 1915, and is a two-story, brick Classical Revival style building with a partially raised basement, and a major addition built in 1926. It features decorative brickwork, terra cotta ornamentation, and entrance porticoes. The building housed an elementary school from 1915 to 1979.

Hurricane Tavern, also known as Workman Farm, is a national historic district located near Woodruff, Spartanburg County, South Carolina. The district encompasses 30 contributing buildings, 1 contributing site, and 1 contributing structure on a rural farmstead. They include the vernacular Federal style brick farmhouse, built about 1811, with major alterations and additions about 1850 and Bungalow modifications about 1920; a frame farmhouse, a country store, and a collection of late-19th and early-20th century agricultural outbuildings.

Frank Evans High School, also known as Evans Junior High School, is a historic high school building located at Spartanburg, Spartanburg County, South Carolina. It was built in 1922, with additions completed in 1925 and 1928. It is a three-story, Collegiate Gothic style, masonry school building. The school became a junior high school in 1959 when the new Spartanburg High School was built.



















