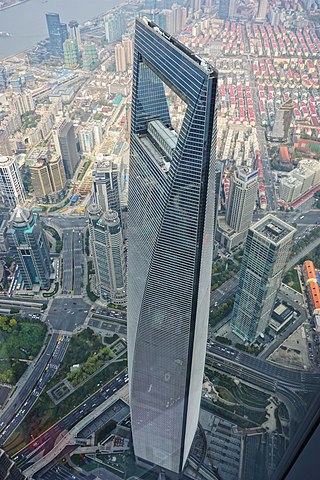
The Jin Mao Tower, also known as the Jinmao Building or Jinmao Tower, is a 420.5-meter-tall (1,380 ft), 88-story landmark skyscraper in Lujiazui, Pudong, Shanghai, China. It contains a shopping mall, offices and the Grand Hyatt Shanghai hotel which starts from the 53rd floor, which at the time of completion was the highest hotel in the world. Along with the Oriental Pearl Tower, the Shanghai World Financial Center and the Shanghai Tower it is part of the Lujiazui skyline seen from the Bund. It was the tallest building in China from its completion in 1999 until 2007, when it was surpassed by the Shanghai World Financial Center which is located close by. The Shanghai Tower, a 128-story building located next to these two buildings, surpassed the height of both these buildings in 2015, creating the world's first trio of adjacent supertall skyscrapers.

The Oriental Pearl Tower is a Futurist TV tower in Lujiazui, Shanghai. Built from 1991 to 1994, the tower was the tallest structure in China until the completion of nearby World Financial Center in 2007. Shanghai's first AAAAA tourist attraction, The tower's unique architecture, height, and fifteen observation decks have made it a cultural icon of the city.

The Shanghai World Financial Center is a supertall skyscraper located in the Pudong district of Shanghai. It was designed by Kohn Pedersen Fox and developed by the Mori Building Company, with Leslie E. Robertson Associates as its structural engineer and China State Construction Engineering Corp and Shanghai Construction (Group) General Co. as its main contractor. It is a mixed-use skyscraper, consisting of offices, hotels, conference rooms, observation decks, ground-floor shopping malls. Park Hyatt Shanghai is the tower's hotel component, comprising 174 rooms and suites occupying the 79th to the 93rd floors, which at the time of completion was the highest hotel in the world. It is now the third-highest hotel in the world after the Ritz-Carlton, Hong Kong, which occupies floors 102 to 118 of the International Commerce Centre.

Plaza 66 is a commercial and office complex in Shanghai, consisting of a shopping mall and two skyscrapers. The shopping mall has 5 levels with a total area of over 50,000 square metres. The first tower is 288 metres (945 ft) high and was completed in 2001, while the second is 228 metres (748 ft) high and was completed in 2006.

The Union Square is a mixed-use commercial and residential real estate project in Hong Kong, located on the West Kowloon reclamation in Tsim Sha Tsui, Kowloon. The area covers 13.54 hectares, while the site has a gross floor area of 1,090,026 square metres (11,732,940 sq ft), approximately the size of the Canary Wharf development in London. The complex contained some of the tallest buildings in Hong Kong, which includes the tallest commercial building in Hong Kong, the 118-storey International Commerce Centre and the loftiest residential tower in Hong Kong, The Cullinan, which rises 270-metre (890 ft) high.

The Bocom Financial Towers are two conjoined skyscrapers which reach 265 metres (869 feet) in height, the head office of Bank of Communications (Bocom). They are located in the Pudong District of Shanghai, China and are split into the North and South Towers. Both towers were designed by ABB Architekten. The North tower is the 810th tallest existing building in the world when measured up to the highest architectural point.

Grand Gateway Shanghai is an office complex consisting of two identical skyscrapers in the Xujiahui area of Shanghai, China. It was completed in 2005.

Shanghai Tower is a 128-story, 632-meter-tall (2,073 ft) megatall skyscraper located in Lujiazui, Pudong, Shanghai. It is the tallest building in China and the world's third-tallest building by height to architectural top. It is the tallest and largest LEED Platinum certified building in the world since 2015. It had the world's fastest elevators at a top speed of 20.5 meters per second until 2017, when it was surpassed by the Guangzhou CTF Finance Center, with its top speed of 21 meters per second. Designed by the international design firm Gensler and owned by the Shanghai Municipal Government, it is the tallest of the world's first triple-adjacent supertall buildings in Pudong, the other two being the Jin Mao Tower and the Shanghai World Financial Center. Its tiered construction, designed for high energy efficiency, provides nine separate zones divided between office, retail and leisure use. The US-based Council on Tall Buildings and Urban Habitat cites it as "one of the most sustainably advanced tall buildings in the world."

Aurora Plaza is a 185 m high skyscraper in the Pudong financial district, Lujiazui, of Shanghai, China, that was completed in 2003. It is one of the more recognisable of the smaller towers in the Pudong skyline, due to its curved sleek facade, its former large "AURORA" logo and a large video screen projected onto the front of the building at night.
Pudong International Information Port is a steel skyscraper in the Lujiazui financial district of Shanghai, China. It stands at 211 metres tall with 41 floors above ground and 4 floors of basement. The high-rise covers a total surface area of 103,442 m2. The commercial smart building was finished in 2001. Currently, it is used for office, communication, conference, parking garage and dining purposes.











