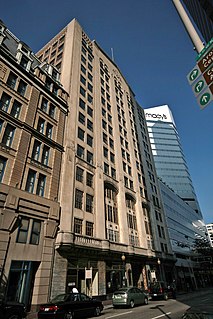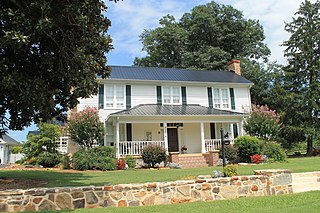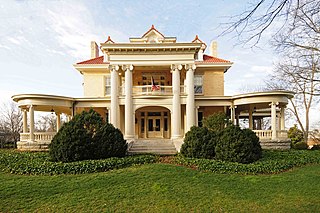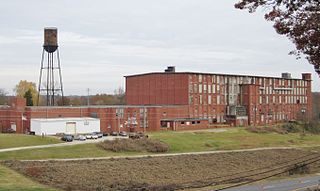
Spartanburg County is a county located on the northwestern border of the U.S. state of South Carolina. The population at the 2010 census is 284,307, making it the fifth-most populous county in South Carolina. Its county seat is Spartanburg.

Gaffney is a town in and the seat of Cherokee County, South Carolina, United States, in the Upstate region of South Carolina. Gaffney is known as the "Peach Capital of South Carolina". The population was 12,539 at the 2010 census, with an estimated population of 12,609 in 2019. It is the principal city of the Gaffney, South Carolina, Micropolitan Statistical Area, which includes all of Cherokee County and which is further included in the greater Greenville-Spartanburg-Anderson, South Carolina Combined Statistical Area.

Pacolet is a town in Spartanburg County, South Carolina, United States. The population was 2,235 at the 2010 census.

Spartanburg is a city in and the seat of Spartanburg County, South Carolina, United States, and the 12th-largest city by population in the state. The city of Spartanburg has a municipal population of 37,013, and Spartanburg County has an urban population of 180,786 as of the 2010 census. For a time, the Office of Management and Budget grouped Spartanburg and Union Counties together as the "Spartanburg Metropolitan Statistical Area", but as of 2018 the OMB defines only Spartanburg County as the Spartanburg MSA.

Lockwood, Greene & Co. was an American architectural firm. Their work was part of the architecture event in the art competition at the 1928 Summer Olympics.

The South Carolina School for the Deaf and the Blind is a school in Spartanburg, South Carolina, United States. It was founded in 1849 by the Reverend Newton Pinckney Walker as a private school for students who were deaf. The School for the Blind was established in 1855, and the school became state funded in 1856. The School for the Multihandicapped was established in 1977, and the school began providing outreach services in the mid 1980s.

Cowpens Depot, also known as Cowpens Depot Museum and Civic Center, is a historic train station located at Cowpens, Spartanburg County, South Carolina. It was built in 1896 by the Southern Railway. It is a one-story, rectangular frame building painted gray, with a gable roof and freight loading platform. The depot closed in 1967.

The Bush House is a historic house located at 3960 New Cut Road near Inman, Spartanburg County, South Carolina.

Marysville School is a historic school building located near Pacolet, Spartanburg County, South Carolina. It built in 1915 by the Pacolet Manufacturing Company to serve the African-American community of Marystown. It is a 1 1/2-story, three room school building in an "L" shape. The school closed in 1954.

Pacolet Mills Cloth Room and Warehouse is a historic textile mill located at Pacolet, Spartanburg County, South Carolina. It was built in 1906–1907, and consists the 1 1/2-story, brick cloth building with the attached warehouse portion covered with weatherboard and metal. the building features a low-profiled roof and large rounded arch windows. The front portion of the building was used for inspecting cloth prior to shipping, and the rear portion was used as a warehouse.

Pacolet Mills Historic District is a national historic district located at Pacolet, Spartanburg County, South Carolina. It encompasses 126 contributing buildings and 1 contributing site in the mill village of Pacolet. Pacolet Mills village that was laid out and built in 1919, with most worker and supervisor houses were built between 1915 and 1920. Also located in the district are the Pacolet Mills Cloth Room and Warehouse, Pacolet Mill Office, and two churches. The three main Pacolet Mills and a fourth mill (1894) were demolished in the late 1980s.

Jammie Seay House is a historic home located at Spartanburg, Spartanburg County, South Carolina. It was built between 1770–1800, and is one-story, log house with a loft, field stone foundation piers, gabled roof, and an end field stone chimney. It has a one-story "L" rear addition and a one-story lean-to front porch. It was built by Jammie Seay, a Revolutionary War soldier of the Second Virginia Infantry. It is believed to be the oldest house within the present limits of Spartanburg.

Walter Scott Montgomery House is a historic home located at Spartanburg, Spartanburg County, South Carolina. It was designed by architect George Franklin Barber and built in 1909. It is a 2 1⁄2-story, frame, yellow brick-veneer residence in the Colonial Revival style. building is of frame construction with a yellow brick veneer and a red tile roof. It features a distinctive portico and leaded glass windows. Also on the property is a one-story, reinforced concrete auto garage.

Cleveland Law Range is a historic office building located at Spartanburg, Spartanburg County, South Carolina. It was built in 1898–1899, and is a three-story, Richardsonian Romanesque style brick building. It features five arched bays on the ground floor, with repeated bay arrangements on the second and third floors. Three South Carolina governors maintained offices in the Cleveland Law Range: James F. Byrnes, John Gary Evans, and Donald S. Russell.

Old Woodruff High School is a historic high school building located at Woodruff, Spartanburg County, South Carolina. It was built in 1925, and is a two-story, modified "H" plan stuccoed masonry building in the Collegiate Gothic style. It consists of a three-part center section with two perpendicular wings. The building has a flat roof with parapet, Gothic arches, recessed entrances framed by pointed arches. The building housed a high school until 1953 when Woodruff High School was constructed, then used as a middle school and later an elementary school. In 1978 the City of Woodruff acquired old Woodruff High School and adapted it for use as its city hall and police headquarters.

New Hope Farm, also known as New Hope Post Office and Snoddy Farm, is a historic farm complex located at Wellford, Spartanburg County, South Carolina. The main house was built in 1885, and is a one-story farmhouse with Folk Victorian decorative elements. It features a steeply-pitched pressed metal-shingled roof, weatherboard siding, and a wraparound hip-roofed porch. Also on the property is a complex of domestic and agricultural outbuildings dating from about 1885 to 1905. They include a small two-story frame servant's house, a smokehouse, a privy, a corn crib, a buggy barn and a garage.

James M. Davis House is a historic house and national historic district located at Pelham, Spartanburg County, South Carolina.

The Montgomery Building, listed on the National Register of Historic Places, is an iconic building located on Church Street in Spartanburg, Spartanburg County, South Carolina. It was built in 1924, and is a ten-story, nine-bay-wide, steel frame skyscraper faced in precast concrete. It originally housed the offices of textile companies, cotton brokers, and factories. The building also contained a theatre/auditorium space, a radio and television station. The Montgomery Building was the tallest building in Spartanburg until the 1950s. In 2016, a developer announced that they planned to renovate the building for mixed-use to include apartments, offices and retail. Restoration began in Spring 2017 and was completed in December 2018.

Drayton Mill is a historic textile mill complex located near Spartanburg, Spartanburg County, South Carolina. The complex includes the distinctive Tudor Revival company store and office building, constructed in 1919. Other buildings and structures include the three-story, rectangular, red brick spinning mill (1902-1904) with later additions, a cotton warehouse (1918), a two-story weaving building (1928), a 1,500,000 gallon mill pond, two water towers, two pump buildings, and an information center.

The Converse Mill, also known as Clifton Mill #3, is a historic textile mill at 200 High Street in Spartanburg, South Carolina. The main mill building is a four-story brick building with smaller additions, sited on 11 acres (4.5 ha) overlooking the Pacolet River to the east. The mill was built in 1903 on the site of Clifton Mill #3, then the largest textile mill in the world, which had been destroyed by flood. It was designed by the noted industrial architectural firm Lockwood, Green of Boston, Massachusetts. The mill was closed sometime between 1968 and 1973, after which many of its windows were bricked over and it was converted to a warehouse. It is the only surviving element of the Clifton Mill complex, which originally had three large buildings.























