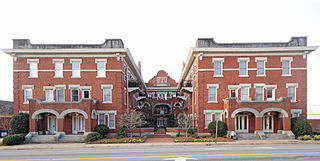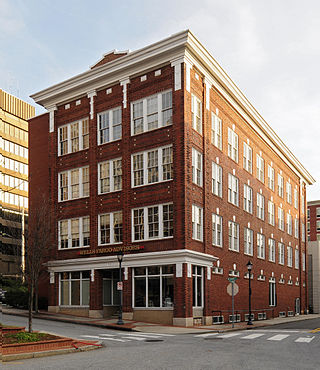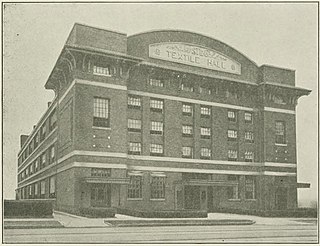
City View, a former incorporated city, is now a census-designated place (CDP) in Greenville County, South Carolina, United States. The population was 1,345 at the 2010 census, up from 1,254 in 2000. It is part of the Greenville–Mauldin–Easley Metropolitan Statistical Area.
Easley High School (EHS) is a public high school in Easley, South Carolina, founded in 1909. The original auditorium is on the National Register of Historic Places.

The Walhalla Graded School, built in 1901, is an historic building located at 101 E. North Broad Street in Walhalla, South Carolina. It was designed by noted Columbia architect William Augustus Edwards of the firm of Edwards and Walter and built by Grandy & Jordan of Greenville.

Hampton Pinckney is a neighborhood and national historic district located in Greenville, South Carolina. One of the oldest neighborhoods in Greenville, it was where the textile industry was started in the early 19th century and lasted until the 1920s. The first trolley car in Greenville was installed in this neighborhood in 1899, opening for business in 1901.
Woodruff High School is a public secondary school in Woodruff, South Carolina, United States, and is the only high school in Spartanburg County School District 4.

The Fountain Inn High School was a building that formerly served as a high school, located in Fountain Inn, South Carolina. It was designed by the Greenville, South Carolina based architectural firm Beacham and LeGrand and built in 1939. An example of New Deal-era design in the Moderne style, its construction was undertaken using grants by the Public Works Administration program.

Fountain Inn Principal's House and Teacherage is a historic home and teacherage located at Fountain Inn, Greenville County, South Carolina. It was built in 1935 as a home for teachers, and is the only remaining building associated with the Fountain Inn Negro School complex. The complex once included a grade school built in 1928, a high school built in 1930, a library, and the Clayton "Peg Leg" Bates Gymnasium, built in 1942. The school and its appurtenant buildings served the educational needs of Fountain Inn's African American community until the students of this community were enrolled in Fountain Inn High School in the 1960s.

Earle Town House is a historic house in Greenville, South Carolina. It was listed in the National Register of Historic Places on August 5, 1969, and is included in the Col. Elias Earle Historic District.

Davenport Apartments is a historic apartment building located at Greenville, South Carolina. It was built in 1915–1916, and is a three-story, U-shaped, brick building. It consists of a large rectangular section in the rear with two smaller wings that extend from the rear block to the street. The front façade features two one-story porches with stone elliptical arches and brick pillars.

American Cigar Factory, also known as Stone Manufacturing Company, is a historic factory building located at Greenville, South Carolina. It was built about 1902, and is a four-story, rectangular brick building with segmental arch openings. It has a low-pitched gable roof with a projecting eave and floors supported by wooden posts.

Greenville Gas and Electric Light Company, also known as Duke Power Steam Plant, is a historic power plant located at Greenville, South Carolina. The two brick vernacular Victorian style buildings were built about 1890. The larger building served as a coal-fueled, steam-powered electric generating plant, and is a one-story, rectangular building with round arched window and door openings. The second building is a two-story rectangular building originally used as offices for the power company. They were originally owned and operated by the Greenville Gas and Electric Light and Power Company, then sold in 1910, to a company that later evolved into Duke Power Company.

Chamber of Commerce Building, also known as the North Greenville College Building, is a historic office building located at Greenville, South Carolina. It was built in 1925, and is a ten-story rectangular brick sheathed steel frame building. The Chicago School style skyscraper consists of a two-story base with Neoclassical detailing, a seven-story shaft, and a roof story that features tall arched windows and a brick and stone frieze with transoms and stone panels.

Working Benevolent Temple and Professional Building is a historic office building located at Greenville, South Carolina. It was built in 1922, and is a three-story, steel frame brick building. The building housed offices for African-American doctors, lawyers, dentists, a newspaper, and insurance firms and housed the first black mortuary in Greenville. The temple was also the center for Greenville's civil rights activities during the 1960s.

Imperial Hotel, currently known as Greenville Summit, is a historic hotel building located at Greenville, South Carolina. It was built in 1911–1912, and is a seven-story, U-shaped skyscraper with a buff-colored brick veneer over a steel frame. It was originally a 90-room hotel, and expanded by 1930 to 250 rooms. The hotel closed in the early 1970s, but this establishment is still used as a nursing home for low income and disabled people 55 and over. An adjacent parking garage was demolished in the 1980s.

First National Bank, also known as Carolina First Bank, is a historic bank building located at Greenville, South Carolina. Designed by architect Silas L. Trowbridge of Atlanta, Georgia, it was built in 1938, and is a 2 1/2-story, sandstone sheathed steel frame Art Deco building. The building was enlarged in 1952. The building features a polished black granite door frame and base, a geometric-patterned cornice and a frieze band, stylized sunburst aluminum grill work, and fluted aluminum pilasters topped with stylized aluminum eagles.

Greenville County Courthouse, also known as Greenville Family Courts Building, is a historic courthouse located at Greenville, South Carolina. It was built in 1918, and is a Beaux-Arts style brick and concrete building with terra cotta trim. The building consists of a three-story front section, with an eight-story tower behind. The building served as the courthouse for Greenville County until 1950 when the court was moved to a new building. The Family Court of Greenville County was located then in the building and remained there until 1991.

Carolina Supply Company is a historic commercial building located at Greenville, South Carolina. It was built in 1914, and is a four-story, brick building in a utilitarian Renaissance Revival style. The building housed a textile and industrial supply company that supplied mills with equipment and supplies. The building now houses Wells Fargo Bank.

Gilfillin and Houston Building also known as Greenville Bakery and Greenville Auto Sales, is a historic commercial building located at Greenville, South Carolina. It was built in 1915, and is a two-story, brick commercial block. The building's façade is organized into two storefront sections and features a curvilinear brick gable and parapet embellished with a central, circular, limestone-keyed and brick-surrounded cartouche containing the letters "G" and "H" intertwined.

E. W. Montgomery Cotton Warehouse, also known as the Greenville Bonded Cotton Warehouse and now the Elements West Apartments, is a historic cotton warehouse located in Greenville, South Carolina. The original section was built about 1928. Following the property's purchase in 1933 by Edmund Warren Montgomery, a significant cotton merchant and broker in upstate South Carolina from the early-to-mid-20th century, three additions were completed. The two-story, brick building measures 553 feet long and 60 feet deep, and has 68,000 square feet in seven bays.

Old Textile Hall was a former building in Greenville, South Carolina, which from 1917 to 1962, hosted the Southern Textile Exposition, a trade fair for textile machinery. The building also functioned as a municipal auditorium for Greenville until 1958. Old Textile Hall was listed on the National Register of Historic Places in 1980, but it was removed after the building was demolished in 1992.





















