
Mediterranean Revival is an architectural style introduced in the United States, Canada, and certain other countries in the 19th century. It incorporated references from Spanish Renaissance, Spanish Colonial, Italian Renaissance, French Colonial, Beaux-Arts, Moorish architecture, and Venetian Gothic architecture.

The Sebring Downtown Historic District is a U.S. historic district located in Sebring, Florida. The district is at Circle Drive and Ridgewood Drive from Mango Street to Magnolia Avenue. It contains 22 historic buildings.
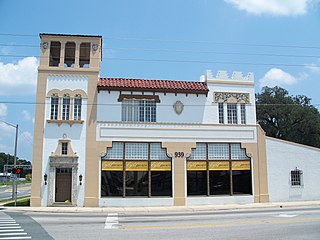
The Coca-Cola Bottling Plant is an historic building located at 939 North Magnolia Avenue in Ocala, Florida, United States. Built in 1939, it was designed by Fort Lauderdale architect Courtney Stewart in the Mission/Spanish Revival style of architecture. On May 4, 1979, it was added to the U.S. National Register of Historic Places. Now owned and operated by Gartner Group, Inc. The building is the site of Grand Pointe Ocala, the cities premier event and conference center.

The Old Hendry County Courthouse is a historic courthouse in LaBelle, Florida, located at the corner of Bridge Street and Hickpochee Avenue. It was designed in the Mediterranean Revival-Mission Revival styles by architect Edward Columbus Hosford. On November 8, 1990, it was added to the U.S. National Register of Historic Places.

The Kenilworth Lodge was an historic resort hotel located at 1610 Lakeview Drive in Sebring, Florida. Built in 1916 for George E. Sebring, the developer of the town of Sebring, it was continuously in use as a hotel until it was closed in 2016 for fire code violations. It was designed by Bonfoey & Elliott of Tampa, Florida in the Mediterranean Revival style of architecture. It was built by contractor B. A. Cope.

The Xavier Lopez House is a historic home in St. Augustine, Florida, United States. It is located at 93½ King Street. It was built in 1903 in the Queen Anne/Victorian style, which is atypical of many structures in St. Augustine, most of which are in the Spanish/Mission Revival style. The house is located behind a trio of one-story Spanish colonial-style mortgage lending offices, all of which are addressed as being at 93 King Stret.
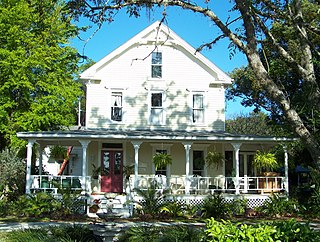
The Moses J. Taylor House, also known as the Dreamspinner Bed and Breakfast Inn, is a historic home in Eustis, Florida that has been operated as a bed and breakfast since about 1997. It was built in about 1881 as a two-and-a-half-story private home with elements of Italianate architecture. It was on a large property surrounded by citrus groves of the Taylor family until the land was split off for residential subdivisions built in the 1950s and 1960s.
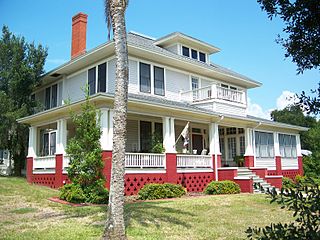
The C. L. Johnson House is a historic house located at 315 East Sessoms Avenue in Lake Wales, Florida. It is locally significant as the former home of one of the four founders of the city, and also as a fine example of a Colonial Revival style house which has experienced minimal alterations.

The T. C. Taliaferro House is a historic home in Tampa, Florida. It is located at 305 South Hyde Park. It was built by architects Grable, Weber & Groves in the Classical Revival style in the late 19th century. It represents the height of style from 1875 to 1899.
William Augustus Edwards, also known as William A. Edwards was an Atlanta-based American architect renowned for the educational buildings, courthouses and other public and private buildings that he designed in Florida, Georgia and his native South Carolina. More than 25 of his works have been listed on the National Register of Historic Places.
Frederick H. Trimble was an American architect in Central Florida from the early 1900s through the 1920s. He worked in the Colonial Revival, Spanish Colonial Revival and Prairie Style.
Vinson House may refer to:
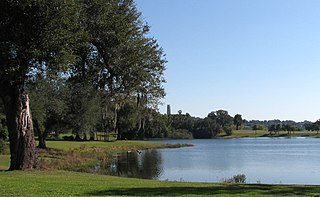
Mountain Lake is a private community and U.S. historic district north of the City of Lake Wales, Florida, United States, off the FL 17 Scenic Highway.
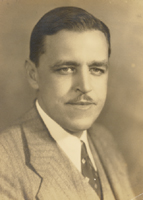
Gustav Adam Maass Jr. (1893–1964) was an American architect working primarily in the Mediterranean Revival style who designed public buildings and private homes in and around Palm Beach, Florida, from the 1920s until his death in 1964.

The Aurora Highlands Historic District is a national historic district located at Arlington County, Virginia. It contains 624 contributing buildings, 2 contributing sites, and 1 contributing structure in a residential neighborhood in South Arlington. Aurora Highlands was formed by the integration of three subdivisions platted between 1896 and 1930, with improvements in the form of modest single-family residences. The district is characterized by single family dwellings with a number of twin dwellings and duplexes, three churches, a rectory, two schools, two landscaped parks, and commercial buildings. The oldest dwelling is associated with “Sunnydale Farm” and is a Greek Revival-style dwelling built about 1870. The predominant architectural style represented is Colonial Revival.

The Henry T. Oxnard Historic District is a 70-acre (28 ha) historic district that was listed on the National Register of Historic Places in 1999. Covering approximately F and G streets, between Palm and 5th streets, in the downtown core of Oxnard, California, the district includes 139 contributing buildings and includes homes mostly built before 1925. It includes Mission/Spanish Revival, Bungalow/craftsman, Colonial Revival, and other architecture. It includes five Prairie School and eight Tudor Revival homes.
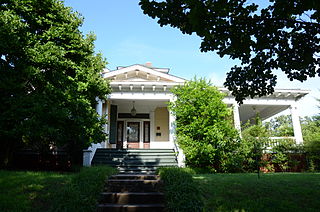
The Vinson House is a historic house at 2123 Broadway in Little Rock, Arkansas. It is a single-story wood-frame structure, with broad Classical Revival styling. It has a hip roof, with projecting gables on several sides, and a modillioned cornice. A porch wraps around three sides of the house, supported by Ionic columns. The main entrance is framed by sidelight and transom windows, with pilasters and an entablature. The house was built in 1905 to a design by noted Arkansas architect Charles L. Thompson.

Shortridge–Meridian Street Apartments Historic District is a national historic district located at Indianapolis, Indiana. The district encompasses 136 contributing buildings in a predominantly residential section of Indianapolis. It was developed between about 1900 and 1951, and includes representative examples of Colonial Revival, Classical Revival, Late Gothic Revival, Mission Revival, Renaissance Revival, Bungalow / American Craftsman, and Art Deco style architecture. Located in the district is the separately listed Shortridge High School. Other notable buildings include the Vernon Court Apartments (1928), Fronenac Apartments (1951), Biltmore Apartments (1927), Meridian Apartments (1929), New Yorker Apartments (1917), Howland Manor (1929), Powell-Evans House (1911), Harms House (1906), Dorchester Apartments (1921), and Martin Manor Apartments (1916).



















