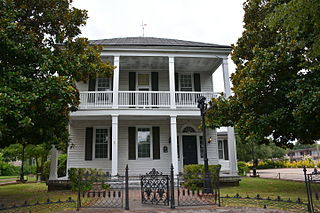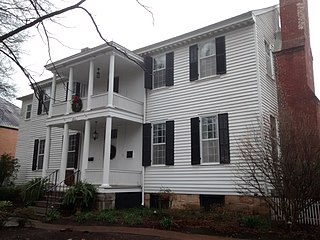The Frank and Mary Smith House is a historic home located at 2935 John Adams Road in Willow Spring, Wake County, North Carolina, a suburb of Raleigh. The house was built about 1880, and is a two-story, three-bay, single-pile frame I-house with a central hall plan. It is sheathed in weatherboard, has a triple-A-roof, and a 1+1⁄2-story tall shed addition and gabled rear ell.
The Turner and Amelia Smith House is a historic home in Willow Spring, Wake County, North Carolina, a suburb of Raleigh. The house was built about 1880, and is a two-story, three-bay, single-pile frame I-house with a central hall plan. It is sheathed in weatherboard, has a triple-A-roof, and a tall shed addition and hip-roofed front porch.

Utley-Council House is a historic home located near Apex, Wake County, North Carolina. It was built about 1820, and is an asymmetrical, two-story, three-bay, frame Federal period dwelling. It has a hall-and-parlor plan. Also on the property is a contributing mortise-and-tenon smokehouse.

John Johnston House is a historic home located near Yanceyville, Caswell County, North Carolina. It was built about 1825, and is a two-story, three bay by two bay, hall-and-parlor plan frame dwelling with Federal style architectural details. A one-story rear ell was added in 1990. It was moved 150 yards to its present location about 1921.
Cullins-Baker House is a historic plantation house located near Smalls Crossroads, Chowan County, North Carolina. It was built in the late 1830s, and is a two-story, three-bay, transitional Federal / Greek Revival-style frame dwelling. It has a two-story rear ell and center-hall plan.

Jerkins-Duffy House, also known as the Clarence B. Beasley House, is a historic home located at New Bern, Craven County, North Carolina. It was built about 1833, and is a 2+1⁄2-story, three-bay, side-hall plan, transitional Federal / Greek Revival style frame dwelling. It has an engaged, full-width two-story rear gallery and one-story wings. It sits on a high brick foundation.

Belden-Horne House is a historic home located at Fayetteville, Cumberland County, North Carolina. It was built in 1831, and is a 2+1⁄2-story, three bay by four bay, side-hall plan Late Federal style frame dwelling. It features a two-tier porch with a hip roof and Palladian entrance. Barge's Tavern was moved to the Belden-Horne House property in 1978.

Holt-Harrison House is a historic home located at Fayetteville, Cumberland County, North Carolina. It was built about 1897, and is a two-story, three-bay, hip roofed, Colonial Revival style frame dwelling. It has a double-pile central-hall plan, and a two-story portico that is a replacement.

Elmwood Plantation is a historic plantation house located near Gatesville, Gates County, North Carolina. It was built about 1822, and is a two-story, three-bay, Federal period frame building. It has a side-hall plan and a two-story, two-bay, rectangular side wing. Also on the property is a gambrel-roof frame kitchen, thought to be only one of its kind in North Carolina.

Freeman House, also known as The Stateline House, is a historic home located on the North Carolina-Virginia state line near Gates, Gates County, North Carolina, USA. The house was built in three building phases, the earliest perhaps dating to the late-18th century. The farmhouse was initially built following the basic early-Federal-style one-room plan, followed by the addition of a late-Federal-style two-story side-hall-plan, which was finally enlarged and converted in the mid-19th century to a more substantial Greek Revival style, center-hall-plan dwelling. The main section is a two-story, five bay, frame structure. Also on the property are the contributing smokehouse, a kitchen with exterior end chimney, a one-story tack house with an attached wood shed, a small, unidentified shed, two large barns, and a stable.
Bellamy-Philips House is a historic plantation house and a later home located near Battleboro, Nash County, North Carolina.
Jonathan Hill Jacocks House is a historic plantation house located in New Hope Township, Perquimans County, North Carolina. It is a large, two-story, frame dwelling consisting of two houses joined in an L-plan configuration. The older section is a two-story, three-bay, single pile Federal style frame structure. About 1838, it was enlarged to a central hall plan with six bays, and with a two-story rear ell. It was also renovated in the Greek Revival style. A full width portico with Doric order columns was added about 1847–1848.

Hall Family House is a historic home and farm located near Bear Poplar, Rowan County, North Carolina. The farmhouse was built in 1856–1857, and is a two-story, three-bay, "L"-plan Greek Revival style frame dwelling. It has a full width front porch and two-story rear ell. Its builder James Graham also built the Jacob Barber House and the Robert Knox House. Also on the property are the contributing triple-pen log barn, log smokehouse, water tank, milking parlor, and barn (1925).

John Steele House, also known as Lombardy, is a historic plantation house located at Salisbury, Rowan County, North Carolina. It was built between 1799 and 1801, and is a two-story, three-bay, side hall plan, Federal style frame dwelling. It has a side gable roof, one-story shed roof porch, and is sheathed with beaded weatherboards. The house was restored between 1977 and 1983. It was the home of North Carolina politician John Steele (1764-1815).
The Howell–Butler House is a historic home located at Roseboro, Sampson County, North Carolina. The house was built about 1900, and consists of a front two-story, three-bay-by-two-bay frame block, a wide rear ell and a two-room side wing. It has a hipped roof, is sheathed in German siding, and features two massive, interior paneled brick chimneys and a wraparound porch. It has a center hall, double-pile interior. Also on the property is the contributing frame storage house.
Ashburn Hall, also known as the Capehart House, is a historic plantation house located near Kittrell, Vance County, North Carolina. It was built in the 1840s or early 1850s, and is a two‑story, three‑bay, T‑shaped frame dwelling in a restrained Greek Revival style. It features a broad, one‑story pedimented entrance portico, with four spaced, paired fluted Tuscan order columns.
Calvin Wray Lawrence House is a historic home located near Apex, Wake County, North Carolina. The house was built about 1890, and is a two-story, three-bay, single-pile frame I-house with a central hall plan. It has a triple-A-roof; full-width, hip-roof front porch; and a two-story addition and two-story gabled rear ell. Also on the property are the contributing well house, outhouse, and storage barn.

Haywood Hall, also known as the Treasurer John Haywood House, is a historic home located at Raleigh, Wake County, North Carolina. It was built in 1792, and is a two-story, five bay, Federal-style frame dwelling with a central hall plan. It features a two-story front porch with attenuated fluted Doric order columns. It was the home of North Carolina State Treasurer John Haywood (1754-1827). It is now open as a historic house museum.

White-Holman House is a historic home located at Raleigh, Wake County, North Carolina. It was built about 1798, and is a two-story, three-bay, frame dwelling with a two-story wing and one-story rear shed addition. It is sheathed in weatherboard and has a side-hall plan. It was built by William White (1762–1811), North Carolina Secretary of State, 1798–1811. The house was moved to its present location in April 1986.
Little Manor, also known as Mosby Hall, is a historic plantation house located in Warren County, North Carolina near the town of Littleton. It was built about 1804, and is a Federal style frame dwelling consisting of a two-story, five-bay, pedimented main block flanked by one-story wings. It has a pedimented center bay front porch with Doric order pilasters and an older two-story rear wing, dated to about 1780.















