
Perquimans County is a county located in the U.S. state of North Carolina. As of the 2020 census, the population was 13,005. Its county seat is Hertford. The Harvey Point Defense Testing Activity facility is located in Perquimans County.

Hertford is a town and the county seat of Perquimans County, North Carolina, United States. The current population of Hertford, North Carolina is 1,912 based on the 2020 census. The US Census estimates the 2021 population at 1,925. The last official US Census in 2010 recorded the population at 2,143. Hertford is located in North Carolina's Inner Banks region and is part of both the Elizabeth City Micropolitan Statistical Area and the Hampton Roads region. It is named after the county town of Hertford, England.

The U.S. Post Office and Courthouse, also known as Statesville City Hall, is a historic post office and courthouse building located at Statesville, Iredell County, North Carolina. It was designed in the Richardsonian Romanesque style by Willoughby J. Edbrooke and built in 1891. It is a rectangular 2 1/2-story structure, seven bays wide, and three bays deep. It is constructed of red brick and sandstone. The building has a two-story corner tower, one-story entrance pavilion with central arched recessed entrance, and a tall hip roof.

The Myers-White House, also known as Sycamore Grove, is a private residence located near Hertford in the Bethel Township of Perquimans County, North Carolina. It is one of the oldest private homes in the state. The exact construction date is not known. It was likely constructed in the early 1700s. Thomas Long (~1730) is assumed to be the architect and builder. It is a 1+1⁄2-story frame dwelling with brick ends and a gambrel roof. It is one of the two known gambrel roof houses with brick ends in the state. It is a member of the small group of 18th century frame houses with brick ends in northeast North Carolina; the group includes the Sutton-Newby House and the Old Brick House.

The Iredell County Courthouse is a historic courthouse building located at Statesville, Iredell County, North Carolina. It was built in 1899, and is a two- to three-story, square Beaux Arts building. It is sheathed in yellow brick and consists of a center five-bay wide three-story block, topped with a mansard cupola and fronted by a two-story tetrastyle pedimented portico, and flanking one-bay wide two-story wings.
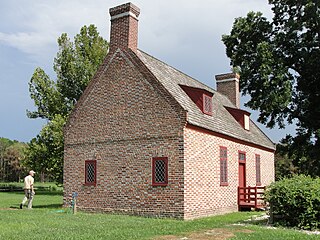
Newbold–White House is a historic house in Hertford, Perquimans County, North Carolina.

Caswell County Courthouse is a historic county courthouse located in Yanceyville, Caswell County, North Carolina. It was built between 1858 and 1861, and is a rectangular two-story, stuccoed brick building, five bays wide and seven deep. It sits on an elevated granite block foundation and features a two-level recessed entrance porch and octagonal cupola.

Gates County Courthouse is a historic courthouse building located at Gatesville, Gates County, North Carolina. It was built in 1836, and is a two-story, T-shaped, seven-bay, Federal-style brick building. It has a three-bay central projecting entrance pavilion and a delicate cast-iron second floor balcony added in 1904.

Granville County Courthouse is a historic courthouse building located at Oxford, Granville County, North Carolina. It was built in 1838, and is a two-story, H-shaped, Greek Revival-style brick building. It has a three-bay central pavilion and a polygonal cupola with a domed room.

William Rea Store is a historic commercial building located in the Murfreesboro Historic District at Murfreesboro, Hertford County, North Carolina. It was built about 1790, and is a two-story, three-bay, brick building with a one-story, three-bay wing. It is one of the oldest commercial buildings in North Carolina. The brickwork is laid in Flemish bond. It was built by William Rea, a wealthy Boston merchant.
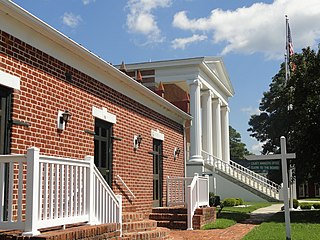
Northampton County Courthouse Square is a historic courthouse complex located at Jackson, Northampton County, North Carolina. The courthouse was built in 1858, and is a tall one-story, three bay by three bay, Greek Revival style temple-form brick building. It sits on a raised basement and features an imposing prostyle tetrastyle portico with great fluted Ionic order columns. The building was remodeled and a two-story rear addition built in 1939 by the Works Progress Administration. The clerk's and register's office was built in 1831, and is a one-story brick building with stepped parapet gable ends and a plaster cornice. A later clerk's office was built in 1900 between the 1831 building and the courthouse.
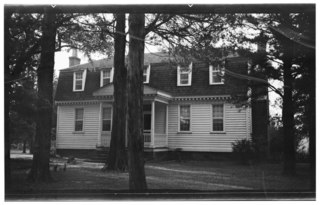
Belvidere, also known as the Exum Newby House and Lamb House, is a historic plantation house located at Belvidere, Perquimans County, North Carolina. It was built about 1767, and is a 1+1⁄2-story, five-bay, frame dwelling with an unusual hip on gambrel roof. The Georgian style dwelling is sheathed in weatherboard and rests on a brick pier foundation. In the mid-1970s, Belvidere was sold to radio personality Wolfman Jack.

Isaac White House, also known as the Thomas White House, was a historic home located near Bethel, Perquimans County, North Carolina. It was built about 1716, and was a two-story, three-bay, hall-and-parlor plan frame house with semi-engaged, two-tier porch. It had a side gable roof, and featured flanking gable end brick chimneys with steep double shoulders. The house has been moved to 612 Holiday Island Road in Hertford NC, and is being restored by Down East Preservation and Old Town Wood Floors.

Cove Grove is a historic plantation house located near Hertford, Perquimans County, North Carolina. It was built about 1830, and is a two-story, five-bay, transitional Federal / Greek Revival style frame dwelling. It has a gable roof and features front and rear full-height porticoes supported by Ionic order columns.
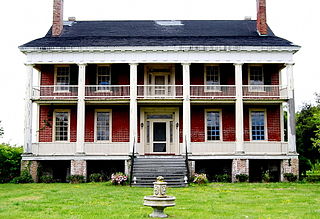
Land's End, also known as Leigh House, is a historic plantation house located near Hertford, Perquimans County, North Carolina. It was built about 1830, and is a two-story, five bay by four bay, Greek Revival-style brick dwelling. Its brickwork is laid in Flemish bond. It has a gable roof and features front and rear full-height porticoes supported by unfluted Doric order columns.

Sutton-Newby House is a historic plantation house located near Hertford, Perquimans County, North Carolina. It was built about 1745, and is a 1+1⁄2-story, four-bay, frame dwelling with a brick end and gable roof. It originally had both ends in brick. It features a full-width, shed roofed front porch and massive double-shouldered chimney. It is a member of the small group of 18th century frame houses with brick ends in northeast North Carolina; the group includes the Myers-White House and the Old Brick House. The Sutton–Newby House's brickwork is laid in Flemish bond.
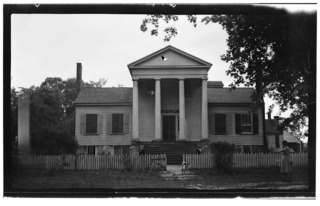
Stockton is a historic plantation house located near Woodville, Perquimans County, North Carolina. It was built in 1840, by Josiah T. Granbery and consists of a two-story, three-bay, temple form central section flanked by one-story wings. The Greek Revival style frame house has gable roofs on each section and a prostyle tetrastyle Doric order portico on the front of the central section. It was the boyhood home of Robert W. Welch Jr. (1899-1930). The house and 500 acres was then sold to Alvie Cook in 1935 who owned it until his death in 1970. Alvie and Mabel Cook raised five daughters in the home: Marguerite, Sue, Peggy, Grace, and Mabel Louise. After Alvie's death, Mabel Cook, sold it in 1972 to Eugene and Ellen Rountree. In 1992 Historic Preservation Foundation of North Carolina holds Protective Covenants and the house is sold to Terry L. and LuAnn H. Cobbs who own Stockton to this day.

Fletcher-Skinner-Nixon House and Outbuildings, also known as Swampside, is a historic plantation complex located near Hertford, Perquimans County, North Carolina. The main house was built about 1820, and is a two-story, Federal style frame dwelling. It is sheathed in weatherboard, sits on a brick pier foundation, and features an engaged double-tier piazza. Also on the property are the contributing stuccoed brick dairy, smokehouse, well, and barn. In 1992, the Fletcher-Skinner-Nixon House was adapted for use as a bed and breakfast inn.

Hertford Historic District is a national historic district located at Hertford, Perquimans County, North Carolina. The district encompasses 219 contributing buildings, 2 contributing sites, 1 contributing structure, and 1 contributing object in the central business district and surrounding residential sections of Hertford. The district developed between about 1759 and 1948, and includes notable examples of Federal, Greek Revival, and Gothic Revival style architecture. Located in the district are the separately listed Perquimans County Courthouse and Church of the Holy Trinity. Other notable buildings include the Creecy-Skinner-Whedbee House, Edward Wood House, Matthews-Jacocks House, Temperance Hall (1851), Matthew H. White House, Dr. Thomas S. McMullan House (1905), Thomas Nixon House, William M. Divers House (1924), W.R. Shannonhouse Building (1895), Darden Department Store, Farmers National Bank of Hertford (1916), State Theatre (1937), Old Hertford Post Office (1915), Hertford Baptist Church (1854), and Hertford United Methodist Church (1901).

Surry County Courthouse is a historic courthouse building located at Dobson, Surry County, North Carolina. It was designed by architect Harry Barton and built in 1916. It is a three-story, rectangular Classical Revival style tan brick building. The five bay front and rear elevations feature a central entrance flanked by pairs of Ionic order pilasters. Two-story wings were added to the main block in 1971.
























