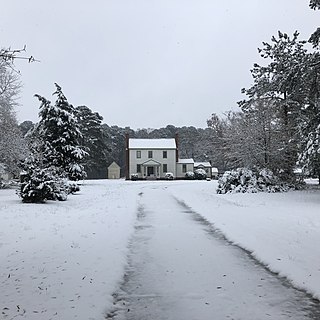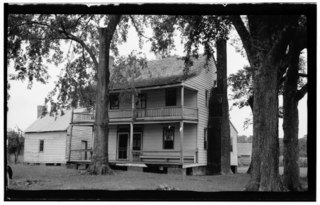Pine Hall is an unincorporated community in Stokes County, North Carolina, United States, approximately ten miles southwest of county seat Danbury, near Belews Lake. Danbury and Sandy Ridge are to the north, with Stokesdale to the east. Kernersville and Walkertown are to the south, with Winston-Salem to the southwest. Walnut Cove and Germanton are located to the west. On March 20, 1998, a EF-1 tornado touched down briefly in the northern part of Pine Hall, north of Route 311 near Morning Star Baptist Church. The walls were knocked from the foundation of the church and windows were blown out because of the pressure. Trees were also knocked and blown over and 3 people were injured. It was on the ground for 1.5 miles before lifting near the Stokes/Rockingham County line. This tornado and system would eventually become the Stoneville Tornado from the 1998 Gainesville-Stoneville tornado outbreak.

Cohasset is a house in northeastern Hampton County, South Carolina about 5 mi (8 km) north of Hampton, South Carolina near the unincorporated community of Crocketville. It was built about 1873. It is north of U.S. Route 601. It was named to the National Register of Historic Places on July 24, 1986.

Botany Bay Heritage Preserve & Wildlife Management Area is a state preserve on Edisto Island, South Carolina. Botany Bay Plantation was formed in the 1930s from the merger of the Colonial-era Sea Cloud Plantation and Bleak Hall Plantation. In 1977, it was bequeathed to the state as a wildlife preserve; it was opened to the public in 2008. The preserve includes a number of registered historic sites, including two listed in the National Register of Historic Places: a set of three surviving 1840s outbuildings from Bleak Hall Plantation, and the prehistoric Fig Island shell rings.

The Davidson–Smitherman House, also known as the Davidson Plantation, is a historic plantation house in Centreville in Bibb County, Alabama, United States. It was added to the National Register of Historic Places on January 6, 1988.
Robert L. Doughton House is a historic home located at Laurel Springs, Alleghany County, North Carolina It was built in 1899, and is a two-story frame farmhouse in a vernacular Queen Anne style influenced frame cottage. It features a steeply pitched hip roof, with a two-story, one-bay gable roof projection. It was the home of Robert L. Doughton (1863-1954), one of North Carolina's foremost politicians of the first of the 20th century. In the 1990s Rufus A. Doughton's house was restored, and it is now a popular bed-and-breakfast for tourists to the region.

Pineview, also known as Browne House, is an historic plantation house located near Roxobel, Bertie County, North Carolina. It was built about 1838, and is a two-story, three-bay, frame Federal-style dwelling with a hall-and-parlor plan. An exterior dining room, built about 1868, was attached to the house in 1950. Also on the property are the contributing smokehouse, office, kitchen, and dairy.

Blake House, also known as Newington, Royal Pines, and Joseph B. Pyatt House, is a historic home located at Arden, Buncombe County, North Carolina. It was built about 1850, and is a two-story, double pile stone house in the Gothic Revival style. The main block is five bays wide and has a hipped roof. The center hall plan interior features Greek Revival-influenced interior finishes. A rear ell was added in 1907.

Tate House, also known as The Cedars, is a historic home located at Morganton, Burke County, North Carolina. The core was built about 1850, and is a two-story, three-bay, brick mansion with a center hall plan in the Greek Revival style. It was remodeled in the Second Empire style in 1868, with the addition of a mansard roof and large three-story octagonal tower. It was the home of Samuel McDowell Tate (1830–1897), who undertook the 1868 remodeling.

Poteat House, also known as Forest Home, is a historic plantation house located near Yanceyville, Caswell County, North Carolina. It was built in 1855–1856, and consists of a two-story main block, three bays wide, with flanking one-story wings in the Greek Revival style. It has a center hall plan and was restored in 1928–1929 by Helen Poteat and her husband, author and playwright Laurence Stallings. It features a reconstructed double pedimented portico supported by four plain Roman Doric order columns. Also on the property is a contributing small cabin used by enslaved people. The house was the birthplace of painter Ida Isabella Poteat.

Athol, also known as Benbury Hall and Joshua Skinner House, is a historic plantation house located near Edenton, Chowan County, North Carolina. It was built about 1857, and is a 2+1⁄2-story, five-bay, T-shaped Greek Revival style frame dwelling. The rear section of the house features two-tier porches on either side. The front facade features a full-length two-tiered porch supported by Roman Ionic order columns.

Jesse Clement House is a historic home located at Mocksville, Davie County, North Carolina. It was built about 1828, and is a two-story, three-bay, vernacular Federal-style brick dwelling. It has a center hall plan.
Abrams Plains is a historic plantation house located near Stovall, Granville County, North Carolina. The house was built by the forced labor of enslaved people to be the main living quarters of an agricultural estate owned by Samuel Smith, a prominent member of the Granville Count community before, during, and after the Revolutionary War.

Pleasant Retreat Academy is a historic building located at 129 East Pine Street, Lincolnton, North Carolina.

James Boyd House, also known as Weymouth, is a historic home located at Southern Pines, Moore County, North Carolina. It was designed by architect Aymar Embury II and built in the 1920s. It is a large, rambling Colonial Revival style brick dwelling. It consists of a five-bay, two-story central block flanked by two-story hyphens and wings. It was built by historical novelist James Boyd after World War I. Since 1979, the building has housed the Weymouth Center for the Arts and Humanities.

Isaac White House, also known as the Thomas White House, was a historic home located near Bethel, Perquimans County, North Carolina. It was built about 1716, and was a two-story, three-bay, hall-and-parlor plan frame house with semi-engaged, two-tier porch. It had a side gable roof, and featured flanking gable end brick chimneys with steep double shoulders. The house has been moved to 612 Holiday Island Road in Hertford NC, and is being restored by Down East Preservation and Old Town Wood Floors.
Harper House, also known as the Ragan House, is a historic farmhouse located in Trinity Township, near Archdale, Randolph County, North Carolina. It was built about 1815, and is a two-story, three bay by two bay, Federal period frame dwelling, with a lower two-story, three bay by two bay wing. It has a hipped roof, rests on a brick foundation, and has flanking exterior end chimneys.
Fewell-Reynolds House is a historic home located near Madison, Rockingham County, North Carolina. It was built about 1820, and is a two-story, six-bay, central hall plan, Federal style frame dwelling with a one-story wing. It sits on a stone and brick foundation and has a steeply pitched gable roof. The front facade features a four-bay shed roofed porch.
Calvin Wray Lawrence House is a historic home located near Apex, Wake County, North Carolina. The house was built about 1890, and is a two-story, three-bay, single-pile frame I-house with a central hall plan. It has a triple-A-roof; full-width, hip-roof front porch; and a two-story addition and two-story gabled rear ell. Also on the property are the contributing well house, outhouse, and storage barn.

Pine Hall, also known as the Jeremiah Dunn House and Julian Gregory House, is a historic home located at Raleigh, Wake County, North Carolina. It was built about 1841, and enlarged and remodeled in 1940–1941 in the Colonial Revival style. The original core is a two-story, frame I-house with a hipped roof over a raised basement. It features a two-story pedimented portico with massive Doric order columns. Identical side-gable, single-pile, one-story wings were added with the 1940-1941 renovation. Also on the property is a contributing garage.
Little Manor, also known as Mosby Hall, is a historic plantation house located in Warren County, North Carolina near the town of Littleton. It was built about 1804, and is a Federal style frame dwelling consisting of a two-story, five-bay, pedimented main block flanked by one-story wings. It has a pedimented center bay front porch with Doric order pilasters and an older two-story rear wing, dated to about 1780.

















