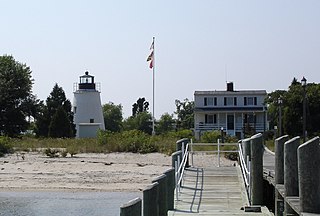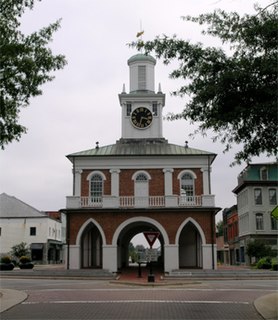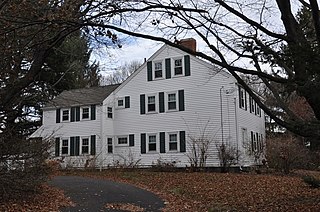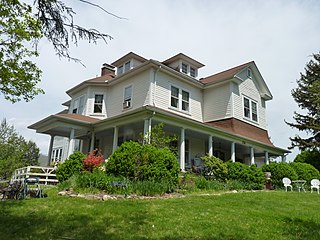
The Piney Point Lighthouse was built in 1836 located at Piney Point on the Potomac River in Maryland just up the river from the mouth of the Chesapeake Bay. The Coast Guard decommissioned it in 1964 and it has since become a museum. It is known as the Lighthouse of Presidents because several early US Presidents visited or stayed on the grounds.

Piney Grove at Southall's Plantation is a property listed on the National Register of Historic Places in Charles City County, Virginia. The scale and character of the collection of domestic architecture at this site recalls the vernacular architectural traditions of the eighteenth, nineteenth and twentieth centuries along the James River.
Piney Creek is an unincorporated community located in Piney Creek Township, Alleghany County, North Carolina, United States.

The Market House is an unusual combination town hall and town market building in the heart of Fayetteville, Cumberland County, North Carolina. Built in 1832, has an arcaded open ground level, and a meeting hall above, a form believed to be unique in the United States, but with precedents in England. It served both functions until the early 20th century, and was declared a National Historic Landmark in 1973. It now houses a museum on the upper level.

The Hood–Anderson Farm is a historic home and farm and national historic district located at Eagle Rock, Wake County, North Carolina, a suburb of the state capital Raleigh. The main house was built about 1839, and is an example of transitional Federal / Greek Revival style I-house. It is two stories with a low-pitched hip roof and a rear two-story, hipped-roof ell. The front facade features a large, one-story porch, built in 1917, supported by Tuscan order columns. Also on the property are the contributing combined general store and post office (1854), a one-room dwelling, a two-room tenant/slave house, a barn (1912), a smokehouse, and several other outbuildings and sites including a family cemetery.

The Dr. Thomas H. Avera House is a historic house located at 6600 Robertson Pond Road near Wendell, Wake County, North Carolina.

The Jonas Cowdry House is a historic house at 61 Prospect Street in Wakefield, Massachusetts. Built c. 1833, the Federal style wood frame house is three bays wide and four deep, a significant local variant to conventional Federal style architecture. The house was listed on the National Register of Historic Places in 1989.

The Nathaniel Cowdry House is a historic house at 71 Prospect Street in Wakefield, Massachusetts. Built about 1764, it is one of Wakefield's oldest buildings, built by a member of the locally prominent Cowdry family, who were early settlers. The house was listed on the National Register of Historic Places in 1989.

Prospect Harbor Point Light is a lighthouse on Prospect Harbor Point, which divides Sand Cove from Inner Harbor at the head of Prospect Harbor on the southern shore of Gouldsboro, Maine. Also known as Prospect Harbor Light, it was first established in 1850. The present structure was built in 1891. It was listed on the National Register of Historic Places as Prospect Harbor Light Station in 1988.
Prospect House or Prospect Hall or variations may refer to:

Prospect House is a historic building, located at 3508 Prospect Street, Northwest, Washington, D.C., in the Georgetown neighborhood.

The House in the Horseshoe, also known as the Alston House, is a historic house in Carthage, North Carolina in Moore County, and a historic site managed by the North Carolina Department of Natural and Cultural Resources' Historic Sites division. The home, built in 1772 by Philip Alston, was the site of a battle between loyalists under the command of David Fanning and patriot militiamen under Alston's command on either July 29 or August 5, 1781. The battle ended with Alston's surrender to Fanning, in which Alston's wife negotiated the terms with the loyalists.

Piney Grove is a historic home located at Holdcroft, Charles City County, Virginia. The original section was built about 1800 as a 20 feet by 22 feet, one-story log corn crib. It was expanded to a 1 1/2-story log store about 1820. In 1853, two additions were built, and in the early 20th century, the two-story block was created which incorporated the two rooms of the 1853 addition. The house is a rare survival of log vernacular architecture in Tidewater Virginia and a unique survival of a log agricultural building that was later twice incorporated into a much larger frame structure.

Arcadia Plantation, originally known as Prospect Hill Plantation, is a historic plantation house located near Georgetown, Georgetown County, South Carolina. The main portion of the house was built about 1794, as a two-story clapboard structure set upon a raised brick basement in the late-Georgian style. In 1906 Captain Isaac Edward Emerson, the "Bromo-Seltzer King" from Baltimore, purchased the property. Two flanking wings were added in the early 20th century. A series of terraced gardens extend from the front of the house toward the Waccamaw River. Also on the property is a large two-story guest house, tennis courts, a bowling alley, stables, five tenant houses and a frame church. The property also contains two cemeteries and other plantation-related outbuildings.

William Weaver House is a historic home located near Piney Creek, Alleghany County, North Carolina The original section was built about 1848, and expanded about 1890 and 1895. It began as an "L" plan with a two-story main block and a one-story ell of frame construction. A kitchen ell was built about 1890, then expanded to two stories about 1895, with the addition of a two-story front porch. Also on the property are complementing outbuildings of log and frame construction dating from about 1850 to 1940 and a family cemetery.

Warren House and Warren's Store is a historic house and store and national historic district located at Prospect Hill, Caswell County, North Carolina. The house was built about 1858, and is a two-story, three bay, Greek Revival style frame dwelling. It is set on a brick foundation and has a low hipped roof. The front facade features a two-story, three bay, pedimented porch. Warren's Store and Post Office is located across from the house and is a two-story rectangular brick building of vernacular Greek Revival temple-form design. Also on the property is the contributing kitchen building.

Mount Prospect, also known as the Exum Lewis House, was a historic plantation house located near Leggett, Edgecombe County, North Carolina. It was built about 1772, and was a two-story, five bay, Late Georgian style frame dwelling. It had a Quaker Plan; two-story, 19th century addition; and a one-story hip roofed front porch. Also on the property are the contributing family cemetery, a smokehouse, barn, brick dairy, and office. The house burned and was torn down in 1976.

Charles and Annie Quinlan House, also known as The Inn on Prospect Hill and Prospect Hill, is a historic home located at Waynesville, Haywood County, North Carolina. It was built in 1901-1902, and is a 2 1/2-story, transitional Queen Anne / Colonial Revival style frame dwelling. It consists of an irregular form core hipped on three sides, gabled on the north, and expanded on all sides with hip-roof wings or bays.

Calvin Wray Lawrence House is a historic home located near Apex, Wake County, North Carolina. The house was built about 1890, and is a two-story, three-bay, single-pile frame I-house with a central hall plan. It has a triple-A-roof; full-width, hip-roof front porch; and a two-story addition and two-story gabled rear ell. Also on the property are the contributing well house, outhouse, and storage barn.

Mordecai Place Historic District is a historic neighborhood and national historic district located at Raleigh, North Carolina. The district encompasses 182 contributing buildings and 1 contributing object in the most architecturally varied of Raleigh's early-20th century suburbs for the white middle-class. Mordecai Place was listed on the National Register of Historic Places in February 1998, with a boundary increase in 2000.



















