
Portland State University (PSU) is a public research university in Portland, Oregon, United States. It was founded in 1946 as a post-secondary educational institution for World War II veterans. It evolved into a four-year college over the next 20 years and was granted university status in 1969. It is one of two public universities in Oregon that are in a large city. It is governed by a board of trustees. PSU is classified among "R2: Doctoral Universities – High research activity".

Sylvester Pennoyer was an American educator, attorney, and politician in Oregon. He was born in Groton, New York, attended Harvard Law School, and moved to Oregon at age 25. A Democrat, he served two terms as the eighth Governor of Oregon from 1887 to 1895. He joined the Populist cause in the early 1890s and became the second Populist Party state governor in history. He was noted for his political radicalism, his opposition to the conservative Bourbon Democracy of President Grover Cleveland, his support for labor unions, and his opposition to the Chinese in Oregon. He was also noted for his prickly attitude toward both U.S. Presidents whose terms overlapped his own -- Benjamin Harrison and Cleveland, whom he once famously told via telegram to mind his own business.
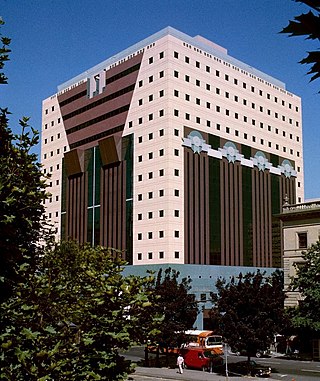
The Portland Building, alternatively referenced as the Portland Municipal Services Building, is a 15-story municipal office building located at 1120 SW 5th Avenue in downtown Portland, Oregon. Built at a cost of US$29 million, it opened in 1982 and was considered architecturally groundbreaking at the time.
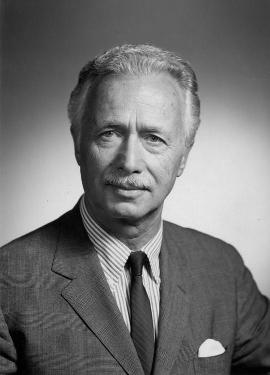
Pietro Belluschi was an Italian-American architect. A leading figure in modern architecture, he was responsible for the design of over 1,000 buildings.

The Oregon Historical Society(OHS) is an organization that encourages and promotes the study and understanding of the history of the State of Oregon, within the broader context of U.S. history. Incorporated in 1898, the Society collects, preserves, and makes available materials of historical character and interest, and collaborates with other groups and individuals with similar aims. The society operates the Oregon History Center that includes the Oregon Historical Society Museum in downtown Portland.

Willamette Heritage Center is a museum in Salem, Oregon. The five-acre site features several structures listed on the National Register of Historic Places including the Thomas Kay woolen mill, the Jason Lee House, Methodist Parsonage, John D. Boon House, the Pleasant Grove (Condit) Church. The houses and church were relocated to the mill site. The Center also includes a research library and archives of Marion County history. Today, the Willamette Heritage Center offers self-guided tours, event rental spaces, educational classes, and also hosts local events for the community.

Wells Fargo Center is a 40-story, 166.4 m (546 ft) tower and a five-story adjacent office building with three levels of parking below the surface in Portland, Oregon. The tower became the tallest building in the state of Oregon when it was completed in 1972.

The Pioneer Courthouse is a federal courthouse in Portland, Oregon, United States. Built beginning in 1869, the structure is the oldest federal building in the Pacific Northwest, and the second-oldest west of the Mississippi River. Along with Pioneer Courthouse Square, it serves as the center of downtown Portland. It is also known as the Pioneer Post Office because a popular downtown Portland post office was, until 2005, located inside. The courthouse is one of four primary locations where the United States Court of Appeals for the Ninth Circuit hears oral arguments. It also houses the chambers of the Portland-based judges on the Ninth Circuit.

Washington High School was a high school in Portland, Oregon, United States, from 1906 to 1981. After fire destroyed the original building, a new building was completed in 1924. The school merged with Monroe High School in 1978 to become Washington-Monroe High School. The school closed shortly after in 1981. A few years later it was used as the Children's Services Center, a multipurpose social service facility that also provided day care and other programs for at risk youth. After that the building was vacant for many years. It was also used for a time as a location for administrative offices for the Portland Public Schools.
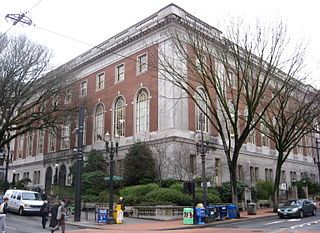
The Central Library is a three-story public library branch in the downtown core of Portland, Oregon, United States. Opened in 1913, it serves as the main branch of the Multnomah County Library system. In 1979, the Georgian style building was added to the National Register of Historic Places as the Central Building, Public Library. The library underwent major structural and interior renovations in the mid 1990s. The library also underwent a refresh in 2023.
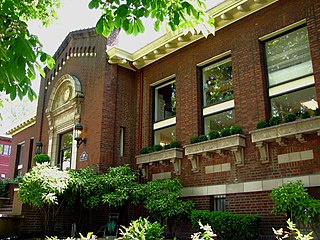
The East Portland Branch, Public Library of Multnomah County housed part of the library system of Multnomah County, Oregon, from 1911 to 1967. Designed by architect A. E. Doyle, the structure was completed in 1911 in Portland at 1110 Southeast Alder Street in the city's central eastside. Funded in part by the Carnegie Foundation, the original building consisted of one floor and a daylight basement and included reading rooms for children and adults. The building had a red brick exterior, terra-cotta trim, and a roof of green Spanish tiles. Remodeled in 1956 and remodeled again prior to its sale in 1967, the one-story building, which had rooms 18 feet (5.5 m) high, became a two-story office building.

The Italian Gardeners and Ranchers Association Market Building, also known as the Italian Market, in southeast Portland, Oregon in the U.S. is a two-story commercial structure listed on the National Register of Historic Places. Built of concrete in 1922, it was added to the register in 1989.

The Auto Freight Transport Building of Oregon and Washington, also known as East Side Terminal and Eastbank Commerce Center, in southeast Portland in the U.S. state of Oregon is a four-story commercial structure listed on the National Register of Historic Places. Built in 1924, it was added to the register in 2005.

The Blake McFall Company Building, also known as the Emmett Building, in southeast Portland in the U.S. state of Oregon, is a five-story commercial warehouse listed on the National Register of Historic Places. Designed by McNaughton & Raymond of Portland and built in 1915, it was added to the register in 1990. The 100-by-200-foot structure is representative of a group of timber-framed loft warehouses built in the early 20th century on the east side of the Willamette River.

Portland Fire Station No. 7, located in southeast Portland in the U.S. state of Oregon, is a two-story structure listed on the National Register of Historic Places. Built in 1927, it was added to the register in 1989. It was the last of numerous Portland firehouses to be designed by fire chief and architect Lee Gray Holden, who died of a stroke while visiting the No. 7 firehouse in 1943. The building continued to be used by the city's Fire Department until the 1980s, when it was sold off and used as an automobile garage. It was acquired by a local developer in 2009, and was restored and remodeled for office and retail use.

The Merchant Hotel, also known as the Merchants' Hotel, is a historic former hotel building in Portland, Oregon, United States. It is located at 121 N.W. Second Avenue in Old Town Chinatown. It is a contributing property in the Portland Skidmore/Old Town Historic District, which was listed on the U.S. National Register of Historic Places in 1975 and designated a National Historic Landmark District in 1977. It is one of the few remaining examples of Victorian Italianate, cast iron architecture on the West Coast. It occupies half of a city block, specifically along the south side of N.W. Davis Street from Second to Third Avenues.

Blackstone Hall is a five-story student residence hall at Portland State University in Portland, Oregon, a city in the United States. The building contains five two-bedroom units, 19 one-bedroom units, 14 studios, and 13 sleepers that share a bath, shower, and kitchen.
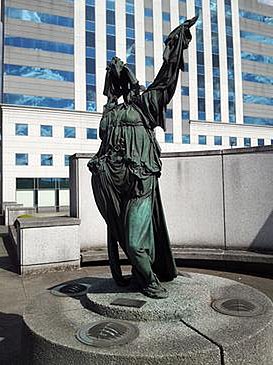
Ideals is an outdoor 1992 bronze sculpture by Muriel Castanis, located outside the Portland State Office Building in northeast Portland, Oregon.

Glenn Stanton (1895–1969) was an American architect in practice in Portland, Oregon, from 1925 until 1969. From 1951 to 1953 he was president of the American Institute of Architects.




















