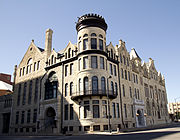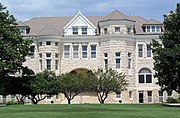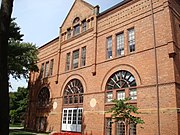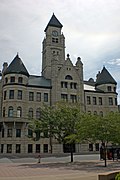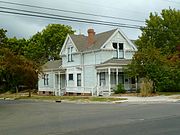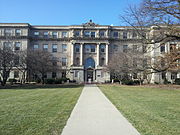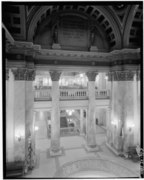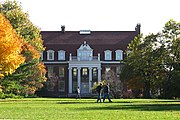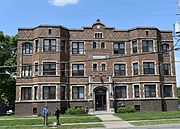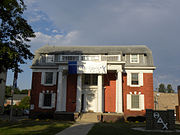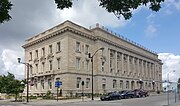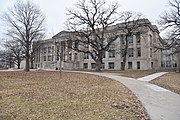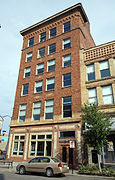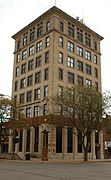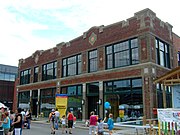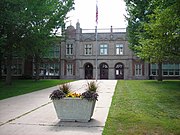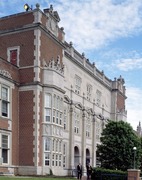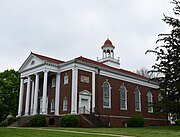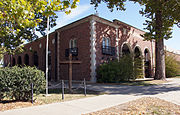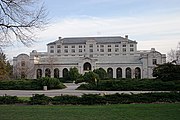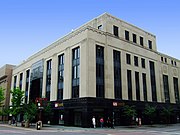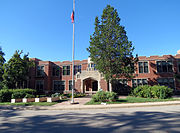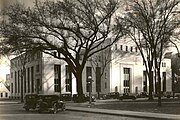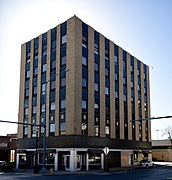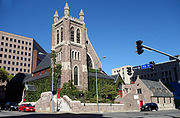
The Masonic Temple of Des Moines is a historic Beaux Arts style building located in Des Moines, Iowa. Constructed in 1913, it was listed on the National Register of Historic Places (NRHP) in 1997.

The Wapello County Courthouse in Ottumwa, Iowa, United States, was built in 1894. It was listed on the National Register of Historic Places in 1981 as a part of the County Courthouses in Iowa Thematic Resource. The courthouse is the fourth building the county has used for court functions and county administration. It is part of the Central Park area, which includes: Ottumwa Public Library, Ottumwa City Hall, and St. Mary of the Visitation Catholic Church.

The Des Moines City Hall is a government building in Des Moines, Iowa, built in 1909 and 1910. It was individually listed on the National Register of Historic Places on November 10, 1977 as the Municipal Building, and became a contributing property in the Civic Center Historic District in 1988. The building serves as the seat for the government of the city of Des Moines. Beginning April 7, 2016, City Hall offices were temporarily relocated while the building underwent renovation. The construction was necessary to install modern heating, cooling, and sprinkler systems while preserving the historic character of the building. The project was expected to take 18–24 months. During that time, City Hall was closed to the public, and City offices moved to other nearby locations. Between February 26, 2018 and April 9, 2018, city offices moved back to City Hall.

The Dallas County Courthouse in Adel, Iowa, United States was built in 1902. It was individually listed on the National Register of Historic Places in 1973, and is a part of the County Courthouses in Iowa Thematic Resource. In 2009 it was included as a contributing property in the Adel Public Square Historic District. The current structure is the fourth building to house court functions and county administration.

The Pocahontas County Courthouse located in Pocahontas, Iowa, United States, was built in 1923. It was listed on the National Register of Historic Places in 1981 as a part of the County Courthouses in Iowa Thematic Resource. The courthouse is the third building the county has used for court functions and county administration.

Ottumwa Public Library is a public library located in downtown Ottumwa, Iowa, United States. The current building was built in 1902. It is part of the Central Park area, which is the civic center of the community. It includes the Wapello County Courthouse, Ottumwa City Hall, and St. Mary of the Visitation Catholic Church. The library was listed on the National Register of Historic Places in 1984.

Liebbe, Nourse & Rasmussen was an architectural firm in the U.S. state of Iowa. They designed Kromer Flats built in 1905. It designed courthouses, commercial buildings, and residences. Several are listed on the U.S. National Register of Historic Places.

Keene & Simpson was an American architectural firm based in Kansas City, Missouri, and in practice from 1909 until 1980. The named partners were architects Arthur Samuel Keene FAIA (1875–1966) and Leslie Butler Simpson AIA (1885–1961). In 1955 it became Keene & Simpson & Murphy with the addition of John Thomas Murphy FAIA (1913–1999), who managed the firm until his retirement in 1980.

Frank E. Wetherell was an American architect in the Midwest U.S. state of Iowa who was active from 1892 to 1931. Frank Wetherell was educated in the Oskaloosa, Iowa schools, and went on to Iowa City where he first studied civil engineering at the State University of Iowa, then changed to the field of architecture. It appears that he began his professional career in Oskaloosa in 1892, at the age of twenty-two. Following his marriage in 1894 to Amy Loosley, the couple moved to Peoria, Illinois, where Frank practiced for four years there before returning to Oskaloosa. The earliest architectural Frank Wetherell commission known in Oskaloosa is the renovation of the N.B. Weeks residence at 407 A Avenue East in 1894. Frank Wetherell founded the second oldest architectural firm in the state in Des Moines, Iowa, in 1905. He worked with Roland Harrison in partnership Wetherell & Harrison. The firm designed numerous Masonic buildings.

Hallett & Rawson was an architectural partnership in Iowa. George E. Hallett and Harry Rawson were partners. BBS Architects | Engineers is the continuing, successor firm; its archives hold plans of the original Hallett & Rawson firm. Works by the individual architects and the firm include a number that are listed on the National Register of Historic Places.

The Hallett Flats–Rawson & Co. Apartment Building at 1301–1307 Locust St. in Des Moines, Iowa is a pair of abutting buildings. The Hallett Flats building, at 1305–1307 Locust St., is a three-story building designed by architect George E. Hallett and was built in 1904. It has also been known as Hallett Apartments. The Rawson & Co. Apartment Building, a four-story building designed by Proudfoot, Bird and Rawson, was built in 1915 in such a way that the two would function as one building. It has also been known as Arlington Apartments. The combination was listed on the National Register of Historic Places in 2000. The listing included two contributing buildings and one other contributing structure.

Edmond J. Eckel was an architect in practice in St. Joseph, Missouri, from 1872 until his death in 1934. In 1880 he was the founder of Eckel & Mann, later Eckel & Aldrich and Brunner & Brunner, which was the oldest architectural firm in Missouri prior to its eventual dissolution in 1999.
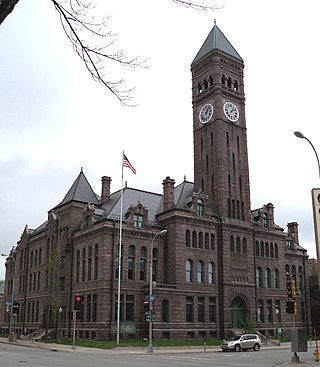
Wallace L. Dow (1844-1911), often known as W. L. Dow, was an architect of Sioux Falls, South Dakota. He has been referred to as the "Builder on the Prairie" and was "considered the premier architect of South Dakota in the late 19th century."
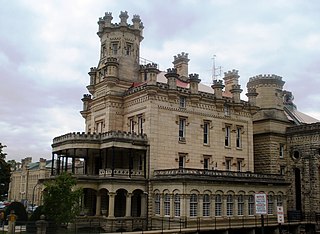
William Foster was an architect in Iowa.
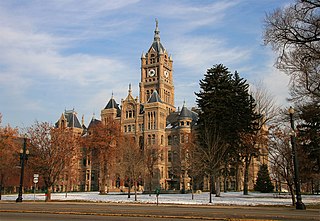
Henry Monheim (1824—1893) was an American architect who was one of the first "Gentile" (non-Mormon) architects practicing in Salt Lake City, Utah.

The Grinnell Herald Building is a historic structure located in Grinnell, Iowa, United States. The Herald was established in 1869 with the Rev. J. M. Hillyer as the first editor. Lowrie Frisbie began his 50-year tenure as its editor in the early 20th-century. In its early years the newspaper was housed in numerous buildings in the city's central business district. Its owners put up this Neoclassical brick building in 1916. It was designed by the prominent Des Moines architectural firm of Proudfoot, Bird & Rawson. The same year the Herald's competitor, the Grinnell Register, erected their own building. The two newspapers merged in 1936 to form the Grinnell Herald-Register. They choose this building to house their operations, and it continues to do so. It was listed on the National Register of Historic Places in 1991.

The Register and Tribune Building is a historic commercial building at 715 Locust Street in Des Moines, Iowa. Built in 1918, it served as home to The Des Moines Register, one of Iowa's leading newspapers, until about 2000, when the presses were moved to another building, and 2013, when the Register's owner, the Gannett Corporation, moved out in 2013. It was designed by one of Iowa's leading architectural firms, Proudfoot, Bird and Rawson, with later additions by equally prominent firms.
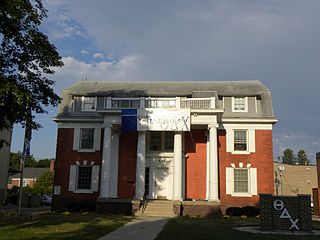
The Colonials Club House, also known as the Beta Deuteron Charge House of Theta Delta Chi, is a historic building located in Ames, Iowa, United States. The building was significant in the development of the city's Fourth Ward. It was listed on the National Register of Historic Places in 2012.

John P. Eisentraut (1870-1958) was an American architect most closely associated with South Dakota. Eisentraut designed a number of buildings, including Carnegie libraries and courthouses, several of which are listed on the National Register of Historic Places. He was one of South Dakota's leading architects during the first quarter of the twentieth century.

The Iowa City Downtown Historic District is a nationally recognized historic district located in Iowa City, Iowa, United States. It was listed on the National Register of Historic Places in 2021. At the time of its nomination it consisted of 102 resources, which included 73 contributing buildings, one contributing site, one contributing object, 21 non-contributing buildings, and seven non-contributing objects. Eight buildings that were previously listed on the National Register are also included in the district. Iowa City's central business district developed adjacent to the Iowa Old Capitol Building and the main campus of the University of Iowa. This juxtaposition gives the area its energy with the overlap of university staff and students and the local community. The district was significantly altered in the 1970s by the city's urban renewal effort that brought about the Ped Mall, which transformed two blocks of College Street from Clinton Street to Linn Street and Dubuque Street from Burlington Street to Washington Street. It is the contributing site and the large planters/retaining walls that are original to the project are counted together as the contributing object. There are also several freestanding, limestone planters, five contemporary sculptures, and a playground area are the non-contributing objects.







