
The Liberty Building is a historic building located in downtown Des Moines, Iowa, United States. It has been a downtown landmark since 1923. The Liberty Building is located at the SW corner of 6th Avenue and Grand Avenue in the heart of downtown Des Moines. The building was originally home to Bankers Life Insurance & WHO (AM) Radio. Designed by the prominent Des Moines architectural firm of Proudfoot, Bird & Rawson, the 12-story building rises to a height of 174 feet (53 m).

Proudfoot & Bird was an American architectural firm that designed many buildings throughout the Midwest region of the United States. Originally established in 1882, it remains active through its several successors, and since 2017 has been known as BBS Architects | Engineers.

The Des Moines City Hall is a government building in Des Moines, Iowa, built in 1909 and 1910. It was individually listed on the National Register of Historic Places on November 10, 1977 as the Municipal Building, and became a contributing property in the Civic Center Historic District in 1988. The building serves as the seat for the government of the city of Des Moines. Beginning April 7, 2016, City Hall offices were temporarily relocated while the building underwent renovation. The construction was necessary to install modern heating, cooling, and sprinkler systems while preserving the historic character of the building. The project was expected to take 18–24 months. During that time, City Hall was closed to the public, and City offices moved to other nearby locations. Between February 26, 2018 and April 9, 2018, city offices moved back to City Hall.

Liebbe, Nourse & Rasmussen was an architectural firm in the U.S. state of Iowa. They designed Kromer Flats built in 1905. It designed courthouses, commercial buildings, and residences. Several are listed on the U.S. National Register of Historic Places.

The Hotel Fort Des Moines is a historic building located in downtown Des Moines, Iowa, United States. It was listed on the National Register of Historic Places in 1982.
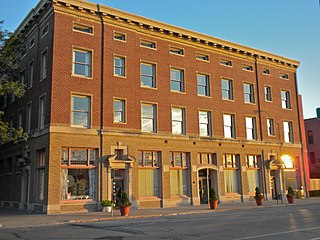
The Northwestern Hotel is a historic building located in the East Village of Des Moines, Iowa, United States. It was listed on the National Register of Historic Places in 1984. In 2017 it was included as a contributing property in the East Des Moines Industrial Historic District.
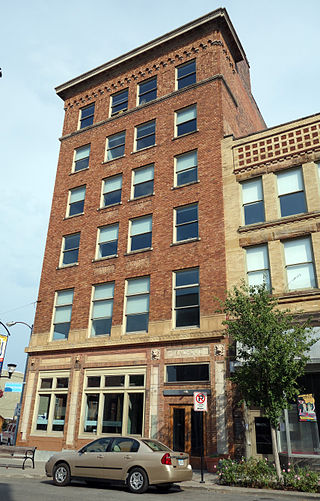
The Teachout Building is a historic building located in the East Village of Des Moines, Iowa, United States. It was individually listed on the National Register of Historic Places in 1999. In 2019 the building was included as a contributing property in the East Des Moines Commercial Historic District.

The Hubbell Building is a historic building located in downtown Des Moines, Iowa, United States. It was listed on the National Register of Historic Places in 2004. It has been featured on the Discovery Channel show Dirty Jobs.
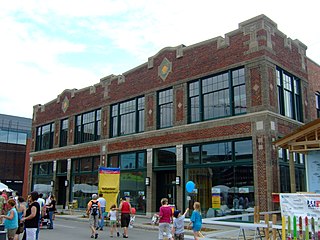
The D.S. Chamberlain Building, also known as the L. W. Taylor Motor Company and Payne Motor Company Building, is a historic building located in Des Moines, Iowa, United States. The two-story brick structure was designed by the prominent Des Moines architectural firm of Proudfoot, Bird & Rawson. Completed in 1917, it features elongated Chicago-style windows on the upper floors and simple geometric details on the cornice level that reflect the Collegiate Gothic style. The building was built as a speculative venture by Davis S. Chamberlain, who was one of the founders of his family's drug manufacturing company. It is located in the city's "Motor Row" or "Auto Row" on the west side of downtown. In 1916 there were 111 motor related firms in Des Moines that was valued at $12 million in annual trade. Both the Taylor Motor Company and the Payne Motor Company were housed in the double storefront building for many years. Other car dealerships followed. The building was listed on the National Register of Historic Places in 2007.

Hallett & Rawson was an architectural partnership in Iowa. George E. Hallett and Harry Rawson were partners. BBS Architects | Engineers is the continuing, successor firm; its archives hold plans of the original Hallett & Rawson firm. Works by the individual architects and the firm include a number that are listed on the National Register of Historic Places.

The Hallett Flats–Rawson & Co. Apartment Building at 1301–1307 Locust St. in Des Moines, Iowa is a pair of abutting buildings. The Hallett Flats building, at 1305–1307 Locust St., is a three-story building designed by architect George E. Hallett and was built in 1904. It has also been known as Hallett Apartments. The Rawson & Co. Apartment Building, a four-story building designed by Proudfoot, Bird and Rawson, was built in 1915 in such a way that the two would function as one building. It has also been known as Arlington Apartments. The combination was listed on the National Register of Historic Places in 2000. The listing included two contributing buildings and one other contributing structure.
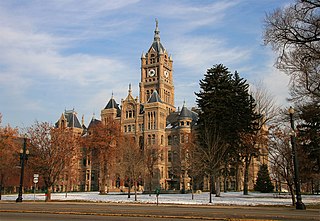
Henry Monheim (1824—1893) was an American architect who was one of the first "Gentile" (non-Mormon) architects practicing in Salt Lake City, Utah.

The John H. Herman House is a historic house located at 711 South Story Street in Boone, Iowa.

The Register and Tribune Building is a historic commercial building at 715 Locust Street in Des Moines, Iowa. Built in 1918, it served as home to The Des Moines Register, one of Iowa's leading newspapers, until about 2000, when the presses were moved to another building, and 2013, when the Register's owner, the Gannett Corporation, moved out in 2013. It was designed by one of Iowa's leading architectural firms, Proudfoot, Bird and Rawson, with later additions by equally prominent firms.

The Federal Building and United States Courthouse is located in Sioux City, Iowa, United States. The present city hall in Sioux City was previously the post office, federal building and courthouse. This building replaced it. It was designed by the local architectural firm of Beuttler & Arnold with the Des Moines firm of Proudfoot, Rawson, Souers & Thomas providing input and oversight. Construction began in 1932 under the direction of the Acting Supervising Architect of the Treasury James A. Wetmore. The building was dedicated on December 29, 1933. The Federal Government had paid $270,000 for the property, and about $725,000 on construction. Architecturally, the three-story, stone structure is a combination of Stripped Classicism and Art Deco. The post office moved to a new facility in 1984, and additional office space and a new courtroom were created in the building. A further renovation was undertaken from 1999 to 2000 and a third courtroom a judge's chamber, jury deliberation room, library, and holding cell for defendants were added. The building was listed on the National Register of Historic Places in 2013.
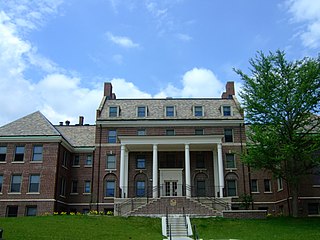
The Methodist Deaconess Institute—Esther Hall, also known as Hawthorn Hill Apartments, is a historic building located in Des Moines, Iowa, United States. This building has been known by a variety of titles. They include the Bible Training School, Women's Foreign Missionary Society; Women's Home Missionary Society-Bible Training School; Iowa National Bible Training School; Iowa National Esther Hall & Bidwell Deaconess Home; Hawthorn Hill; and Chestnut Hill. The Women's Home Missionary Society of the Methodist Episcopal Church established a Des Moines affiliate in 1896. Part of their responsibilities was to oversee the work of deaconesses of the church. At about the same time a Bible training school was established at Iowa Methodist Hospital's School of Nursing.
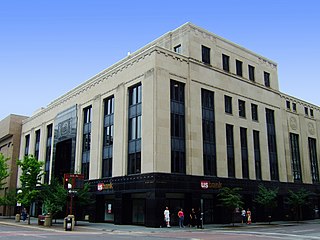
The Iowa-Des Moines National Bank Building, also known as the Valley National Bank Building and U.S. Bank, is a historic building located in downtown Des Moines, Iowa, United States. Designed by the prominent Des Moines architectural firm of Proudfoot, Rawson, Souers & Thomas, it was designed to be a 21- or 22-story building. It is one of the few downtown commercial buildings built in the Art Deco style. It is also thought to be one of the first bank buildings to put the banking room on the second floor while placing retail space on the first floor. Given its location in an area dominated by retail this made sense. This location had a bank on it since 1882 when the Des Moines National Bank built here. The present building was the result when Des Moines National Bank merged with Iowa National Bank and Des Moines Savings Bank and Trust Company in 1929. The original design for the building was a five-story base and a set-back rental office tower on top of it. The base was begun in 1931 and completed a year later. The building is composed of black polished granite on the first floor and the upper floors are Bedford stone. There is a recessed entrance in the center bay of the main facade. The fifth floor was meant to be the base of the office tower that was never built.

The Apperson Iowa Motor Car Company Building, also known as the Garage Building for Rawson Brothers, is a historic building located in Des Moines, Iowa, United States. It is significant for its association with the prominent Des Moines architectural firm that designed it, Proudfoot, Bird & Rawson. Completed in 1921, it was designed and built within the period of time the firm was at its most prolific (1910-1925). It is also significant for its association with the rise of the Automobile Industry in the city. Auto dealerships and distributorships leased the building from 1921 to 1951. Architect Harry D. Rawson and his brothers owned the building from 1921 to 1938. The two-story structure is located on a midblock lot in the midst of what was the automobile sales, service, and manufacturing district on the western edge of the downtown area. The first floor housed a showroom in the front with offices on a mezzanine. The back of the first floor and the second floor was used for assembling and servicing automobiles. The building was listed on the National Register of Historic Places in 2016.

The Studebaker Corporation Branch Office Building, also known as the Iowa Truck and Tractor Co., Apperson Iowa Motor Car Co., Sears Auto Co., and the Sanders Motor Co., is a historic building located in Des Moines, Iowa, United States. This is actually two adjacent buildings, built four years apart. The building at 1442 Locust Street was completed in 1918 to house a Studebaker dealership, auto repair shop, and a corporate branch office. The addition of the corporate office made this building different from the others on Des Moines' "Auto Row," where it is located. The building was designed by the prominent local architectural firm of Proudfoot, Bird & Rawson, and built for the Hubbell Building Company who leased it out. The first floor was the location for Glass & Patton, the local Studebaker dealer. The second floor was where Studebaker's wholesale business in the state of Iowa was conducted. The third floor was a store room for automobiles. Studebaker's tenure here was short-lived, and by 1919 other auto and truck related businesses started to occupy the building.
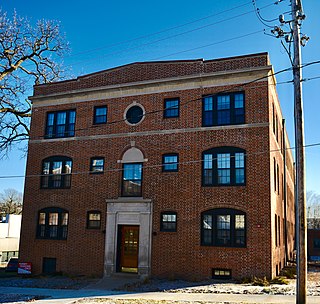
Bryn Mawr Apartments is a historic building located in Des Moines, Iowa, United States. Built in 1918, it is significant as an example of the "kitchenette" type apartment building from the early years of the city's apartment boom. Designed by the prominent Des Moines architectural firm of Proudfoot, Bird and Rawson, "it is representative of the effort to increase profit on residential construction by eliminating the number of rooms in each unit."






















