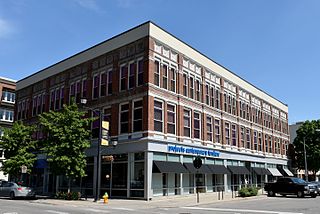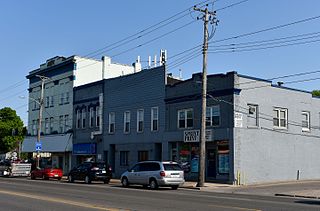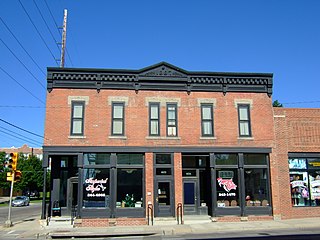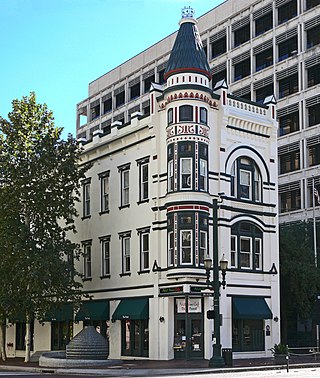
The Monroe Avenue Commercial Buildings, also known as the Monroe Block, is a historic district located along a block-and-a-half stretch at 16-118 Monroe Avenue in Detroit, Michigan, just off Woodward Avenue at the northern end of Campus Martius. The district was designated a Michigan State Historic Site in 1974 and listed on the National Register of Historic Places in 1975. The thirteen original buildings were built between 1852 and 1911 and ranged from two to five stories in height. The National Theatre, built in 1911, was the oldest surviving theatre in Detroit, a part of the city's original theatre district of the late 19th century, and the sole surviving structure from the original Monroe Avenue Commercial Buildings historic period.

The Randolph Street Commercial Buildings Historic District is a historic district located in Downtown Detroit, Michigan, which includes six buildings along Randolph Street between Monroe and Macomb streets. The district was listed on the National Register of Historic Places in 1980. The collection of buildings are a rare surviving set of Detroit Victorian-era commercial structures. The Randolph Street Commercial Building Historic District joins the Broadway Avenue Historic District downtown.

The Greenwich Avenue Historic District is a historic district representing the commercial and civic historical development of the downtown area of the town of Greenwich, Connecticut. The district was listed on the National Register of Historic Places on August 31, 1989. Included in the district is the Greenwich Municipal Center Historic District, which was listed on the National Register the year before for the classical revival style municipal buildings in the core of Downtown. Most of the commercial buildings in the district fall into three broad styles, reflecting the period in which they were built: Italianate, Georgian Revival, and Commercial style. The district is linear and runs north–south along the entire length of Greenwich Avenue, the main thoroughfare of Downtown Greenwich, between U.S. Route 1 and the New Haven Line railroad tracks.

The Warren County Courthouse is located in Indianola, Iowa, United States. The courthouse that was built in 1939 was listed on the National Register of Historic Places (NRHP) in 2003 as a part of the PWA-Era County Courthouses of IA Multiple Properties Submission. It was the third building the county has used for court functions and county administration. The building was demolished in the summer of 2019 and removed from the NRHP in September of the same year. A new courthouse and justice center is expected to be completed in 2022.

The Syndicate Block, also known as the McCoy Building, is a historic building located in the East Village of Des Moines, Iowa, United States. It was individually listed on the National Register of Historic Places in 2001. In 2019 the building was included as a contributing property in the East Des Moines Commercial Historic District.

The College Corner Commercial Historic Business District, also known as the Highland Park Historic Business District at Euclid and Second, is located in the north-central section of Des Moines, Iowa, United States. It is located in the Highland Park neighborhood that also includes the Highland Park Historic Business District at Euclid and Sixth Avenues. The College Corner historic district has been listed on the National Register of Historic Places since 1998.

The Highland Park Historic Business District at Euclid and Sixth Avenues is located in the north-central section of Des Moines, Iowa, United States. It is located on the border of the Oak Park and Highland Park neighborhoods. The commercial historic district has been listed on the National Register of Historic Places since 1998. The Highland Park neighborhood also includes the College Corner Commercial Historic Business District.

The Wherry Block, also known as Wherry's Hall, Scruby Brothers Grocery, and Scruby's Grocery Store, is a historic building located in Des Moines, Iowa, United States.

The Kingman Place Historic District is located in Des Moines, Iowa, United States. The historic district contains a well-preserved collection of American Foursquare houses that were built starting in 1902 and continued until 1915. It has been listed on the National Register of Historic Places since 2000. It was part of The Bungalow and Square House--Des Moines Residential Growth and Development MPS.

The Oaklands Historic District is located in Des Moines, Iowa, United States. It was a late 19th-century residential area for upper and upper middle class residents of what was then a suburb of North Des Moines. It was also the first naturalistic suburban subdivision in the Des Moines area. The district has been listed on the National Register of Historic Places since 1996. It is part of the Towards a Greater Des Moines MPS.

The Owl's Head Historic District is a residential area located on the west side of Des Moines, Iowa, United States. Among its 50 buildings is the former Iowa governor's mansion. The district has been listed on the National Register of Historic Places since 1978.

The Prospect Park Second Plat Historic District is a nationally recognized historic district located in the north-central section of Des Moines, Iowa, United States. The residential area contained middle to upper class housing that was developed in the late 19th and early 20th centuries in the suburb of North Des Moines. It has been listed on the National Register of Historic Places since 1998. It is part of the Towards a Greater Des Moines MPS.

The Sherman Hill Historic District is located in Des Moines, Iowa, United States. It is one of the oldest residential neighborhoods in Des Moines. Single-family houses were constructed beginning around 1880 and multi-family dwellings were built between 1900 and 1920. The district encompasses 80 acres (0.32 km2) and 210 buildings and is bounded by 15th Street to the East, High Street to the South, Martin Luther King Parkway on the West, and School Street to the North. The historic district has been listed on the National Register of Historic Places since 1979.

The West Ninth Streetcar Line Historic District is located in the north-central section of Des Moines, Iowa, United States. The focus of the district is West Ninth Street from University Avenue on the south to Hickman Road on the north, which had a street car line that ran on it. It has been listed on the National Register of Historic Places since 1998. It is part of the Towards a Greater Des Moines MPS.

The Perry and Brainard Block, also known as the North Des Moines Town Hall, is a historic building located in Des Moines, Iowa, United States. The structure was built between 1888 and 1889 and the second floor served as the city hall for the suburb of North Des Moines. In the late 19th century Des Moines actively sought to annex its Victorian suburbs, with North Des Moines being the largest of these communities. This is the only known public building that has survived from the Annexation Movement era. The local government and community of North Des Moines debated annexation, not only of the municipalities, but of their schools as well. It was also the only community where the residents voted on the annexation issue, and this building also served as a polling place. The building served as the location of the celebration after the referendums passed in 1890. After its use as the city hall, the second floor became the lodge for the Ancient Order of United Workmen.

Frank E. Wetherell was an American architect in the Midwest U.S. state of Iowa who was active from 1892 to 1931. Frank Wetherell was educated in the Oskaloosa, Iowa schools, and went on to Iowa City where he first studied civil engineering at the State University of Iowa, then changed to the field of architecture. It appears that he began his professional career in Oskaloosa in 1892, at the age of twenty-two. Following his marriage in 1894 to Amy Loosley, the couple moved to Peoria, Illinois, where Frank practiced for four years there before returning to Oskaloosa. The earliest architectural Frank Wetherell commission known in Oskaloosa is the renovation of the N.B. Weeks residence at 407 A Avenue East in 1894. Frank Wetherell founded the second oldest architectural firm in the state in Des Moines, Iowa, in 1905. He worked with Roland Harrison in partnership Wetherell & Harrison. The firm designed numerous Masonic buildings.

The Sweeney, Coombs, and Fredericks Building is a late Victorian commercial building with a 3-story corner turret and Eastlake decorative elements that was designed by George E. Dickey in 1889. The building is located at 301 Main Street in Houston, Texas and occupies the corner of Main Street and Congress Street in Downtown Houston. The building is one of the few Victorian-style architectural structures that remains in the city. The building received a "City of Houston Landmark" designation in 2009. The building is included in the National Register of Historic Places by virtue of being a conforming structure in the Main Street/Market Square Historic District.

The New Center Commercial Historic District is a commercial historic district located on Woodward Avenue between Baltimore Street and Grand Boulevard in Detroit, Michigan. It was listed on the National Register of Historic Places in 2016.

The Williamston Downtown Historic District is a commercial historic district consisting of the first blocks of East and West Grand River Avenue, and the first block of South Putnam Street in Williamston, Michigan. The district was listed on the National Register of Historic Places in 2012.
The Woodlawn Commercial Historic District, in Birmingham, Alabama, was listed on the National Register of Historic Districts in 1991. It is a 6 acres (2.4 ha) district which included 12 contributing buildings and four non-contributing buildings in an area around the junction of 1st Avenue North and 55th Place in Birmingham, at the center of the community of Woodlawn, Alabama, which for a time was a separate city before being absorbed into Birmingham. A much larger portion of the community, including all of this Commercial historic district and residential areas as well, was later listed on the National Register as Woodlawn Historic District.






















