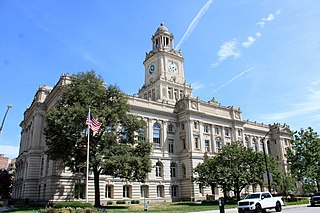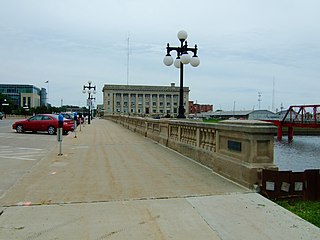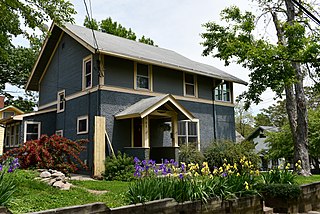
The Oak Circle Historic District is a historic district in Wilmette, Illinois, United States. The district covers 2.6 acres (0.011 km2) and includes twenty-two contributing properties and four non-contributing properties, all located along Oak Circle. It primarily consists of fifteen single-family homes representative of the Prairie School and Craftsman styles of architecture. The Oak Circle Historic District was added to the National Register of Historic Places on June 21, 2001; it was the first historic district to be designated in Wilmette.

The Warren County Courthouse is located in Indianola, Iowa, United States. The courthouse that was built in 1939 was listed on the National Register of Historic Places (NRHP) in 2003 as a part of the PWA-Era County Courthouses of IA Multiple Properties Submission. It was the third building the county has used for court functions and county administration. The building was demolished in the summer of 2019 and removed from the NRHP in September of the same year. A new courthouse and justice center is expected to be completed in 2022.

The Polk County Courthouse located in Des Moines, Iowa, United States, was built in 1906. It was listed on the National Register of Historic Places in 1979 as a part of the County Courthouses in Iowa Thematic Resource. The courthouse is the third building the county has used for court functions and county administration.

The Ashby Manor Historic District is located in northwest Des Moines, Iowa, United States. It is a residential area that lies between Beaver Avenue, which is a major north–south artery, on the west and Ashby Park on the east. The historic period of the housing was 1925–1941. The street layout follows a curving pattern, which differentiates it from the grid pattern of the surrounding area. The streets also feature a mature tree canopy. The historic district has 148 properties of which 99 are houses and 49 are garages. Ninety-one properties are considered contributing properties and 57 are noncontributing. It has been listed on the National Register of Historic Places since 1992. It is a part of the Suburban Development in Des Moines Between the World Wars, 1918--1941 MPS.

The Civic Center Historic District is located in downtown Des Moines, Iowa, United States. It flanks both the Des Moines and Raccoon Rivers and their confluence. The district has been listed on the National Register of Historic Places since 1988. It is part of The City Beautiful Movement and City Planning in Des Moines, Iowa 1892—1938 MPS.

The Ingersoll Place Plat Historic District is located in Des Moines, Iowa, United States. It has been listed on the National Register of Historic Places since 2000. The historic significance of the district is based on the concentration of bungalows and square houses as well as a mix of subtypes.

The Kingman Place Historic District is located in Des Moines, Iowa, United States. The historic district contains a well-preserved collection of American Foursquare houses that were built starting in 1902 and continued until 1915. It has been listed on the National Register of Historic Places since 2000. It was part of The Bungalow and Square House--Des Moines Residential Growth and Development MPS.

The Middlesex Plat Historic District is located in Des Moines, Iowa, United States. It was an upper-middle-class neighborhood of two-story square houses and bungalows that were built from 1910 to 1923. The district has been listed on the National Register of Historic Places since 2000. It is part of The Bungalow and Square House--Des Moines Residential Growth and Development MPS.

The Oaklands Historic District is located in Des Moines, Iowa, United States. It was a late 19th-century residential area for upper and upper middle class residents of what was then a suburb of North Des Moines. It was also the first naturalistic suburban subdivision in the Des Moines area. The district has been listed on the National Register of Historic Places since 1996. It is part of the Towards a Greater Des Moines MPS.

The Riverview Park Plat Historic District is located in the north-central section of Des Moines, Iowa, United States. It has been listed on the National Register of Historic Places since 1996.

The Sherman Hill Historic District is located in Des Moines, Iowa, United States. It is one of the oldest residential suburbs in Des Moines. Single-family houses were constructed beginning around 1880 and multi-family dwellings were built between 1900 and 1920. The district encompasses 80 acres (0.32 km2) and 210 buildings and is bounded by 15th Street to the East, High Street to the South, Martin Luther King Parkway on the West, and School Street to the North. The historic district has been listed on the National Register of Historic Places since 1979.

The Veneman's Bungalow Court Historic District, also known as Droukas Court, is located in Des Moines, Iowa, United States. It is the only example of a Post World War I “California bungalow court” in the city. The district has been listed on the National Register of Historic Places since 2000. It is part of The Bungalow and Square House Des Moines Residential Growth And Development, 1900-1942 MPS.

The Woodland Place Historic District is located on the west side of Des Moines, Iowa, United States. The houses in the district are primarily bungalows and square houses. It has been listed on the National Register of Historic Places since 2000.

The Vogel Place Historic District is a nationally recognized historic district located in Ottumwa, Iowa, United States. It was listed on the National Register of Historic Places in 1995. At the time of its nomination it contained 158 resources, which included 101 contributing buildings, six contributing structures, and 51 non-contributing buildings.

The Walter A. Sheaffer House, also known as the Craig & Margaret Abolt House, is a historic residence located in Fort Madison, Iowa, United States. It was listed on the National Register of Historic Places in 2006. The listing includes two structures, the main house and the garage cottage.

The Vander Wilt Farmstead Historic District, also known as the Heritage House Bed and Breakfast, is an agricultural historic district located north of Leighton, Iowa, United States. At the time of its nomination it included three contributing buildings, three contributing structures, one non-contributing building, and two non-contributing structures. The significance of the district is attributed to its association with progressive farming and the Country Life Movement, which sought to improve the living conditions of rural residents. The contributing buildings include the 1904 barn, the house (1920), the corn crib (1953), dairy barn (1955) and the feed lots. The two-story house was built by Douwe Sjaardema, a contractor from Pella, Iowa. The corn crib was built by the Iowa Concrete Crib & Silo Co. of Des Moines. The farm also includes a former landing strip for airplanes. It featured a 1,500-foot (460 m) grass runway where cows grazed on certain days. At one time it had a windsock and homemade landing lights. A hangar, no longer in existence, had been built in 1955. An automobile garage and two silos are the non-contributing resources. The district was listed on the National Register of Historic Places in 2004. The 1904 barn has subsequently been torn down.

The Springwells Park Historic District is a historic residential neighborhood located in Dearborn, Michigan and bounded by Rotunda Drive, the Michigan Central Railroad line, and Greenfield and Eastham Roads. The district was listed on the National Register of Historic Places in 2015.

The Byron and Ivan Boyd House, also known as Boyd Cottage, is a historic building located in Des Moines, Iowa, United States. Built in 1924, the 2½-story Tudor Revival half-timbered cottage is located in an up-scale neighborhood. The neighborhood is composed of large private residential lots with numerous mansions built in the first half of the 20th century for the city's prominent citizens. Its significance is its association with Byron Bennett Boyd. He was a local architect, and a nationally recognized artist and painter. Boyd was the architect that designed this house, and lived here from 1924 to 1945. He began practicing architecture at the prominent Des Moines firm of Proudfoot, Bird and Rawson before setting up his own practice in 1916 with Herbert Moore. His work includes Salisbury House (1923) and the Ralph Rollins House (1926). Boyd's wife, Ivan Bloom Hardin, owned her own publishing company.

The Polk County Homestead and Trust Company Addition Historic District is a nationally recognized historic district located in Des Moines, Iowa, United States. It was listed on the National Register of Historic Places in 2016. At the time of its nomination the district consisted of 86 resources, including 48 contributing buildings, 11 contributing structures, 18 non-contributing buildings, and nine non-contributing structures. The end of the 19th-century saw the rise of the Victorian suburbs around Des Moines. This was a period of economic growth for the metropolitan area. The largest of these suburbs was North Des Moines. It was connected to Des Moines by way of three streetcar lines, whiched added to its attractiveness. Local real estate investors established the Polk County Homestead & Trust Co. to develop the northern portion of North Des Moines in partnership with the Prospect Park Improvement Company.

Covenant Beach Bible Camp, now known as Des Moines Beach Park, is a public site in Des Moines, Washington. Established in 1931, it was added to the National Register of Historic Places in 2006.























