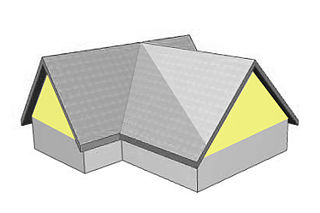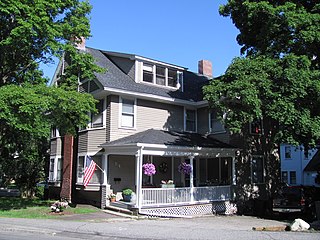
The Brande House is a historic house at 54 Woburn Street in Reading, Massachusetts. Built in 1895, the house is a distinctive local example of a Queen Anne Victorian with Shingle and Stick style features. It was listed on the National Register of Historic Places in 1984.

129 High Street in Reading, Massachusetts is a well-preserved, modestly scaled Queen Anne Victorian house. Built sometime in the 1890s, it typifies local Victorian architecture of the period, in a neighborhood that was once built out with many similar homes. It was listed on the National Register of Historic Places in 1984.

The George Cobb House is a historic house located at 24 William Street in Worcester, Massachusetts. Built about 1875, it is a well-preserved and little-altered example of late Gothic Revival architecture. The house was listed on the National Register of Historic Places on March 5, 1980.
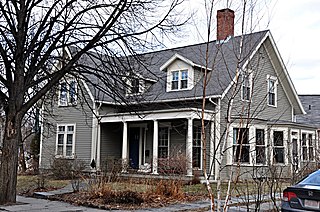
The William Ingersoll Bowditch House is a historic house at 9 Toxteth Street in Brookline, Massachusetts. It is a good example of vernacular Gothic and Greek Revival architecture, built c. 1844-45 as part of one of Brookline's earliest formal residential subdivisions. William Bowditch, the first owner, was an active abolitionist who sheltered fugitive slaves as part of the Underground Railroad, and was a member of the Boston Vigilance Committee. The house was listed on the National Register of Historic Places on October 17, 1985.

The Farrell Houses are a group of four houses on South Louisiana Street in Little Rock, Arkansas. All four houses are architecturally significant Bungalow/Craftsman buildings designed by the noted Arkansas architect Charles L. Thompson as rental properties for A.E. Farrell, a local businessman, and built in 1914. All were individually listed on the National Register of Historic Places for their association with Thompson. All four are also contributing properties to the Governor's Mansion Historic District, to which they were added in a 1988 enlargement of the district boundaries.

The Lake Linden Historic District is located in the village of Lake Linden in Houghton County, Michigan.

The Mahnke House is an historical residential building located in Des Moines, Iowa, United States. The house was built by prolific Des Moines builder Fred W. Weitz in 1909 in the Prairie School style. The exterior is covered in Flemish bond brick veneer. It features a hip roof, a single-story west side solarium, a rear porch and a flat-roofed centered front portico with a raised entrance and square paned window lights. George and Emma Mahnke owned the house between 1909 and 1952 when they transferred the property to the Des Moines Annual Conference of the Methodist Church. The house then became the residence of the organization's superintendents. It was individually listed on the National Register of Historic Places in 1983, and it was included as a contributing property in the Ingersoll Place Plat Historic District in 2000.
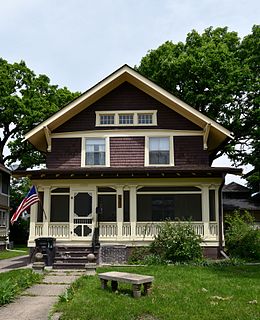
The Kingman Place Historic District is located in Des Moines, Iowa, United States. The historic district contains a well-preserved collection of American Foursquare houses that were built starting in 1902 and continued until 1915. It has been listed on the National Register of Historic Places since 2000. It was part of The Bungalow and Square House--Des Moines Residential Growth and Development MPS.

The Middlesex Plat Historic District is located in Des Moines, Iowa, United States. It was an upper-middle-class neighborhood of two-story square houses and bungalows that were built from 1910 to 1923. The district has been listed on the National Register of Historic Places since 2000. It is part of The Bungalow and Square House--Des Moines Residential Growth and Development MPS.

Jackson Park Town Site Addition Brick Row is a group of three historic houses and two frame garages located on the west side of the 300 block of South Third Street in Lander, Wyoming. Two of the homes were built in 1917, and the third in 1919. The properties were added to the National Register of Historic Places on February 27, 2003.

The Carl House is a historic house at 70 Main Street in Gentry, Arkansas. It is a 1-1/2 story brick building with a flared hip roof and an array of hip-roof and gabled dormers. Its front porch is supported by square brick columns, and its gable is decorated with half-timbering, as are other gable ends. The house was built in 1913 by R. H. Carl, president of a local bank, and is a fine local example of Craftsman/Bungalow architecture.

The Quell House is a historic house at 222 South Wright Street in Siloam Springs, Arkansas. It is a 1-1/2 story Craftsman bungalow with a shallow-pitch side gable roof, and a front gabled porch extending across the front which is supported by stuccoed piers. The gables have deep eaves and exposed rafter ends. The walls are finished in stucco that had a gravel-like material thrown against it while wet, giving it a rough and textured surface. Built c. 1920, it is a fine local example of the Craftsman/bungalow style.

Nappanee Eastside Historic District is a national historic district located at Nappanee, Elkhart County, Indiana. The district encompasses 138 contributing buildings in a predominantly residential section of Nappanee. It was developed between about 1880 and 1940, and includes notable examples of Italianate, Queen Anne, Colonial Revival, and Prairie School style architecture. Located in the district are the separately listed Frank and Katharine Coppes House and Arthur Miller House.

The Deacon John Holbrook House is a historic house at 80 Linden Street in Brattleboro, Vermont. Built in 1825 for a prominent local businessman John Holbrook, it is a high-quality example of Federal period architecture. It was listed on the National Register of Historic Places in 1982. It now houses professional offices.

The William A. and Etta Baum Cottage is a historic building located in Des Moines, Iowa, United States. Built in 1891, the 1½-story structure features a gable-end facade, brick foundation, and a small front porch with a gable-end roof. It is considered a good example of the gable-on-hip subtype of the Queen Anne cottage. There were only a few that were built with 1½-stories as most were two-stories. Its significance is based on how it demonstrates that a modest-sized dwelling can embrace the picturesque design. The cottage was individually listed on the National Register of Historic Places in 1996. It was included as a contributing property in the Polk County Homestead and Trust Company Addition Historic District in 2016.

The Dr. John B. and Anna M. Hatton House is a historic building located in Des Moines, Iowa, United States. The house is significant for its suburban architecture in the former suburb of North Des Moines, especially the canted bay subtype of the Stick Style with Italianate influence. This 2½-story frame structure on a brick foundation features a hip roof with intersecting gables, a canted bay tower on the southeast corner, porches on the front and side, and a two-story bay window on the south elevation. The house was individually listed on the National Register of Historic Places in 1998. It was included as a contributing property in the Polk County Homestead and Trust Company Addition Historic District in 2016.
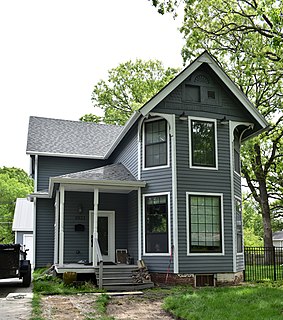
The Nellie and Thomas Knotts House is a historic building located in Des Moines, Iowa, United States. This two-story dwelling is a gabled-ell type house that features a chamfered front section with gable-end detail, fishscale shingles, and a hipped porch. The property on which it stands is one of ten plats that were owned by Drake University. The University sold this lot and two others to Adam Howell in 1886. He sold this lot to Harold R. Howell in 1891. Nellie J. and Thomas H. Knotts acquired the property in 1893, and the house was built the following year. Knotts was president of Iowa Printing Company and then became a manager of the Union Mutual Life Insurance Company. He and his wife resided here until at least 1907. Its significance is attributed to the effect of the University's innovative financing techniques upon the settlement of the area around the campus. The house was listed on the National Register of Historic Places in 1988.

The Mrs. Marian D. Vail-Prof. Charles Noyes Kinney House is a historic building located in Des Moines, Iowa, United States. This 2½-story frame dwelling follows an irregular plan and features a truncated hipped roof, various gables, a shed-roofed front porch with turned columns, fishscale shingles, and reeded panels along the gable ends. The property on which it stands is one of ten plats that were owned by Drake University. The house's significance is attributed to the effect of the University's innovative financing techniques upon the settlement of the area around the campus. Marian Vail acquired the property in 1884, and the house was built in 1889. Her daughter Jennie was a Drake student at that time. Charles Noyes Kinney, who bought the house in 1914, taught chemistry at the University for 30 years and served as the State Chemist for around 15 years. The house was listed on the National Register of Historic Places in 1988.

The East Michigan Avenue Historic District is a residential historic district located at 300-321 East Michigan Avenue, 99-103 Maple Street, and 217, 300 and 302 East Henry in Saline, Michigan. It was listed on the National Register of Historic Places in 1985.

The North Ann Arbor Street Historic District is a residential historic district, consisting of the houses at 301, 303, and 305-327 North Ann Arbor Street in Saline, Michigan. It was listed on the National Register of Historic Places in 1985.






