
Historic East Village is a commercial and residential neighborhood in central Des Moines, Iowa, United States, directly east of the Downtown Des Moines area. The neighborhood is bounded by Interstate 235 on the north, the Des Moines River on the west and south, and East 14th Street on the east. It also sits adjacent to the Historic Court District, which sits west across the Des Moines River. Part of the East Village forms a nationally recognized historic district that was listed on the National Register of Historic Places in 2019.
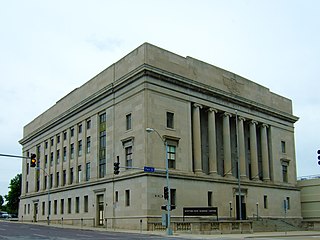
The Scottish Rite Consistory Building in Des Moines, Iowa was built during 1926–1927. It is a late date example of Neo-Classical style architecture, designed by Roland Harrison, a partner in the Des Moines architectural firm of Wetherell and Harrison.

Proudfoot & Bird was an American architectural firm that designed many buildings throughout the Midwest region of the United States. Originally established in 1882, it remains active through its several successors, and since 2017 has been known as BBS Architects | Engineers.

The Des Moines City Hall is a government building in Des Moines, Iowa, built in 1909 and 1910. It was individually listed on the National Register of Historic Places on November 10, 1977 as the Municipal Building, and became a contributing property in the Civic Center Historic District in 1988. The building serves as the seat for the government of the city of Des Moines. Beginning April 7, 2016, City Hall offices were temporarily relocated while the building underwent renovation. The construction was necessary to install modern heating, cooling, and sprinkler systems while preserving the historic character of the building. The project was expected to take 18–24 months. During that time, City Hall was closed to the public, and City offices moved to other nearby locations. Between February 26, 2018 and April 9, 2018, city offices moved back to City Hall.

The Hotel Fort Des Moines is a historic building located in downtown Des Moines, Iowa, United States. It was listed on the National Register of Historic Places in 1982.

The Younker Brothers Department Store is a historic building located in downtown Des Moines, Iowa, United States. It was listed on the National Register of Historic Places in 2010.
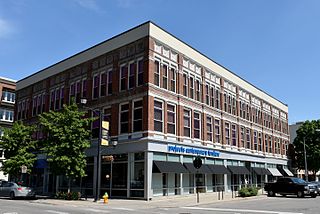
The Syndicate Block, also known as the McCoy Building, is a historic building located in the East Village of Des Moines, Iowa, United States. It was individually listed on the National Register of Historic Places in 2001. In 2019 the building was included as a contributing property in the East Des Moines Commercial Historic District.

The Ola Babcock Miller Building, also known as the State Library of Iowa, is a historic building located in Des Moines, Iowa, United States. It was listed on the National Register of Historic Places in 1978 as the Iowa State Historical Building.
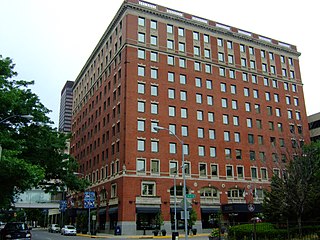
The Savery Hotel, now known as the Renaissance Des Moines Savery Hotel, is a historic building located in downtown Des Moines, Iowa, United States. This is the third hotel in the city with that name and the second at this location. The prominent Chicago hotel design firm H.L. Stevens & Company designed the 233-room hotel in the Colonial Revival style, which was a rare choice for commercial architecture in Des Moines. The hotel is an eleven-story brick building that rises 140 feet (43 m) above the ground. Opened in 1919, it has additions completed in 1952 and 1953. Across the alley to the west is an annex that was completed c. 1899 for the previous hotel building. During World War II, Des Moines was the location for the first Women's Army Auxiliary Corps (WAAC) training center. The Savery augmented the facilities at Fort Des Moines and served as the induction center, barracks, mess hall, and classrooms from 1942 to 1945.

The Hohberger Building is a historic building located in the East Village of Des Moines, Iowa, United States. The building was built in 1895 and is one of the few remaining examples of a cast-iron column structure in the city. A dry goods store named Dockstader & Co. was the first retail establishment to occupy the building (1899–1915). The building stood empty for several years until it was renovated in 1999. The ground level of the building remains retail space and the upper floors are occupied by offices. It was individually listed on the National Register of Historic Places in 1978.In 2019 it was included as a contributing property in the East Des Moines Commercial Historic District.

The United States Post Office is a historic building located in Des Moines, Iowa, United States. It was individually listed on the National Register of Historic Places in 1974. It became a contributing property of the Civic Center Historic District when it was established in 1988. It now houses administrative offices for Polk County.

Hallett & Rawson was an architectural partnership in Iowa. George E. Hallett and Harry Rawson were partners. BBS Architects | Engineers is the continuing, successor firm; its archives hold plans of the original Hallett & Rawson firm. Works by the individual architects and the firm include a number that are listed on the National Register of Historic Places.

The St. Joseph Hospital Historic District is a former Catholic hospital campus and nationally recognized historic district located in Ottumwa, Iowa, United States. It was listed on the National Register of Historic Places in 2015. At the time of its nomination it contained three resources, which included two contributing buildings, and one contributing structure. Previously, the hospital building was included as a contributing property in the Vogel Place Historic District.

The Hawkeye Insurance Company Building is a historic building located in Des Moines, Iowa, United States. Completed in 1869, the building housed the first successful casualty insurance company in the city, which grew to be the largest center for insurance companies outside of the east coast. Prominent local architect William Foster designed the building, and it may be the oldest surviving example of his work. It is also the oldest commercial building in the downtown area that maintains its original integrity.

The Homestead Building, also known as the Martin Hotel, is a historic building located in Des Moines, Iowa, United States. Designed by the Des Moines architectural firm of Smith & Gage, it was built in two stages. The eastern one-third was completed in 1893 and the western two-thirds was completed in 1905. It is one of a few late nineteenth-century commercial/industrial buildings that remain in the downtown area. The building was built for James M. Pierce for his publishing operation, which included the Iowa Homestead, a pioneer publication of modern agricultural journalism. Prior to Pierce, the Iowa Homestead publisher was Henry Wallace, the father of Agriculture Secretary Henry C. Wallace, and grandfather of U.S. Vice President Henry A. Wallace. "Through the efforts of Pierce and Wallace the Iowa Homestead became known for its promotion of the rotation of crops, the use of better seed, the value of more and better livestock, the importance of an attractive home and a good home life, the value of farmers banding together to protect common interests, and the care of the soil and conservation of its resources."
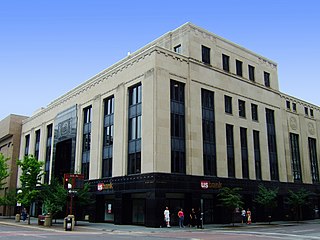
The Iowa-Des Moines National Bank Building, also known as the Valley National Bank Building and U.S. Bank, is a historic building located in downtown Des Moines, Iowa, United States. Designed by the prominent Des Moines architectural firm of Proudfoot, Rawson, Souers & Thomas, it was designed to be a 21- or 22-story building. It is one of the few downtown commercial buildings built in the Art Deco style. It is also thought to be one of the first bank buildings to put the banking room on the second floor while placing retail space on the first floor. Given its location in an area dominated by retail this made sense. This location had a bank on it since 1882 when the Des Moines National Bank built here. The present building was the result when Des Moines National Bank merged with Iowa National Bank and Des Moines Savings Bank and Trust Company in 1929. The original design for the building was a five-story base and a set-back rental office tower on top of it. The base was begun in 1931 and completed a year later. The building is composed of black polished granite on the first floor and the upper floors are Bedford stone. There is a recessed entrance in the center bay of the main facade. The fifth floor was meant to be the base of the office tower that was never built.

The Flynn–Griffin Building, also known as the Flynn Block, Peoples' Savings Bank Building, and the Edna M. Griffin Building, is a historic building located in Des Moines, Iowa, United States. It was listed on the National Register of Historic Places in 2016.
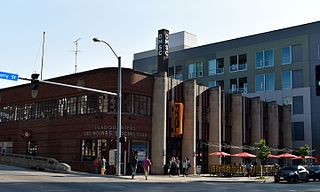
The Des Moines Fire Department Headquarters' Fire Station No. 1 and Shop Building are historic buildings located in downtown Des Moines, Iowa, United States. Completed in 1937, the facility provided a unified campus for the fire department's administration, citywide dispatch, training, maintenance, as well as the increased need for fire protective services in the commercial and warehouse districts in which the complex is located. It was designed by the Des Moines architectural firm of Proudfoot, Rawson, Brooks and Borg, and built by local contractor F.B. Dickinson & Co. The project provided jobs for local residents during the Great Depression, and 45% of its funding was provided by the Public Works Administration (PWA). The City of Des Moines provided the rest of the funds. The radio tower, which shares the historic designation with the building, was used to dispatch fire personnel from 1958 to 1978. The buildings were used by the local fire department from 1937 to 2013. It was replaced by two different facilities. The old fire station and shop building was acquired by the Des Moines Social Club, a nonprofit arts organization.

The Hippee Building, also known as the Southern Surety Building, the Savings and Loan Building, and the Midland Building, is a historic building located in downtown Des Moines, Iowa, United States. It was completed in 1913 by George B. Hippee whose father, George M. Hippee, was one of the first merchants in Des Moines. George B. developed the first interurban railway in the city and it connected Des Moines to other communities in central Iowa. The 172-foot (52 m), 12-story structure was designed by the Des Moines architectural firm of Sawyer and Watrous in the Early Commercial style. At the time of it completion, the building was Iowa's tallest skyscraper. It was used as an office building until the Aparium Hotel Group of Chicago acquired it in 2017 and began converting the building into a 138-room hotel. It was listed on the National Register of Historic Places in 2018.

The First National Bank of Davenport, also known as Brenton Bank and The Brenton, is a historic building located in central Davenport, Iowa, United States. It was added to the National Register of Historic Places in 2018. It is significant for its associations with the history of community planning and development, and as an important example of modernistic design.























