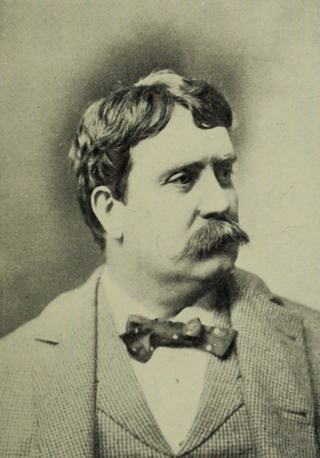
Daniel Hudson Burnham was an American architect and urban designer. A proponent of the Beaux-Arts movement, he may have been "the most successful power broker the American architectural profession has ever produced."
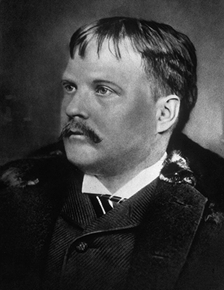
John Wellborn Root was an American architect who was based in Chicago with Daniel Burnham. He was one of the founders of the Chicago School style. Two of his buildings have been designated National Historic Landmarks ; others have been designated Chicago landmarks and listed on the National Register of Historic Places. In 1958, he was posthumously awarded the AIA Gold Medal.

The Rookery Building is a historic office building located at 209 South LaSalle Street in the Chicago Loop. Completed by architects Daniel Burnham and John Wellborn Root of Burnham and Root in 1888, it is considered one of their masterpiece buildings, and was once the location of their offices. The building is 181 feet (55 m) in height, twelve stories tall, and is considered the oldest standing high-rise in Chicago. It has a unique construction style featuring exterior load-bearing walls and an interior steel frame, providing a transition between accepted and new building techniques. The lobby was remodeled in 1905 by Frank Lloyd Wright. From 1989 to 1992, the lobby was restored to Wright's design.
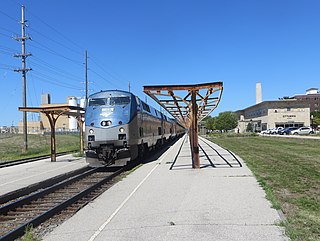
Ottumwa station is an Amtrak intercity train station in Ottumwa, Iowa, United States. The station was originally built by the Chicago, Burlington and Quincy Railroad, and has been listed as Burlington Depot by the National Register of Historic Places since November 26, 2008. It became a contributing property in the Historic Railroad District in 2011.

The Thomas C. Carson House is a historic building located in Iowa City, Iowa, United States. It is currently in use as the sorority house of the University of Iowa chapter of Alpha Phi, and is thus also known as the Carson-Alpha Phi House.

Edward Townsend Mix was an American architect of the Gilded Age who designed many buildings in the Midwestern United States. His career was centered in Milwaukee, Wisconsin, and many of his designs made use of the region's distinctive Cream City brick.

The Prospect Park Historic District in Davenport, Iowa, United States, is a historic district that was listed on the National Register of Historic Places in 1984. In its 23.2-acre (9.4 ha) area, it included 23 contributing buildings in 1984. The Prospect Park hill was listed on the Davenport Register of Historic Properties in 1993.

The J.H.C. Petersen's Sons' Store also known as the Petersen Harned-Von Maur Store Building and the Redstone Building, is a historic building in Davenport, Iowa, United States. It was individually listed on the Davenport Register of Historic Properties and on the National Register of Historic Places. In 2020 it was included as a contributing property in the Davenport Downtown Commercial Historic District. The former department store building was modeled on the Rookery Building in Chicago.

The Ficke Block is a historic building located in downtown Davenport, Iowa, United States. It was individually listed on the National Register of Historic Places in 1983. In 2020 it was included as a contributing property in the Davenport Downtown Commercial Historic District.

The American Telephone & Telegraph Co. Building was a historic building located on the hill just north of downtown Davenport, Iowa, United States. It was listed on the National Register of Historic Places in 1983. The building has subsequently been torn down.

The Putnam-Parker Block, also known as City Square, are historic structures located in downtown Davenport, Iowa, United States. The property includes three buildings that take up the south half of block 43 in what is known as LeClaire's First Addition. The main façade of the structures face south along West Second Street. They were listed on the National Register of Historic Places in 2011. In 2020, it was included as a contributing property in the Davenport Downtown Commercial Historic District. The former Putnam Building now houses a Marriott Autograph Collection hotel named The Current Iowa.

The Burnham Center, originally known as the Conway Building and later as the Chicago Title & Trust Building, is a historic skyscraper in Chicago, Illinois. Built with funds from the Marshall Field estate, it was the last building designed by Daniel Burnham before his death on June 1, 1912, and was completed in 1913.

The Paul–Helen Building is a historic building in downtown Iowa City, Iowa. The Chicago school building was the first part of a renewal of downtown Iowa City starting in the 1910s.
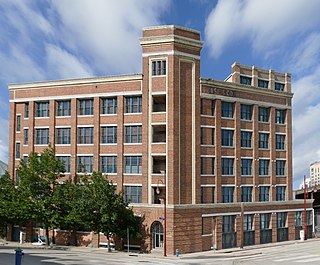
The National Biscuit Company Building, located at 15 North Chenevert in Houston, Texas, was built for Nabisco in 1910, and listed on the National Register of Historic Places on February 20, 1998. The structure was converted to apartments and is now known as City View Lofts.

The Scanlan Building is a building in Downtown Houston.

Keokuk Union Depot is a historic train station on the west bank of the Mississippi River near downtown Keokuk, Iowa, United States. It was built from 1890 to 1891, and it was listed on the National Register of Historic Places in 2013.

The First National Bank, now known as U.S. Bank, is a historic building located in Maquoketa, Iowa, United States. The Lytle Company of Sioux City, Iowa designed this building for First National Bank. Between 1913 and 1923 they were responsible for designing at least twenty-five bank buildings in Iowa, mostly in smaller communities. The Neoclassical style building is faced with terra cotta produced by the American Terra Cotta Company of Chicago. Completed in 1920, the two-story, double-wide structure features four columns in the Ionic order. Its various design elements include Greek key, Egg-and-dart, foliated rinceau, rosettes, anthemion, and volutes. First National Bank failed in the Great Depression, and the building was taken over by Jackson State Bank. It now houses a branch of US Bank. The building was listed on the National Register of Historic Places in 1991.

Elliott Furniture Company is a historic building located in Des Moines, Iowa, United States. It was built in 1891 in the Italianate style for Gustav Newlen, who was an undertaker and cabinet maker. Eight years later the Elliott family acquired the building and combined the two storefronts into a unified façade for the Elliott Anderson Furniture Company. The building was extensively renovated in 1936 with the installation of large display windows on both floors, undoing the 1899 renovations. Four years later saw another renovation with the addition of glazed brick and fluted Terra Cotta pilasters. This gave the building an Art Moderne appearance. The building was listed on the National Register of Historic Places in 2015.
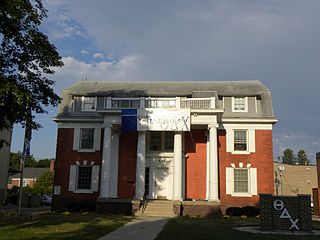
The Colonials Club House, also known as the Beta Deuteron Charge House of Theta Delta Chi, is a historic building located in Ames, Iowa, United States. The building was significant in the development of the city's Fourth Ward. It was listed on the National Register of Historic Places in 2012.

The Iowa City Downtown Historic District is a nationally recognized historic district located in Iowa City, Iowa, United States. It was listed on the National Register of Historic Places in 2021. At the time of its nomination it consisted of 102 resources, which included 73 contributing buildings, one contributing site, one contributing object, 21 non-contributing buildings, and seven non-contributing objects. Eight buildings that were previously listed on the National Register are also included in the district. Iowa City's central business district developed adjacent to the Iowa Old Capitol Building and the main campus of the University of Iowa. This juxtaposition gives the area its energy with the overlap of university staff and students and the local community. The district was significantly altered in the 1970s by the city's urban renewal effort that brought about the Ped Mall, which transformed two blocks of College Street from Clinton Street to Linn Street and Dubuque Street from Burlington Street to Washington Street. It is the contributing site and the large planters/retaining walls that are original to the project are counted together as the contributing object. There are also several freestanding, limestone planters, five contemporary sculptures, and a playground area are the non-contributing objects.























