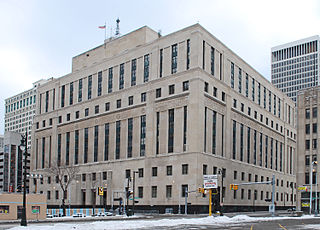
The Theodore Levin United States Courthouse is a large high-rise courthouse and office building located at 231 West Lafayette Boulevard in downtown Detroit, Michigan. The structure occupies an entire block, girdled by Shelby Street (east), Washington Boulevard (west), West Fort Street (south), and West Lafayette Boulevard (north). The building is named after the late Theodore Levin, a lawyer and United States District Court judge.

The Thurgood Marshall United States Courthouse is a Classical Revival courthouse located at 40 Centre Street on Foley Square in the Civic Center neighborhood of lower Manhattan in New York City. The building, designed by Cass Gilbert and his son, Cass Gilbert Jr., is listed on the National Register of Historic Places as U.S. Courthouse.

The Frank M. Johnson Jr. Federal Building and United States Courthouse is a United States federal building in Montgomery, Alabama, completed in 1933 and primarily used as a courthouse of the United States District Court for the Middle District of Alabama. The building is also known as United States Post Office and Courthouse—Montgomery and listed under that name on the National Register of Historic Places. In 1992, it was renamed by the United States Congress in honor of Frank Minis Johnson, who had served as both a district court judge and a court of appeals judge. It was designated a National Historic Landmark in 2015.

The Jacob Weinberger U.S. Courthouse is a historic courthouse building located in San Diego, California. It is a courthouse for the United States bankruptcy court for the Southern District of California.
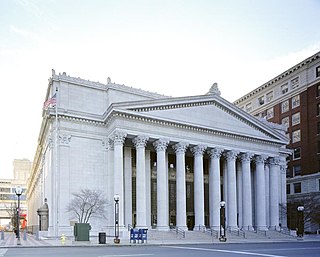
The Richard C. Lee United States Courthouse is a monumental courthouse of the United States District Court for the District of Connecticut, located on the east side of the New Haven Green. Built between 1913 and 1919, the structure was spared from a planned demolition in the 1960s, and instead renovated to continue its useful life. For many decades, it also served as a post office, although the post office moved to another location in 1979. It is an excellent example of Classical Revival architecture. It was listed on the National Register of Historic Places in 2015.

The E. Ross Adair Federal Building and U.S. Courthouse is a historic post office, courthouse, and federal office building located at Fort Wayne in Allen County, Indiana. The building is a courthouse of the United States District Court for the Northern District of Indiana. It was listed on the National Register of Historic Places in 2006 as U.S. Post Office and Courthouse.

The United States Post Office and Courthouse, Dubuque, Iowa is a courthouse of the United States District Court for the Northern District of Iowa located in Dubuque, Iowa. Completed in 1934, it was listed in the National Register of Historic Places in 1985. It is a contributing resource within the Cathedral Historic District.

The United States Courthouse, also known as the Federal Building, is a historic building located in Davenport, Iowa, United States. It has historically housed a post office, courthouse, and other offices of the United States government. The building now serves only as a federal courthouse, housing operations of the eastern division of the United States District Court for the Southern District of Iowa. In 2018, the operations of the Rock Island division of the United States District Court for the Central District of Illinois were also moved there.

The Gene Snyder U.S. Courthouse and Custom House, also known as United States Post Office, Court House and Custom House, is a historic courthouse, custom house, and post office located at Louisville in Jefferson County, Kentucky. It is the courthouse for the United States District Court for the Western District of Kentucky. It is listed on the National Register of Historic Places under the "United States Post Office, Court House and Custom House" name.

The Gus J. Solomon United States Courthouse is a federal courthouse located in downtown Portland, Oregon, United States. Completed in 1933, it previously housed the United States District Court for the District of Oregon until the Mark O. Hatfield United States Courthouse opened in 1997. The Renaissance Revival courthouse currently is used by commercial tenants and formerly housed a U.S. Postal Service branch. In 1979, the building was added to the National Register of Historic Places as U.S. Courthouse.

The Ronald N. Davies Federal Building and U.S. Courthouse is a historic post office and federal office building located at Grand Forks in Grand Forks County, North Dakota, United States. It is a courthouse for the United States District Court for the District of North Dakota. Also and historically known as U.S. Post Office and Courthouse, the building is listed on the National Register of Historic Places under that name.
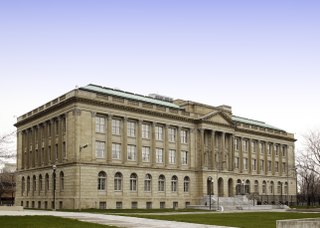
The James M. Ashley and Thomas W.L. Ashley United States Courthouse, formerly the United States Courthouse, Toledo, Ohio, is a courthouse of the United States District Court for the Northern District of Ohio built in Toledo, Ohio, in 1932. It is named for two former Congressmen, Republican James M. Ashley, and his great grandson, Democrat Thomas W. L. Ashley.
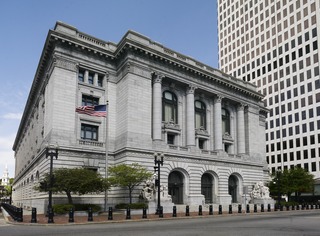
The Federal Building is a historic post office, courthouse and custom house on Kennedy Plaza in downtown Providence, Rhode Island. It is a courthouse for the United States District Court for the District of Rhode Island. It was built in 1908 by Clarke & Howe of limestone and steel and has a courtyard in the center.

The David W. Dyer Federal Building and U.S. Courthouse, formerly known simply as the U.S. Post Office and Courthouse, is an historic United States Post Office and federal courthouse of the United States District Court for the Southern District of Florida located at 300 Northeast 1st Avenue in Miami, Florida. Built in 1931 of limestone, it is the largest such structure in South Florida.
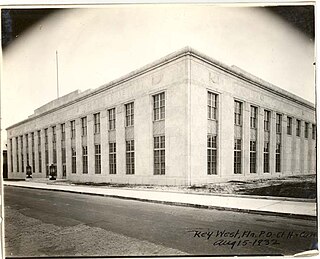
The Sidney M. Aronovitz United States Courthouse is a courthouse of the United States located in Key West, Florida. Built in 1932 and opened the following year, the courthouse replaced the Old Post Office and Customshouse in providing access to the United States District Court for the Southern District of Florida for residents of Monroe County, Florida. The building was originally named the U.S. Post Office, Custom House, and Courthouse. In October 2009, President Barack Obama signed into a law a bill introduced by Representative Ileana Ros-Lehtinen to rename the building for former longtime District Court judge Sidney M. Aronovitz, a third-generation Key West native.

The Humboldt County Courthouse is located in Dakota City, Iowa, United States, and dates from 1939. It was listed on the National Register of Historic Places in 2003 as a part of the PWA-Era County Courthouses of IA Multiple Properties Submission. The courthouse is the second building the county has used for court functions and county administration.

The Warren County Courthouse is located in Indianola, Iowa, United States. The courthouse that was built in 1939 was listed on the National Register of Historic Places (NRHP) in 2003 as a part of the PWA-Era County Courthouses of IA Multiple Properties Submission. It was the third building the county has used for court functions and county administration. The building was demolished in the summer of 2019 and removed from the NRHP in September of the same year. A new courthouse and justice center is expected to be completed in 2021.

The Wapello County Courthouse in Ottumwa, Iowa, United States, was built in 1894. It was listed on the National Register of Historic Places in 1981 as a part of the County Courthouses in Iowa Thematic Resource. The courthouse is the fourth building the county has used for court functions and county administration. It is part of the Central Park area, which includes: Ottumwa Public Library, Ottumwa City Hall, and St. Mary of the Visitation Catholic Church.

The Charles R. Jonas Federal Building, also known as the United States Post Office and Courthouse, is an historic structure located at 401 West Trade Street, in Charlotte, North Carolina, which has served at various times as a courthouse of the United States District Court for the Western District of North Carolina, and a United States post office. Designed by the Office of the Supervising Architect under James A. Wetmore, it was completed in 1915; the building was renamed in honor of long-serving North Carolina Congressman Charles R. Jonas, and was transferred to the city in exchange for land in the fall of 2005, and has been leased back to the federal government for continued use.

The Federal Building and United States Courthouse is located in Sioux City, Iowa, United States. The present city hall in Sioux City was previously the post office, federal building and courthouse. This building replaced it. It was designed by the local architectural firm of Beuttler & Arnold with the Des Moines firm of Proudfoot, Rawson, Souers & Thomas providing input and oversight. Construction began in 1932 under the direction of the Acting Supervising Architect of the Treasury James A. Wetmore. The building was dedicated on December 29, 1933. The Federal Government had paid $270,000 for the property, and about $725,000 on construction. Architecturally, the three-story, stone structure is a combination of Stripped Classicism and Art Deco. The post office moved to a new facility in 1984, and additional office space and a new courtroom were created in the building. A further renovation was undertaken from 1999 to 2000 and a third courtroom a judge's chamber, jury deliberation room, library, and holding cell for defendants were added. The building was listed on the National Register of Historic Places in 2013.























