
This is a list of the National Register of Historic Places listings in Wapello County, Iowa.

Ottumwa Public Library is a public library located in downtown Ottumwa, Iowa, United States. The current building was built in 1902. It is part of the Central Park area, which is the civic center of the community. It includes the Wapello County Courthouse, Ottumwa City Hall, and St. Mary of the Visitation Catholic Church. The library was listed on the National Register of Historic Places in 1984.
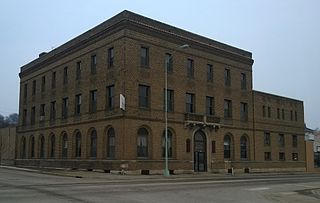
Ottumwa Young Women's Christian Association , also known as Your Family Center, is a historic building located in Ottumwa, Iowa, United States. Its significance is related to the local social movement that provided a safe place to live for young women and education programs that encouraged their business and professional development. The Young Women's Christian Association (YWCA) was established in Ottumwa in 1894 by 64 charter members. They began with opening reading and rest rooms before they opened a boarding house. In 1903 they acquired the former First Baptist Church building for their use. They cooperated with the local Young Men's Christian Association (YMCA) for recreational and camping activities. The YMCA built a new larger facility in 1921 and the YWCA considered buying their old building, but they decided to build their own building instead.
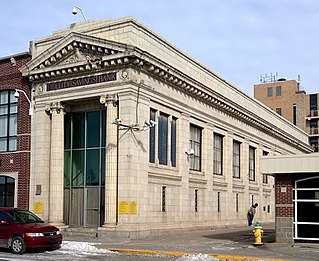
First National Bank is a historic building located in downtown Ottumwa, Iowa, United States. It is significant for its architectural design and its use of terra cotta for the exterior, the only bank in town so clad. Chicago architect H. H. Stoddard designed the building in the Neoclassical style. It was built by the Blackhawk Construction Company in 1915. The building replaced the original 1868 bank building rebuilt after a fire in 1881, also at this location. The two-story structure features a pediment and two columns flanking the main entrance. The exterior is composed entirely of cream colored terra cotta. Dentil ornamentation is found across the top of the building. Initially, the building was a single story with 25-foot (7.6 m) ceilings, but it was altered to its present form in 1956. The glass wall of the main facade was also added at that time. The building was listed on the National Register of Historic Places in 1995.

The Benson Building, also known as the Union Bus Depot, was an historic building located in downtown Ottumwa, Iowa, United States. The Tudor Revival style commercial building was completed in 1930. The one-story structure was composed of highly textured, painted brick. The façade featured a steeply-pitched gable roof and half-timbering. The building was originally used as an indoor miniature golf course. Its significance was attributed to its architecture. It was individually listed on the National Register of Historic Places in 1995 as a part of the Ottumwa MPS. In 2016 it was included as a contributing property in the Greater Second Street Historic District.
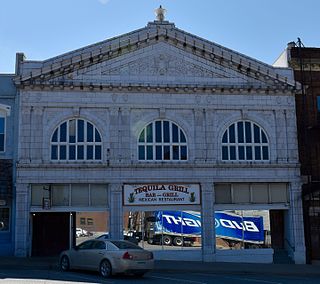
The Benson Block is a historic building located in downtown Ottumwa, Iowa, United States. It is two-fifths of a building that was originally constructed in 1883 and was damaged in a fire in 1923. This part of the building was re-constructed as a theatre, but because it lacked a sufficient number of exits, was never used for that purpose. It is noteworthy for the decorative Neoclassical white terra cotta cladding on the façade, which enabled its owners to transform its original appearance. The building was listed on the National Register of Historic Places in 1985. In 2016, it was included as a contributing property in the Greater Second Street Historic District.

Mars Hill is a historic church building and cemetery located near Ottumwa, Iowa, United States. Barbara Clark donated the property to the Baptist Church and the church building was built between 1850 and 1857. The rectangular structure is composed of dovetail notched hewn logs, and it is capped with a gable roof. The front door is a copy of the original. It is thought that its name comes from its location, but that cannot be substantiated. Local lore has it that the church building served as a stop on the Underground Railroad. The property was listed on the National Register of Historic Places in 1974.
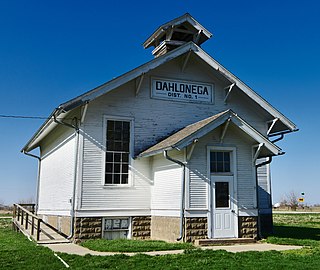
Dahlonega School No. 1 is a historic school building located near Ottumwa, Iowa, United States. It is located in the center of the unincorporated community of Dahlonega. The building was completed in 1921 and served as a school building until 1959. It served as a voting place for the township until 1986. The one-room schoolhouse measures 1,100 square feet (100 m2). The property was listed on the National Register of Historic Places in 2000.
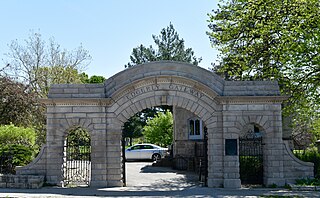
Ottumwa Cemetery is a public cemetery located in Ottumwa, Iowa, United States. The entrance area of the cemetery forms a historic district that was listed on the National Register of Historic Places in 1995. At the time of its nomination it was composed of four resources, which included two contributing buildings and two contributing structures.

Trinity Episcopal Church is located in Ottumwa, Iowa, United States. It is a parish church of the Episcopal Diocese of Iowa. The building is a contributing property in the Fifth Street Bluff Historic District on the National Register of Historic Places.

The North Fellows Historic District is a historic district located in Ottumwa, Iowa, United States. The city experienced a housing boom after World War II. This north side neighborhood of single-family brick homes built between 1945 and 1959 exemplifies this development. It was listed on the National Register of Historic Places in 2010.
George M. Kerns was an architect in Iowa.

Hotel Ottumwa, formerly known as the Parkview Plaza, is an historic building located in downtown Ottumwa, Iowa, United States. Built as a first-class hotel from 1916 to 1917, it is significant for the part it played in the city's social history and commercial development. By 1915, what had been Otuumwa's first-class hotel, the Ballingall Hotel, was in decline and a group of local businessmen met to plan for the new development. They organized a corporation to sell shares to the local citizens. A total of 309 people bought shares, with the average investment being $500. A further $150,000 was realized by selling bonds. A banquet was held on September 4, 1917, and a grand reception and ball was held two days later to celebrate the opening of the hotel. Over the years various businesses occupied the main floor storefronts. Bowling alleys were added in the basement in 1927. Radio station WIAS broadcast from the hotel from 1928, when it moved to Ottumwa from Burlington, Iowa, until 1934 when it went off the air. Major renovations were undertaken in 1939, 1951, and 1982. The building remains a hotel. It was listed on the National Register of Historic Places in 2012.

The St. Joseph Hospital Historic District is a former Catholic hospital campus and nationally recognized historic district located in Ottumwa, Iowa, United States. It was listed on the National Register of Historic Places in 2015. At the time of its nomination it contained three resources, which included two contributing buildings, and one contributing structure. Previously, the hospital building was included as a contributing property in the Vogel Place Historic District.

The Greater Second Street Historic District is a nationally recognized historic district located in Ottumwa, Iowa, United States. It was listed on the National Register of Historic Places in 2016. At the time of its nomination it contained 12 resources, which included 10 contributing buildings, one non-contributing building, and one non-contributing site. It is located on the northeast side of the central business district. The commercial buildings located here are mostly architect designed, which gives each of them a unique appearance. At the same time, it is a cohesive collection of buildings that exhibit early 20th century styles that are not found anywhere else in Ottumwa. They were either built or they had a new facade added from 1903 to 1930. Eight of the buildings are free-standing, and two of them are set back on their lots. For the most part the buildings housed professional offices and leisure activities. A few of them housed retail business. The Benson Block, the Benson Building, and the J.W. Garner Building are all individually listed on the National Register of Historic Places. Another building is the headquarters of the local newspaper, the Ottumwa Courier.

The Pioneer Implement Company, also known as the International Harvester Transfer House, is a historic building located in Council Bluffs, Iowa, United States. Eli Shugart, Ferdinand Weis and F.R. Davis formed Pioneer Implement Company in 1893, and they built the four-story Late Victorian section of the building the same year. This was during a period of growth in the city's "Implement District," which is located to the south of the central business district. What made this company standout from the others in the district is that it was locally owned and operated agricultural implement business, rather than one owned by a factory from the east. The company went out of business in 1915 and the building was taken over by International Harvester, which owned the building next door. They added the single-story brick addition to the south in 1927. When IH closed their Council Bluffs operation in 1964 they were the only farm implement that was still in business in the Implement District. The building was occupied by various businesses after that, including United Parcel Service. Artspace, Inc. acquired the building and converted it into live/work spaces for artists. The building was listed on the National Register of Historic Places in 2008.

The Harper and McIntire Company Warehouse, also known as Smulekoff's Warehouse, is a historic building located in Cedar Rapids, Iowa, United States. Harper and Mcintire was a wholesale hardware business that was established in Ottumwa, Iowa in 1856. A branch warehouse in Cedar Rapids was begun in 1921. The four-story, brick, Commercial structure was designed by the Minneapolis architectural firm of Croft and Boerner. Cedar Rapids contractor Theodore Stark & Company and Ferro Concrete Construction Company of Cincinnati were responsible for construction. The building was completed in 1922 in an industrial area where spur lines connected it to the Fourth Street Railroad Corridor. It was originally designed as a seven-story building, but by the time it was put out for bid it was reduced to four-stories with a two-story tower that enclosed a water tank. Two additions were added to be building that facilitated the change to shipping by truck. The east side addition was completed in the 1940s, and the west side addition (1962) was built where the railroad spur track had been located. Smulekoffs Furniture Company took over the building in 1981 and remained until 2014 when they went out of business. The building was listed on the National Register of Historic Places in 2015.
Croft & Boerner was an architectural and engineering firm based in Minneapolis, Minnesota, United States. It was a partnership of Francis Boerner (1889–1936) and Ernest Croft (1889–1959). Several of their works are listed on the U.S. National Register of Historic Places for their architecture.

The McCormick Harvesting Machine Company Building, also known as the International Harvester Transfer House is an historic building located in Council Bluffs, Iowa, United States. The first railroad arrived in the city in 1867, and by 1898 there were 11 truck line railroads that terminated here. That made Council Bluffs an excellent place for the transfer and distribution of goods. Chicago based McCormick Harvesting Machine Company had this four-story brick structure built in 1894 as one of their branch houses. Those facilities acted as a dealership for the company's products. In the 1902 McCormick and four other companies merged to form International Harvester (IH). By 1922, this building became one of IH's four domestic transfer house facilities. Those facilities received large stocks of the company's products by train and distributed them to the branch houses. IH continued to use this building until 1964. It was listed on the National Register of Historic Places in 2012.
Agassiz School is a historic building located in Ottumwa, Iowa, United States. The two-story, light brick, Art Deco structure was completed in 1941. Named for Louis Agassiz, it replaced another school of the same name from the late 1880s that was located on the same property. Allegorical figures "sowing the seeds of knowledge" in limestone reliefs circle the building, which also features a curved wall, glass blocks, and glazed tiles. A good deal of the original decorative elements remain in the building. The original windows, however, were replaced with more energy-efficient windows in the 1970s. Agassiz served as a public elementary school until 2013 when it was closed along with two other schools after Liberty School was completed. The building was listed on the National Register of Historic Places in 2020.




















