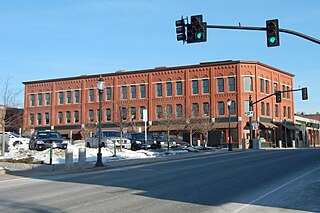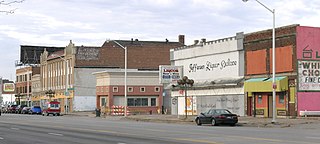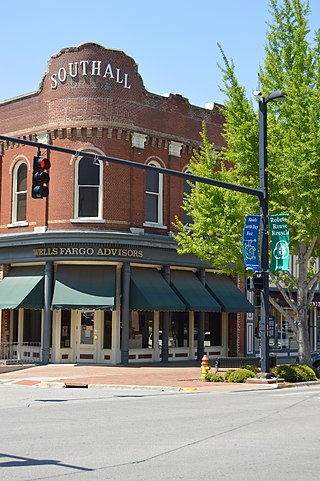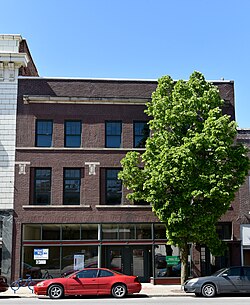
The Cass–Davenport Historic District is a historic district containing four apartment buildings in Detroit, Michigan, roughly bounded by Cass Avenue, Davenport Street, and Martin Luther King, Jr. Boulevard. The district was listed on the National Register of Historic Places in 1997. The Milner Arms Apartments abuts, but is not within, the district.

The Detroit–Columbia Central Office Building is a building located at 52 Selden Street in Midtown Detroit, Michigan. It is also known as the Michigan Bell Telephone Exchange. The building was listed on the National Register of Historic Places in 1997.

The Cass Park Historic District is a historic district in Midtown Detroit, Michigan, consisting of 25 buildings along the streets of Temple, Ledyard, and 2nd, surrounding Cass Park. It was listed on the National Register of Historic Places in 2005 and designated a city of Detroit historic district in 2016.

The Masonic Block is an historic commercial block in Reading, Massachusetts. This three-story brick building is distinctive in the town for its Renaissance Revival styling. It was built in 1894 by the local Reading Masonic Temple Corporation, and housed the local Masonic lodge on the third floor. The building was listed on the National Register of Historic Places in 1984.

The Palmer Park Boulevard Apartments District is a collection of three apartment buildings located in Highland Park, Michigan. The district was listed on the National Register of Historic Places in 1992.

The Jefferson–Chalmers Historic Business District is a neighborhood located on East Jefferson Avenue between Eastlawn Street and Alter Road in Detroit, Michigan. The district is the only continuously intact commercial district remaining along East Jefferson Avenue, and was listed on the National Register of Historic Places in 2004.

The IOOF Building is a historic building at 674 Main Street in Worcester, Massachusetts.

The H. M. Warren School is a historic school building at 30 Converse Street in Wakefield, Massachusetts. Built c. 1895–1897, it is locally significant as a fine example of Renaissance Revival architecture, and for its role in the town's educational system. The building was listed on the National Register of Historic Places in 1989. It now houses social service agencies.

The U.S. Post Office and Courthouse, also known as the Galveston Federal Building, is a post office and courthouse located in Galveston, Texas, United States. The building serves as the federal court for the Galveston Division of the United States District Court for the Southern District of Texas. Constructed in 1937, and added to the National Register of Historic Places in 2001 as Galveston U.S. Post Office, Custom House and Courthouse, the building is home a number of federal agencies, and at one point housed the Galveston Bureau of the National Weather Service.

The Henry Berg Building is a historic building located in downtown Davenport, Iowa, United States. It has been individually listed on the National Register of Historic Places since 1983. In 2020 it was included as a contributing property in the Davenport Downtown Commercial Historic District.

The Wicks Building is a historic commercial building on Courthouse Square in downtown Bloomington, Indiana, United States. Built in the early twentieth century in a distinctive style of architecture, it has remained in consistent commercial use throughout its history, and it has been named a historic site because of the importance of its architecture.

The John Archibald Campbell United States Courthouse, also known as the United States Court House and Custom House, is a historic courthouse and former custom house in Mobile, Alabama. It was completed in 1935. An addition to the west was completed in 1940. It was added to the National Register of Historic Places on October 8, 2008.

Charlestown Town Hall is the seat of municipal government of Charlestown, New Hampshire. It is located just off Main Street at 29 Summer Street. It was built in 1872-73, and is a design of Edward Dow, one of New Hampshire's leading architects of the period. The building was listed on the National Register of Historic Places in 1984, and is a contributing property to the Charlestown Main Street Historic District.

Southall Drugs is a historic commercial building in Florence, Alabama. It was built in 1900 to house the pharmacy of Charles Morton Southall. The pharmacy operated until 1979, and was renovated in 1982 to have loft apartments on the second floor and retail on the ground floor.

Argos Downtown Historic District is a national historic district located at Argos, Marshall County, Indiana. The district encompasses 21 contributing buildings in the central business district of Argos. It developed between about 1867 and 1942, and includes examples of Italianate, Romanesque Revival, and Neoclassical style architecture. Notable buildings include the Reed Block (1891), Williams Inn (1838), IOOF #263 Hall (1901-1907), Corner Hardware Building (1883), Argos Reflector Building / GAR Hall, Argos Theater, Sarber Building (1892-1898), Old Argos Opera House / Huff Block (1887-1892), Pickerl Block, Argos Municipal Building (1940), Farmers State Bank Block (1917), Argos Masonic Lodge #399 / Grossman Building (1906), Schoonover Building, and Pickerl Residence.

North Manchester Historic District is a national historic district located at North Manchester, Wabash County, Indiana. It encompasses 159 contributing buildings in the central business district and surrounding residential sections of North Manchester. It developed between about 1870 and 1938, and includes representative examples of Greek Revival, Gothic Revival, Italianate, Queen Anne, and Bungalow / American Craftsman style architecture. Located in the district are the separately listed Lentz House, Noftzger-Adams House, and North Manchester Public Library. Other notable buildings include the John Lavey House (1874), Horace Winton House, Agricultural Block (1886), Moose Lodge (1886), North Manchester City Hall, Masonic Hall (1907), Zion Lutheran Church (1882), and North Manchester Post Office (1935).

The New Center Commercial Historic District is a commercial historic district located on Woodward Avenue between Baltimore Street and Grand Boulevard in Detroit, Michigan. It was listed on the National Register of Historic Places in 2016.

The Dearborn City Hall Complex is a complex of three government buildings located at 13615 Michigan Avenue in Dearborn, Michigan. The complex includes the 1921 Dearborn City Hall, the 1929 Police and Municipal Courts Building, and an office/auditorium concourse addition constructed in 1981. The complex was listed on the National Register of Historic Places in 2014.

Starkweather School is an educational building located at 550 North Holbrook Street in Plymouth, Michigan. It was listed on the National Register of Historic Places in 2016. It is the only school from its time still extant in Plymouth, and the only school in Plymouth designed by Malcomson and Higginbotham, who designed numerous schools for the Detroit school district.

McKinley Elementary School is a former school building located at 640 Plum Street in Wyandotte, Michigan. It was listed on the National Register of Historic Places in 2017.























