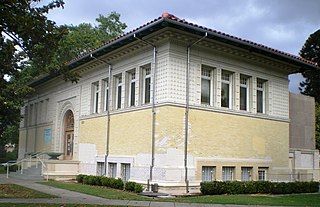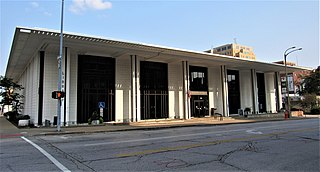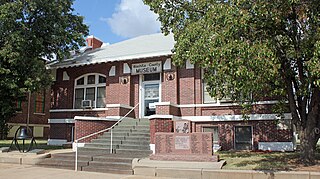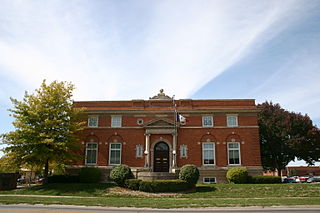
Vermont Square Branch Library is the oldest branch library in the Los Angeles Public Library system. Located about a mile southwest of the University of Southern California campus, in the Vermont Square district, it was built in 1913 with a grant from Andrew Carnegie. One of three surviving Carnegie libraries in Los Angeles, it has been designated a Historic-Cultural Monument and listed on the National Register of Historic Places.

The L. Ron Hubbard House is a writer's house museum located at 1812 19th Street NW in the Dupont Circle neighborhood of Washington, D.C., USA. Public tours are given on a regular basis. After L. Ron Hubbard established Scientology in the 1950s the building housed offices of the Founding Church of Scientology and it is where he performed the first Scientology wedding. Hubbard's personal office was located in the building from 1956 to 1961. The Founding Church is now located at 1424 16th Street NW.

The Carnegie Library is in Egerton Street, Runcorn, Cheshire, England. It is recorded in the National Heritage List for England as a designated Grade II listed building and "possesses special architectural and historic interest within a national context". It was built in 1906 as an extension to Waterloo House and the existing library with a grant from Andrew Carnegie, and closed in 2012.

The Davenport Public Library is a public library located in Davenport, Iowa. With a history dating back to 1839, the Davenport Public Library's Main Library is currently housed in a 1960s building designed by Kennedy Center architect Edward Durell Stone. The Davenport Public Library system is made up of three libraries—the Main Library at 321 Main Street; the Fairmount Branch Library at 3000 N. Fairmount Street (41°33′06″N90°37′54″W); and the Eastern Avenue Branch Library at 6000 Eastern Avenue (41°34′59″N90°33′12″W).

The Paulding County Carnegie Library is a historic Carnegie library in the village of Paulding, Ohio, United States. Constructed in the early twentieth century, it is a simple building that has served as the core of Paulding County's library system since its construction, and it has been designated a historic site.

Ottumwa Public Library is a public library located in downtown Ottumwa, Iowa, United States. The current building was built in 1902. It is part of the Central Park area, which is the civic center of the community. It includes the Wapello County Courthouse, Ottumwa City Hall, and St. Mary of the Visitation Catholic Church. The library was listed on the National Register of Historic Places in 1984.

The Carnegie Public Library in East Liverpool, Ohio, is a public library located at 219 East Fourth Street. The construction of the library, which opened in 1902, was funded by industrialist and philanthropist Andrew Carnegie, whose uncle lived in East Liverpool. Along with the Steubenville, Ohio library, it was the first library in Ohio funded by Carnegie. It was listed on the National Register of Historic Places in March 1980.

The Ola Babcock Miller Building, also known as the State Library of Iowa, is a historic building located in Des Moines, Iowa, United States. It was listed on the National Register of Historic Places in 1978 as the Iowa State Historical Building.

The Bemidji Carnegie Library is a former library building in Bemidji, Minnesota, United States. It was built as a Carnegie library in 1909 and housed the city's public library until 1961. It was listed on the National Register of Historic Places in 1980 for its local significance in the themes of architecture and education. It was nominated for being a well-preserved example of a Carnegie library and of public Neoclassical architecture.

The Cordell Carnegie Public Library is a historic Carnegie library located at 105 E. First St. in New Cordell, Oklahoma. The library was built in 1911 through a $10,000 grant from the Carnegie foundation; New Cordell's Commercial Club, which had opened a reading room the previous year, solicited the grant. Architect A. A. Crowell designed the library in the Mission Revival style; several of its elements reflect the emerging Spanish Colonial Revival style. The building's curved parapet walls, exposed rafters, and original red tile roof are all characteristic Mission Revival elements; its segmental arches, sunburst moldings, and ornamental ironwork resemble Spanish Colonial Revival work. The library was the only one in Washita County until the 1960s; it also served as a community center and was regularly used by local schools. In 1982, a new library opened in New Cordell, and the Carnegie Library building became the Washita County Historical Museum.

The Rumford Public Library is a library in Rumford, Maine. The building it is in was designed by Maine architect John Calvin Stevens and was built with a funding grant from Andrew Carnegie in 1903. The architecturally distinguished building was listed on the National Register of Historic Places in 1989.

The Pittsfield Public Library is located at 110 Library Street in Pittsfield, Maine. The building it occupies is a Beaux-Arts building designed by Albert Randolph Ross, and was built in 1903-04 with funding assistance from Andrew Carnegie. The building was listed on the National Register of Historic Places in 1983. It is one of the state's oldest Beaux-Arts buildings, and one of the most architecturally distinctive in the town.

Goshen Carnegie Public Library, also known as the Goshen Public Library, is a historic Carnegie library located at Goshen, Elkhart County, Indiana. It was built in 1901, and is a 1+1⁄2-story, Beaux-Arts style building clad in Bedford limestone. It has a red tile roof and projecting entrance pavilion with two Tuscan order columns. Its construction was funded with $25,000 provided by the Carnegie Foundation.

Oskaloosa Public Library is a facility located in Oskaloosa, Iowa, United States. Construction of the library was launched in 1902 with a grant from the Carnegie Corporation of New York. The building was added to the National Register of Historic Places in 1991.

Woodbine Public Library, also known as Carnegie Public Library, is located in Woodbine, Iowa, United States. The library was organized in 1907, and it was initially housed in the jail section of city hall. If there was inmate in the jail the public had no access to the library. The city council appointed a board of trustees in 1908 and they applied to the Andrew Carnegie for a grant to build a library building. They received a grant on April 28, 1909, for $7,500. The Eisentraut Company, a Sioux City architectural firm designed the Prairie School building. F. X. White of Eldora, Iowa was the contractor. The building was completed in February 1909, and it was dedicated on March 9 of the same year. This was the first library built in Harrison County.

The Waterloo Public Library-East Side Branch is a historic building located in Waterloo, Iowa, United States. The public library was established here in 1896. It operated out of two rented rooms, one on the east side of the Cedar River and other on the west side. The Carnegie Foundation offered a grant of $30,000 to build a new library, but disagreements erupted over whether to place the building on the east side or west side of the river. They then agreed to grant $40,000 for a mid-river building, or the same amount for two buildings. In the end they agreed to grant the community $24,000 to build this building and a similar amount for the west side branch. Waterloo architect John G. Ralston designed both buildings in the Neoclassical style. Both were dedicated on February 23, 1906. The single-story Bedford stone structure was built over a raised basement. It is one of the few stone buildings in Waterloo. The building has a central portico with paired Ionic columns. It is part of a larger central mass that is oriented from front to back and sits across the lower hipped roof.

The Sioux City Free Public Library is a historic building located in Sioux City, Iowa, United States. The library was located in a section of the Municipal Building, no longer extant, between 1892 and 1913. It had outgrown the space when the Library Board contacted Andrew Carnegie in 1910 about providing the funding for a new library building. Their request was initially turned down. They chose to work with New York City architect Edward L. Tilton, an architect preferred by Carnegie, in place of local architect William L. Steele who was working with the board previously. Local resident George Murphy donated the property for the new building. Meanwhile, Tilton designed the two-story brick Renaissance Revival building. On April 8, 1911, Carnegie approved the project and donated $75,000 for the building's construction. The new building was dedicated on March 6, 1913, and it is considered "an excellent early twentieth century example of the architectural development of library planning and design." It was Tilton's only building in Iowa.

The Marion Carnegie Public Library is a historic building located in Marion, Iowa, United States. The Marion Federation of Women's Clubs was established in 1901 with the purpose of organizing a public library. Adeliza Daniels was the primary force behind the organization, and she contacted Andrew Carnegie to donate funds for the building. After he agreed to a grant of $11,500, the Cedar Rapids architectural firm of Dieman and Fiske designed the brick Neoclassical building. Cedar Rapids contractor A.H. Conner was responsible for construction. It is a single-story structure built over a raised basement and a proment pedimented main entrance. The new library was dedicated on March 16, 1905, and served the community in that form until 1957. In that year the auditorium in the basement was remodeled into a children's reading room. A three-story addition, which doubled the size of the building, was completed in 1961. The building was individually listed on the National Register of Historic Places in 1994. The Marion Public Library has subsequently moved to a new facility, and the Carnegie building is now part of the First United Methodist Church complex. In 2009 it was included as a contributing property in the Marion Commercial Historic District.

A two-room schoolhouse is a larger version of the one-room schoolhouse, with many of the same characteristics, providing the facility for primary and secondary education in a small community or rural area. While providing the same function as a contemporary primary school or secondary school building, a small multi-room school house is more similar to a one-room schoolhouse, both being architecturally very simple structures. While once very common in rural areas of many countries, one and two-room schools have largely been replaced although some are still operating. Having a second classroom allowed for two teachers to operate at the school, serving a larger number of schoolchildren and/or more grade levels. Architecturally, they could be slightly more complex, but were still usually very simple. In some areas, a two-room school indicated the village or town was more prosperous.

The Dickinson Branch Library, at 1545 Hooker St. in the West Colfax neighborhood of Denver, Colorado, is a Carnegie library which was built in 1914. It was listed on the National Register of Historic Places in 2002.























